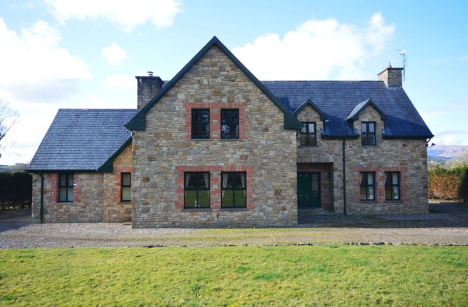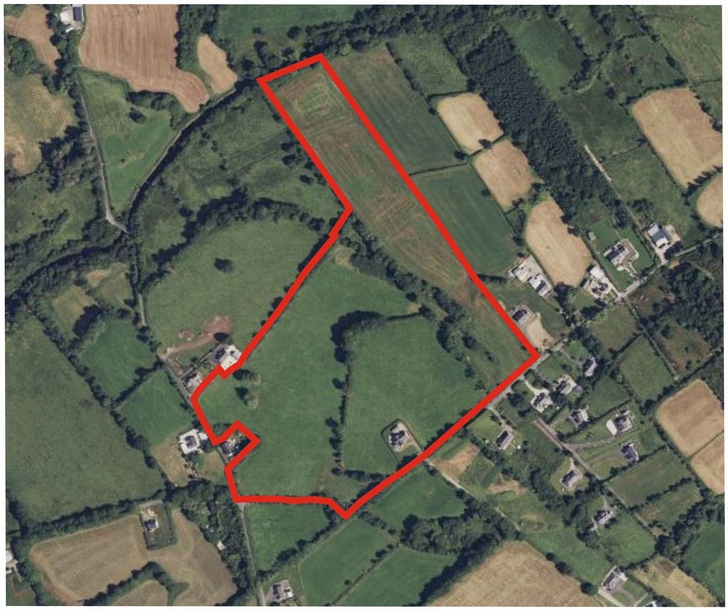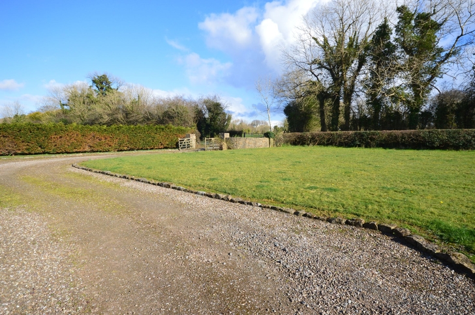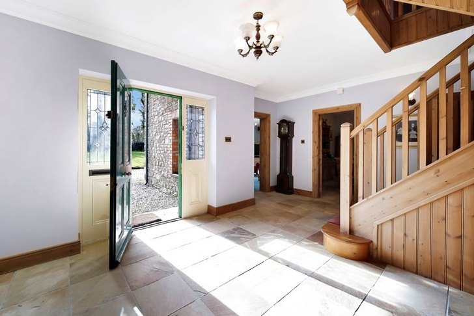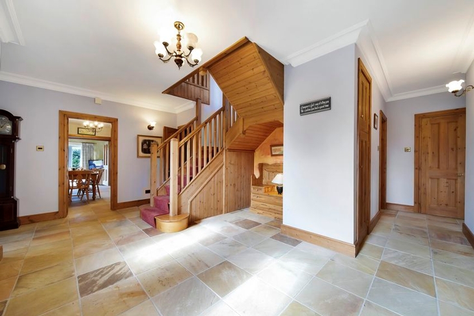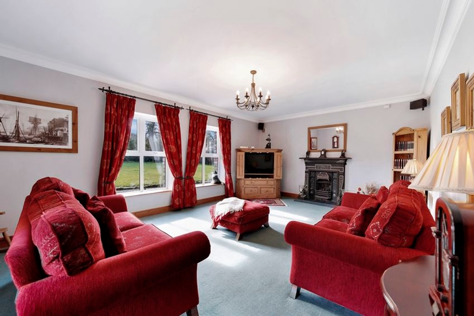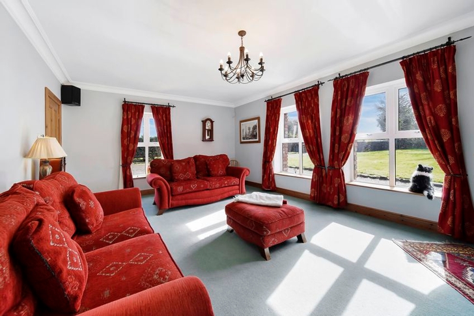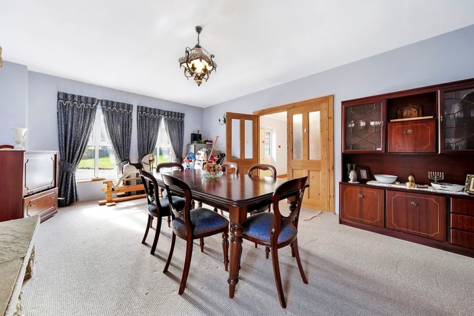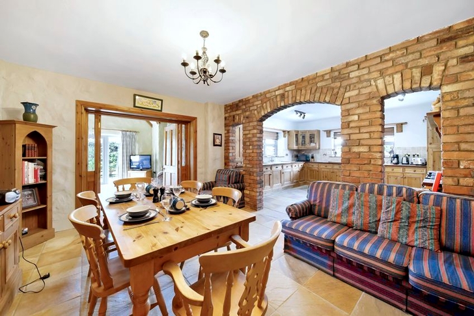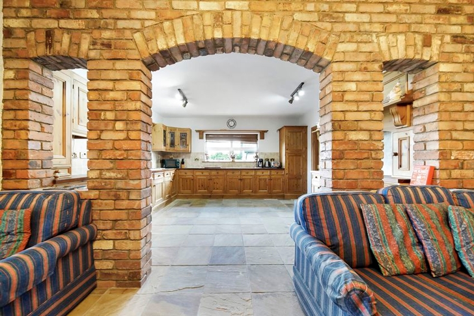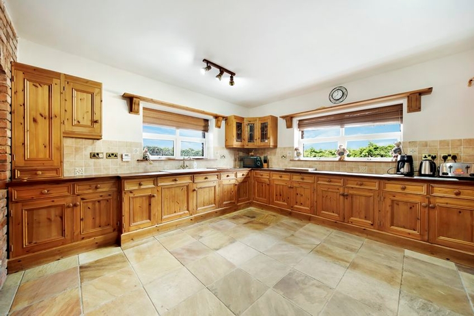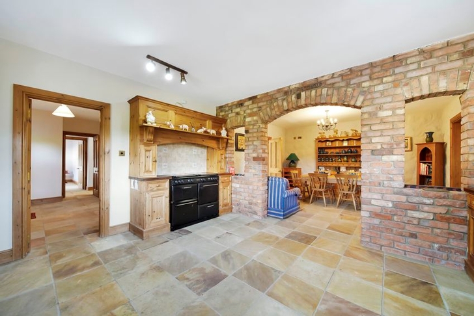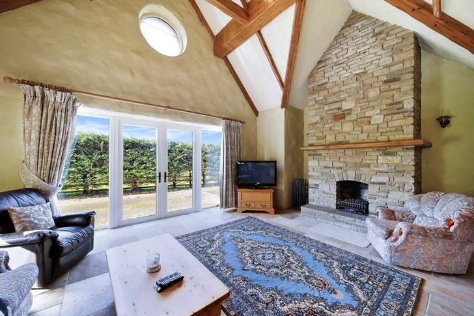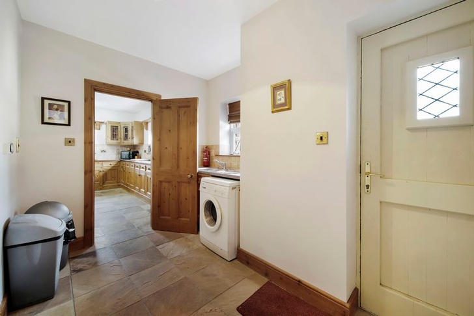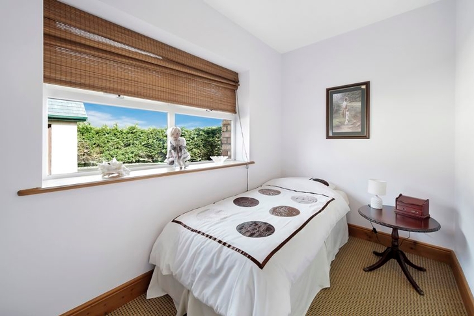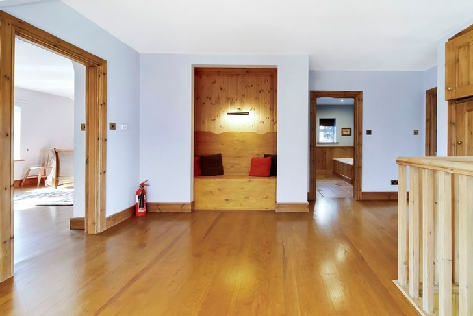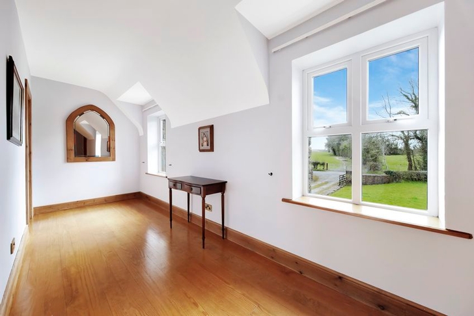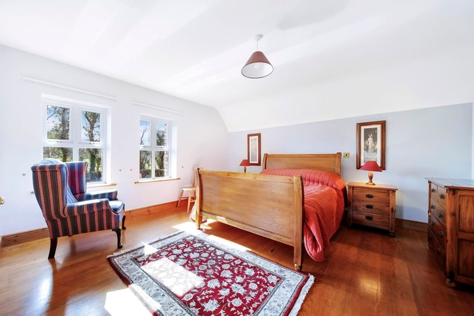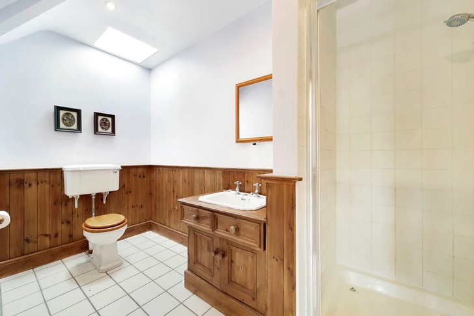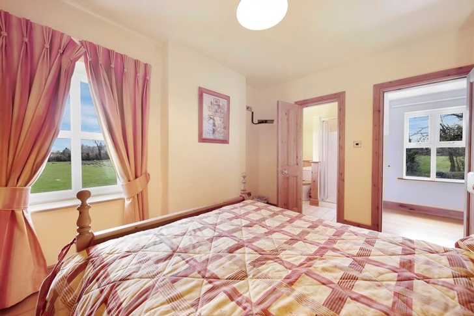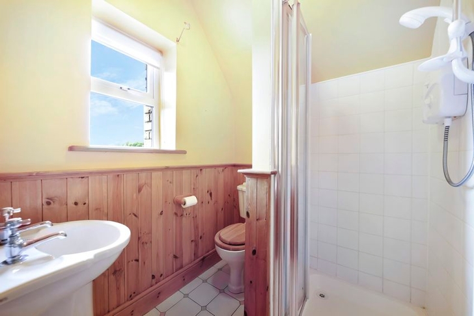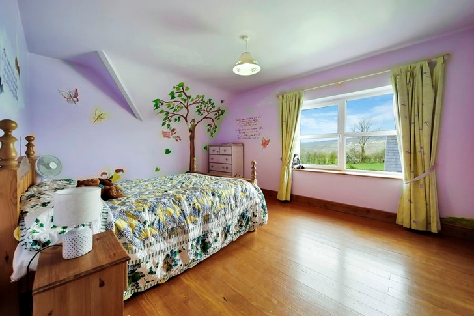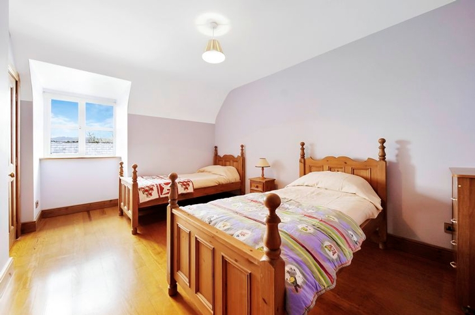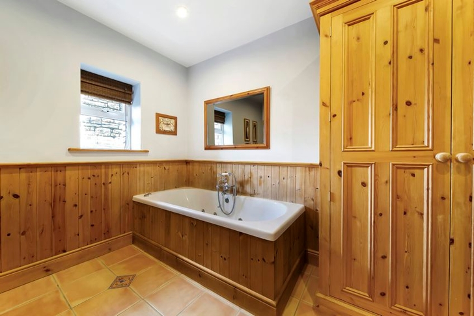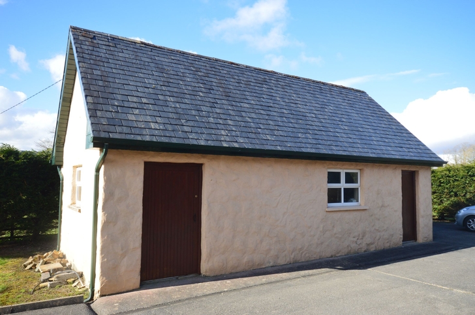Clardrumnagahan, Donegal Town, Co. Donegal, F94 W4C6
4 Bed, 2 Bath, Detached House. Viewing Strictly by appointment
- Property Ref: 4415
-

- 4 Beds
- 2 Baths
FOR SALE - SUPERB HOUSE ON 29 ACRES, OFFERED FOR SALE IN LOTS
We are delighted to bring to the market this modern dwellinghouse which was constructed to a very high specification and is in the centre of a 29-acre farm of good quality land. Located mid-way between Donegal Town and Lough Eske, this south-facing house and farm benefit from having extensive road frontage onto two minor roads. Clar is a sought-after residential location with this property containing a number of highly desirable residential sites (subject to achieving planning permission). The majority of the farm is regularly cut for silage and contains numerous mature trees. High value farm entitlements may be additionally purchased if required.
Constructed in 2000 and measuring 3,260 square feet, a few of the features of this spacious home include the entire exterior is finished in natural sandstone and red brick, roofed with quarried natural slates, sandstone tiled floors in a number of the ground floor rooms, high ceiling heights throughout the ground floor and underfloor heating. Complemented with a large detached garage / shed and stone entrance walls, this five bedroom (two en-suite) house with three large reception rooms must be viewed to be fully appreciated. BER rating of C3.
This property is offered for sale by private treaty in various lots:
Lot 1 - Dwellinghouse on plot measuring 0.65 acres.
Lot 2 - 28.35-acre farm.
Lot 3 - The entire (House with 29 acres).
https://my.matterport.com/show/?m=3P8UqsUaaxT 3D Matterport Walk-Through
https://youtu.be/6LZ61t5cxSY - YouTube Video
PROPERTY ACCOMMODATION
- -
| Room | Size | Description |
| Hallway | 6m x 4.2m | Timber front door with two leaded glass side panels. Natural sandstone tiled floor. Solid pine return stairs with carpet. Two built-in wardrobes. Alcove seating area. |
| Sitting Room | 6.3m x 4.3m | Open fire (gas fire fitted) with cast iron fireplace. Three windows (double aspect outlook). Plaster ceiling cornicing. Floor carpeted. Surround sound system. |
| Second Sitting Room | 5.8m x 4.3m | Feature natural sandstone open fire and chimney breast. Hardwood floor. Three windows (double aspect). Centre ceiling light and two wall lights. Accessed via partly-glazed double doors from hallway. |
| Sunroom | 5.8m x 4.8m | Feature natural stone inglenook fireplace with gas fire fitted. Vaulted ceiling with ornate exposed timber beams. Sandstone tiled floor. West-facing, fully-glazed patio doors plus two large glass side panels. Two south-facing windows. Double doors with glazed panels into dining room. |
| Dining Room | 4.75m x 3.8m | Natural sandstone tiled floor. Ornate red brick arch leading into kitchen. Doorway to hall. Double doors to sunroom. |
| Kitchen | 4.75m x 4.2m | Solid pine eye and low level in frame kitchen/ Traditional-style electric / gas range (double oven and hot plate warmer plus seven gas rings) - included. Belfast sink. Integrated dishwasher - included. Integrated fridge - included. Natural sandstone tiled floor. Double aspect windows. |
| Utility | 4.2m x 2.7m | Low level kitchen units. Stainless steel sink. Large hotpress. Rear door. Window. Natural sandstone tiled floor. |
| Downstairs Bedroom / Office | 3.35m x 2m | Large window. Floor carpeted. |
| Shower Room | 2.6m x 0.9m | WC, WHB and electric shower. Floor tiled. Shower cubicle fully tiled. |
| Main Bedroom | 6.3m x 4.3m | Large walk-in wardrobe. Three windows (double aspect). Timber board flooring. En-Suite: 3.3m x 1.6m WC, WHB and shower. Floor and shower cubicle tiled. Tongue and groove timber paneling on walls (half-height). Recessed ceiling spotlights. Velux window. |
| Bedroom Two | 4.3m x 3m | Window. Timber board flooring. En-Suite: 1.8m x 1.6m WC, WHB and shower. Floor and shower cubicle tiled. Tongue and groove paneling on walls (half-height). Window. |
| Bedroom Three | 4.6m x 3.6m | Large walk-in wardrobe (1.8m x 1.6m). Timber board flooring. Window. |
| Bedroom Four | 4.3m x 3m | Large walk-in wardrobe (2.3m x 1.2m). Timber board flooring. Window. |
| Bathroom | 3.4m x 2.8m | WC, WHB and Jacuzzi bath. Floor tiled. Tongue and groove timber paneling on walls (half-height). Recessed ceiling lights. Window. |
| Garage | Part One: 5.86m x 4.6m Pedestrian door between parts one and two. Vehicle roller door. Window. Part Two: 5.86m x 3m Pedestrian door. Window. Contains oil burner. |
FEATURES
- PROPERTY FEATURES
- Total floor area of approximately 3‚260 square feet.
- Attractive exterior finish in sandstone and red brick.
- Natural slate roof throughout.
- Large detached garage with matching slate roof.
- Convenient location (Donegal Town 1.5 miles approx.).
- Three large reception rooms.
- Five bedrooms (two en-suite).
- Underfloor heating.
- Sandstone tile floors in numerous ground floor rooms.
- In-frame solid wood kitchen.
- Feature red-brick archway between kitchen / dining room.
- Coloured PVC-framed double-glazed windows.
- Oil fired central heating.
- Built in the year 2000.
- FARM FEATURES
- 28.35 acres all in one convenient block.
- Extensive road frontage.
- Good quality land (regularly harvested for silage).
- High value entitlements available if required.
