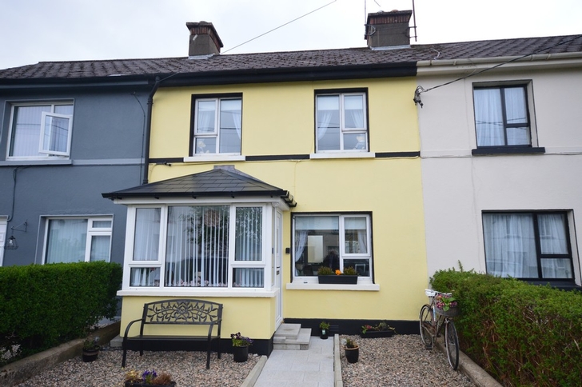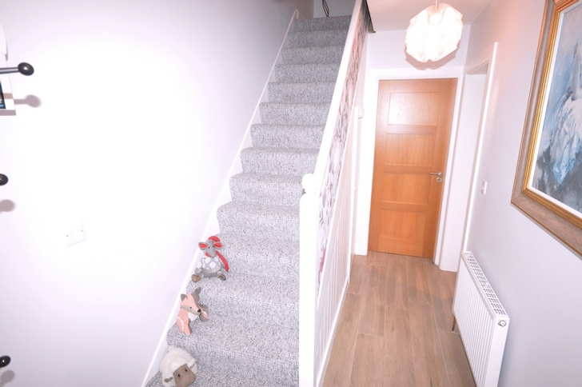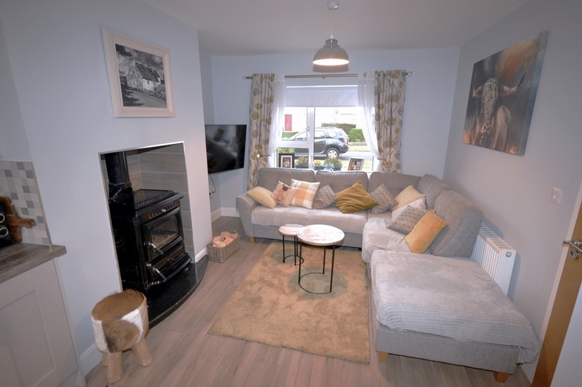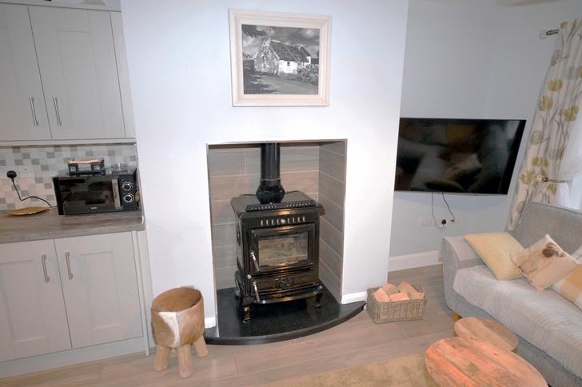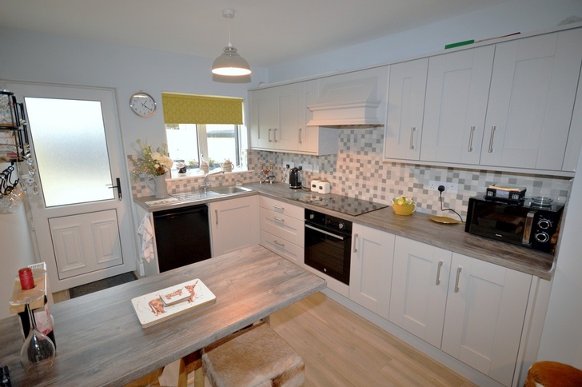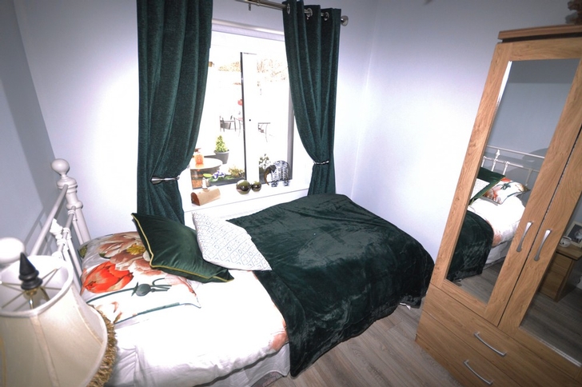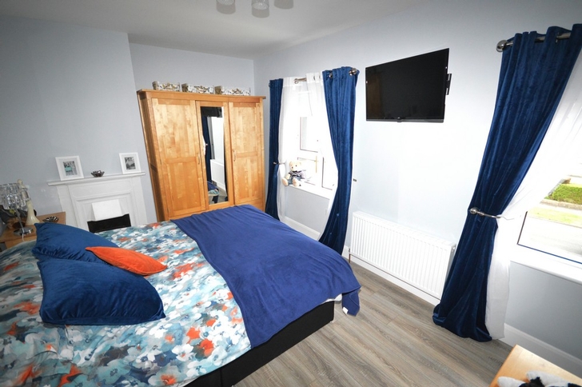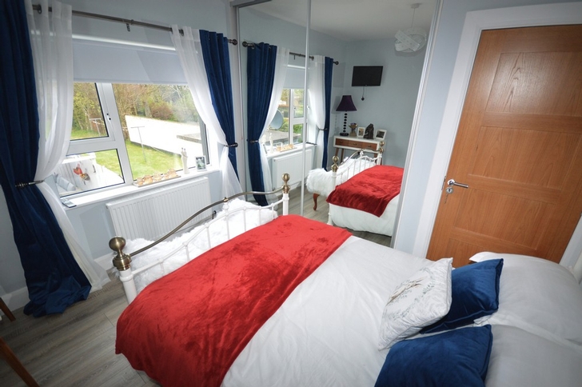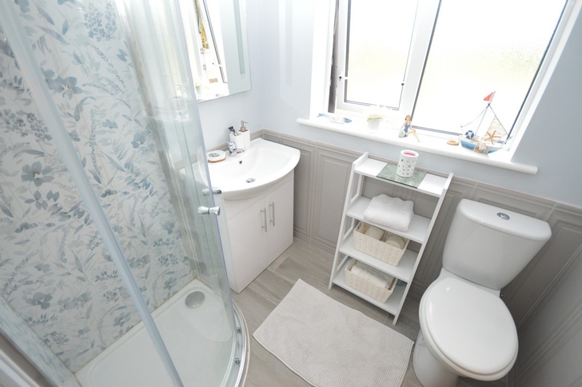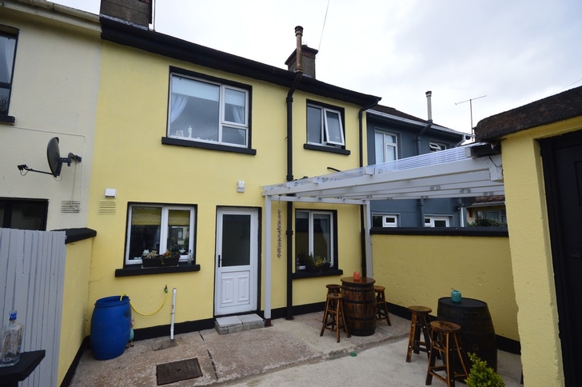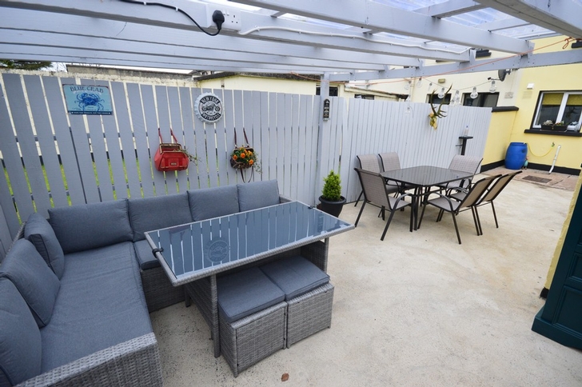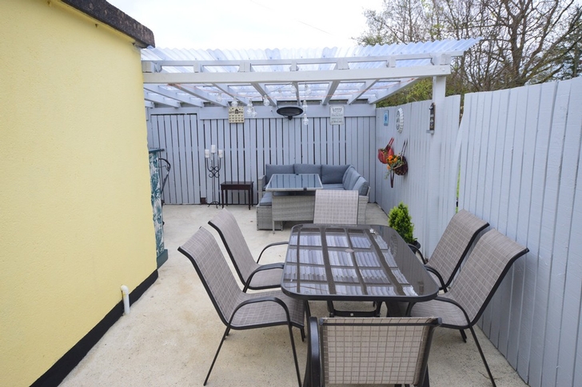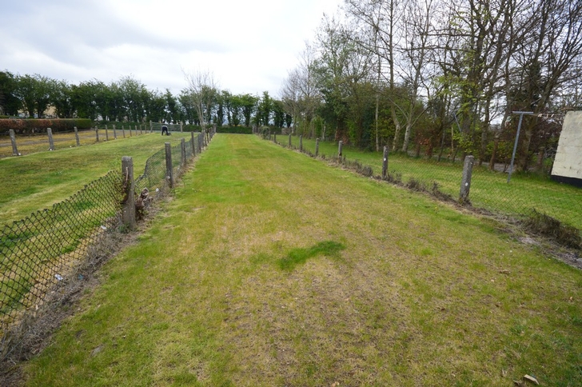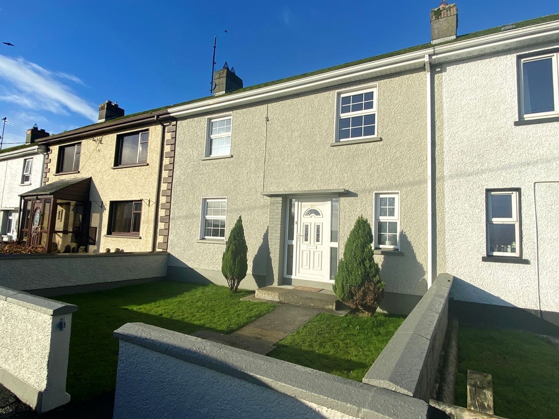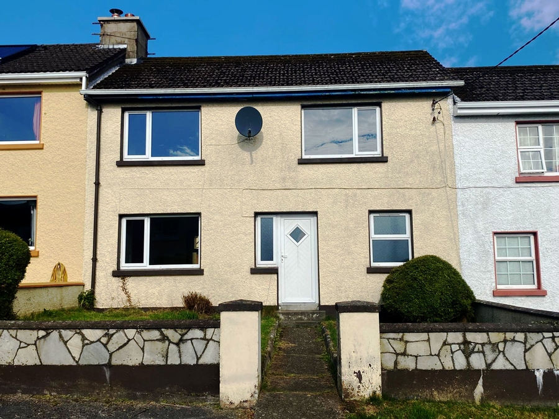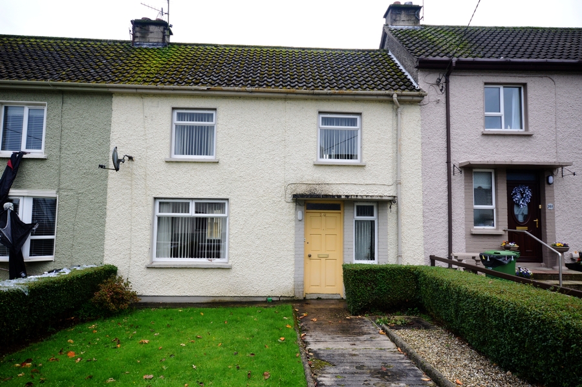288 Ard McCarron, Donegal Road, Ballybofey, Co. Donegal, F93 RX0K
3 Bed, 1 Bath, Terraced House. SOLD. Viewing Strictly by appointment
- Property Ref: 4570
-

- 3 Beds
- 1 Bath
New to market, superb mid-terrace property set in a peaceful cul-de-sac in the popular Ard McCarron development located just off Donegal Road, Ballybofey. This gem of a property has been completely transformed by the current owner and is now a three bedroom home in pristine condition. The house is complemented with a small, low maintenance front garden plus a rear garden extending to over 60 metres in length with a covered seating area, ideal for relaxing and entertaining .
Accommodation on the ground floor comprises of sun porch, large, open plan, dual aspect sitting room/kitchen and ground floor bedroom. There are a further two spacious bedrooms plus bathroom on the first floor. Features include PVC-framed double glazed windows throughout plus dual fuel central heating from both a solid fuel stove with back boiler and oil burner. Interest is expected to be strong and early viewing is recommended.
PROPERTY ACCOMMODATION
- Three bedroom.mid terraced house
| Room | Size | Description |
| Front Porch | 2.0m x 1.3m | Tiled floor. Window to front and sides. Open arch into hallway. |
| Hallway | 4.0m x 1.8m | Tiled floor. Carpeted stairs. Two ceiling lights. |
| Sitting Room/Kitchen | 6.5m x 3.30m | Open plan sitting room/kitchen. Dual aspect windows. Glass-fronted cast iron stove with back boiler. Tiled floor. Breakfast counter. Range of high and low-level units. Tiled between high and low-level units. Electric oven hob & extractor fan, fridge freezer, stainless steel sink - all included. Glass-panel door to enclosed rear. |
| Downstairs Bedroom | 2.7m x 2.4m | Laminate timber floor. Window overlooking back. One ceiling centre light. |
| Master bedroom | 4.3m x 3.0m | Two windows overlooking front garden. Laminated timber floor. Traditional cast iron fireplace. TV Point. |
| Bedroom Three | 3.2m x 3.0m | Window overlooking rear garden. Built-in sliderobes with mirrors. Built-in wardrobe with hot water tank. Laminate timber floor. TV Point. |
| Bathroom | 1.8m x 1.6m | WHB, WC & electric shower. Mirror with built-in lights over WHB. Tiled floor. Walls partly tiled. |
| Rear Yard | 12m x 5.5m | Fully concreted surface. Contains outside shed/utility. Contains two Perspex roofed areas. Ideal for Barbeque or relaxing. |
| Rear Garden | 50.0m x 5.5m | Newly seeded in grass. Has rear vehicle access. |
FEATURES
- Recently completely refurbished and redecorated internally.
- All electric wiring newly installed.
- All plumbing newly installed.
- Front and rear walls internally insulated.
- Insulation in attic recently increased.
- New kitchen units fitted.
- New bathroom fitted.
- New stove fitted.
- Maintenance-free gravel-surfaced front entrance area.
- Private rear space partly roofed with Perspex.
- Large lawn area at rear.
- Fitted kitchen appliances included.
- All curtains and blinds included.
