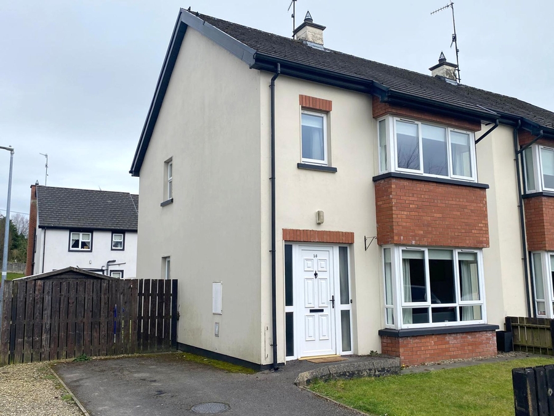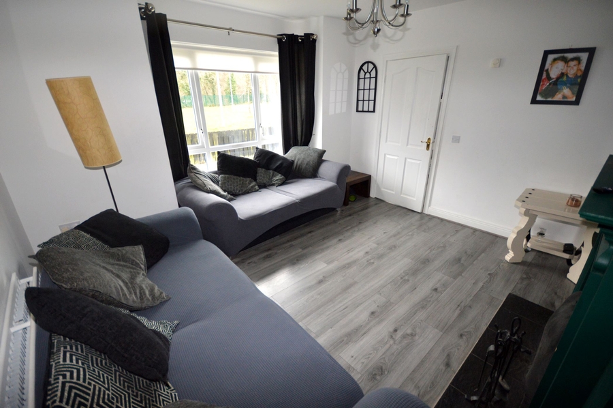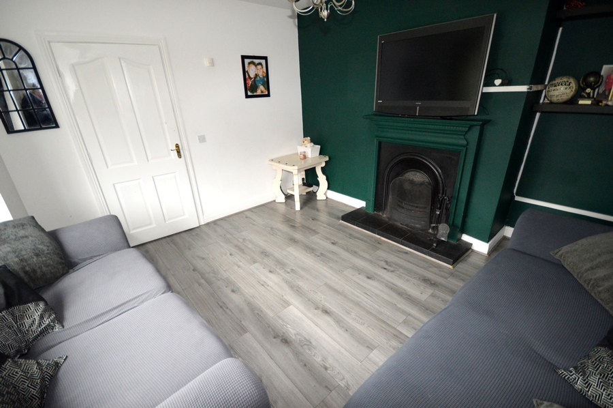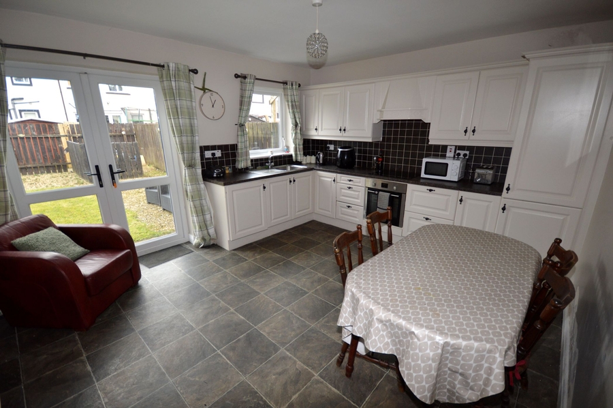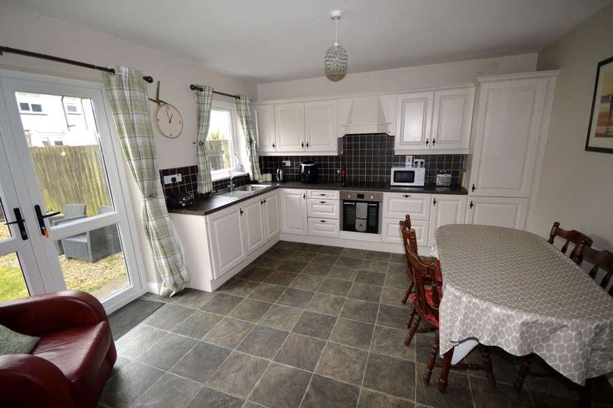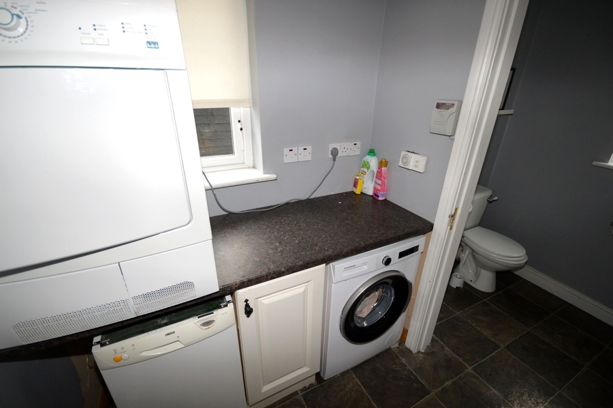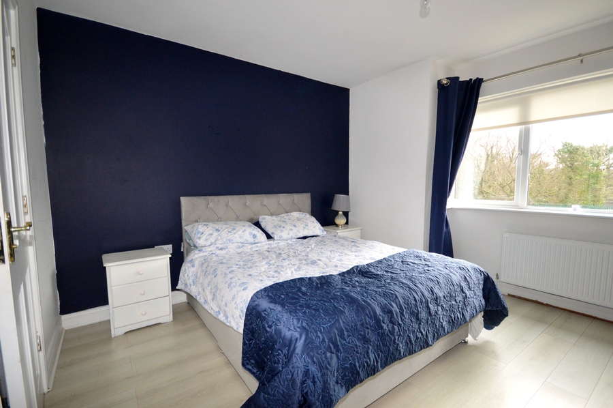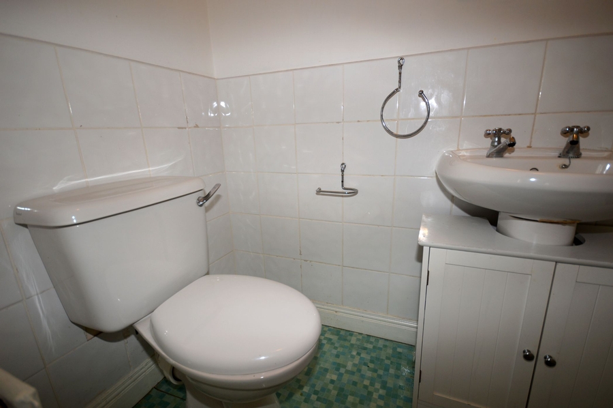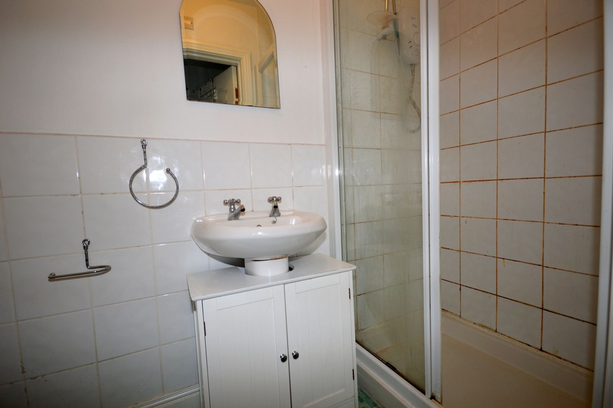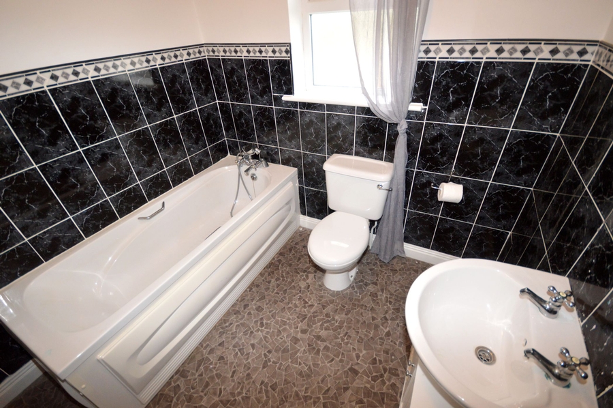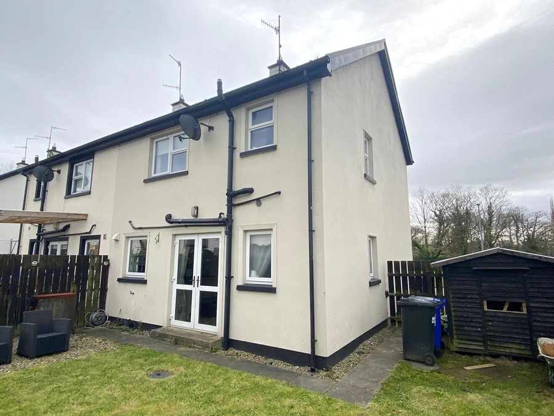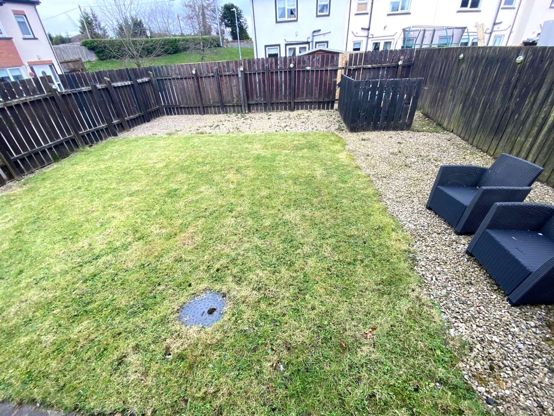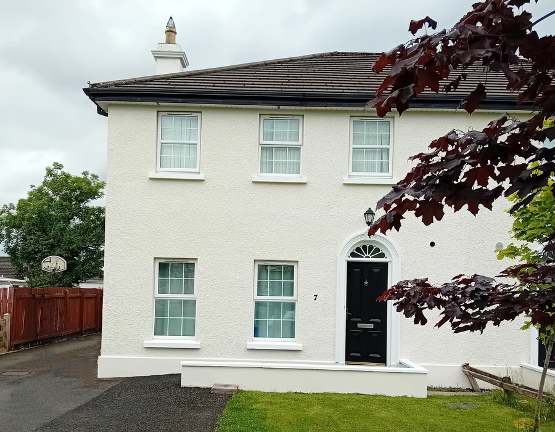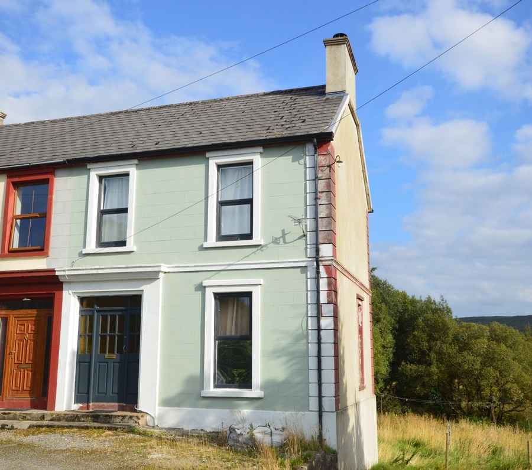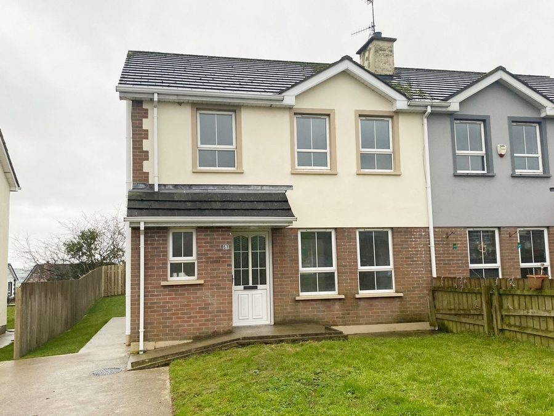16 An Clairin, Killygordon, Co Donegal, F93 A9D6
3 Bed, 3 Bath, Semi-Detached House. SALE AGREED. Viewing Strictly by appointment
- Property Ref: 4880
-

- 3 Beds
- 3 Baths
Henry Kee & Son are delighted to bring to the market this three bedroom semi-detached house. Conveniently located just of the main street of Killygordon this development has always generated high levels of interest. The property is only a few minutes drive to the twin towns of Ballybofey & Stranorlar and has public transport passing through the village numerous times daily going to Ballybofey or Lifford. Internal accommodation comprises entrance hall, sitting room, kitchen / dining room, utility and WC all on the ground floor with three further bedrooms (one ensuite) and a family bathroom on the first floor. This property offers great potential for either first time buyers, family home or investors alike. All enquires welcome. Viewing is recommended by appointment only.
PROPERTY ACCOMMODATION
| Room | Size | Description |
| Hallway | 4.5m x 1.9m | Laminate timber floor. Carpeted stairs. Storage cupboards under stairs. |
| Sitting Room | 4.00m x 3.6m | Box window. Open fire with timber frame. |
| Kitchen / Dining Room | 4.4m x 3.8m | High & low level kitchen units (white). Electric oven & hob. Integrated fridge & freezer. Stainless steel sink. Linoleum floor covering. Walls tiled between high & low level units. Patio doors to back garden. Window overlooking back garden. |
| Utility Room | 1.7m x 1.6m | Worktop & low level kitchen units. Plumbed for washing machine & tumble dryer. Gable window. Linoleum floor covering. |
| W.C. | 1.6m x 1.3m | Access from utility. WC WHB. Rear window. |
| Bedroom One | 3.5m x 3.2m | Box window which overlooks green area. Laminate timber floor. 3 x double electric plugs. TV socket. |
| Ensuite | 2.3m x 1.0m | WHB & WC & electric shower. Linoleum floor covering. Walls part tiled. |
| Bedroom Two | 3.8m x 3.2m | Laminate timber floor. Window overlooking back garden. 3 x double electric plug sockets. TV point. |
| Bedroom Three | 2.5m x 2.2m | Floor carpeted. Window overlooking green area. |
| Bathroom | 2.2m x 2.0m | WHB, WC & bath. Linoleum floor covering. Walls part tiled. Window. |
FEATURES
- Oil fired central heating .
- Spacious back garden.
- Open fire with back boiler.
- Peaceful and very convenient location.
