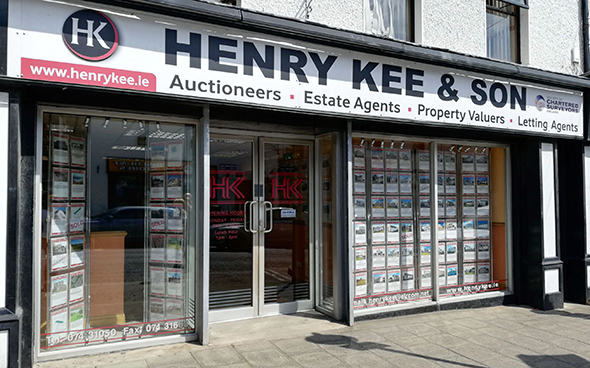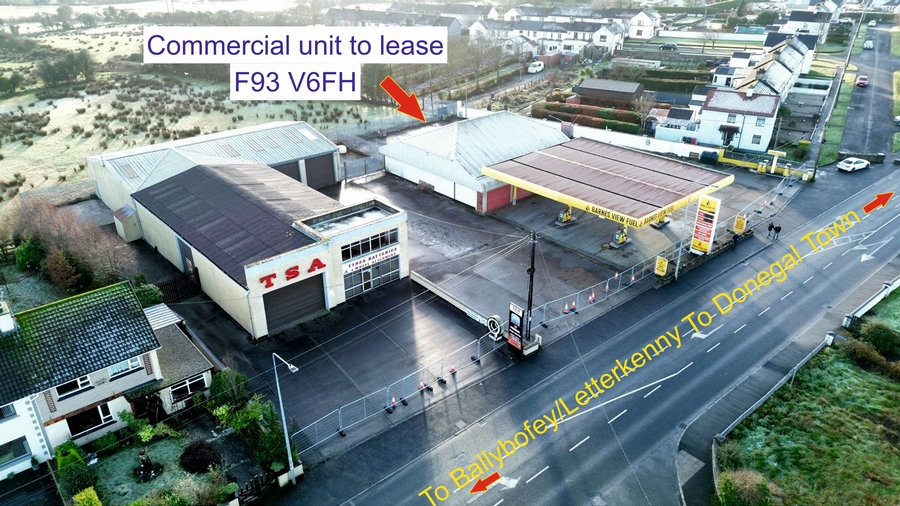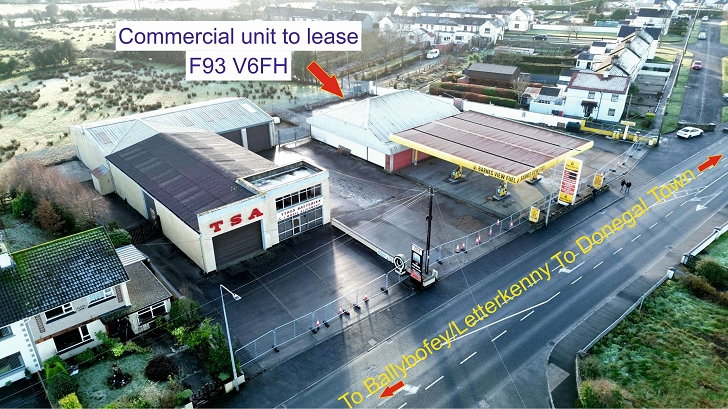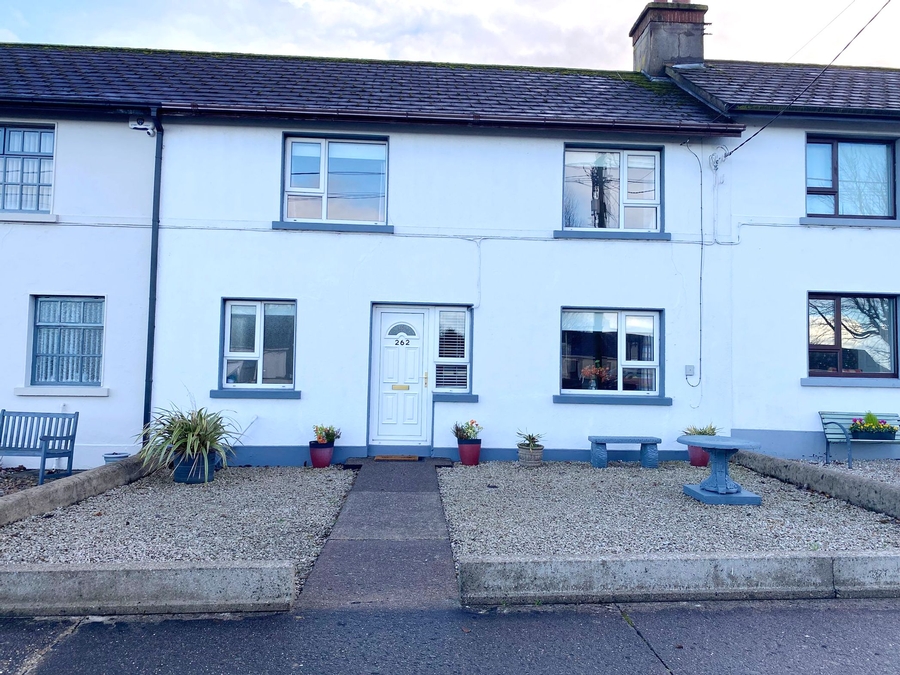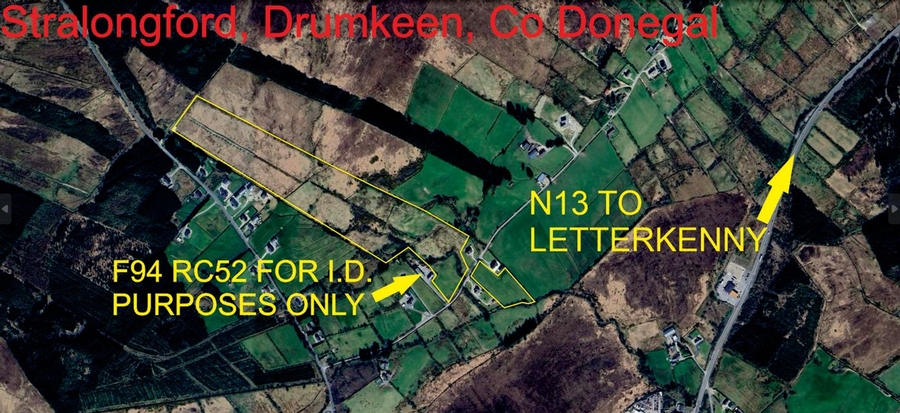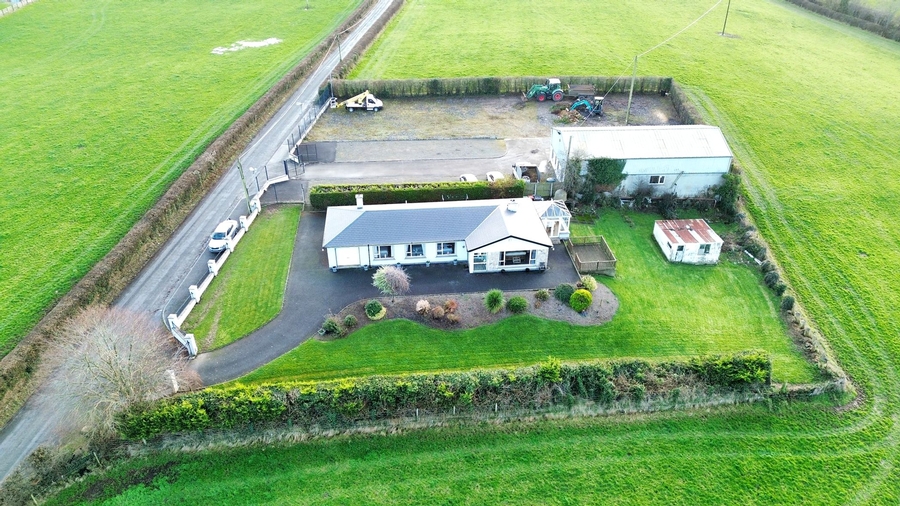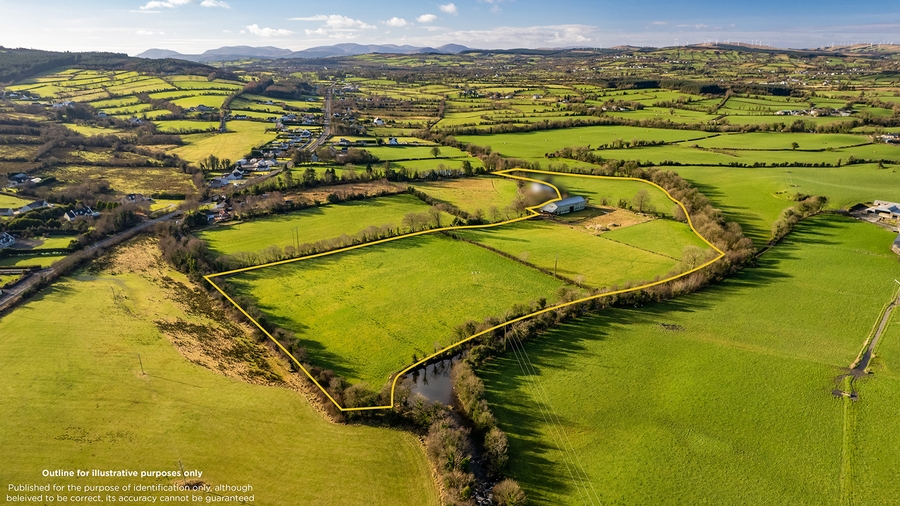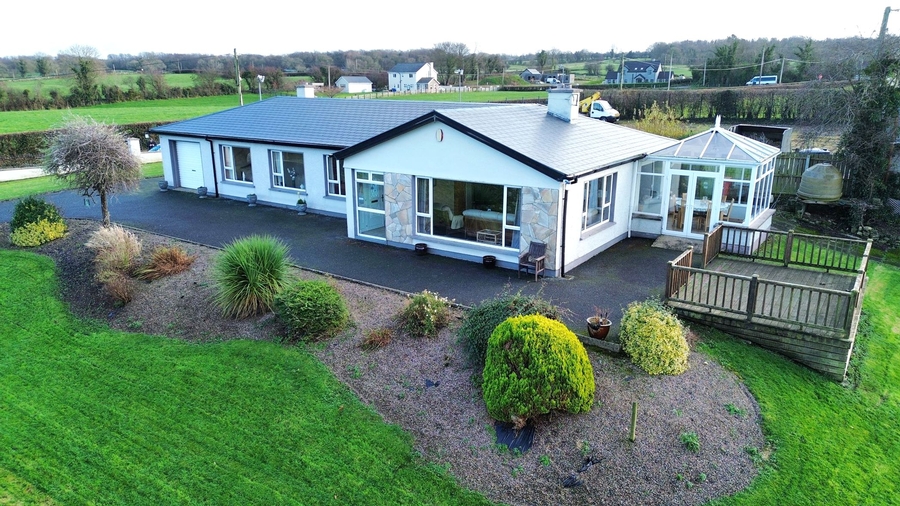Since 1880, the firm of Henry Kee & Son has enjoyed a reputation for good customer relations throughout the length and breadth of County Donegal.
Our office is conveniently situated in Main Street, Ballybofey and is run by a friendly and efficient staff who can advise on the property related services we provide.
Some of our services include:
- Marketing of residential, commercial or agricultural properties to sell or to let.
- Assisting with the purchase of residential, commercial or agricultural properties.
- Valuations of residential, commercial or agricultural properties.
- Peace Commissioner.
- General property queries.
