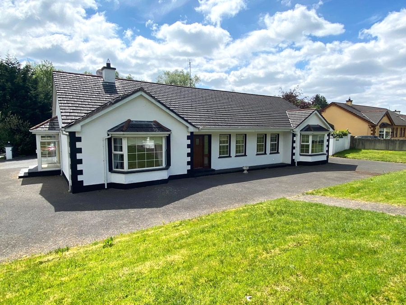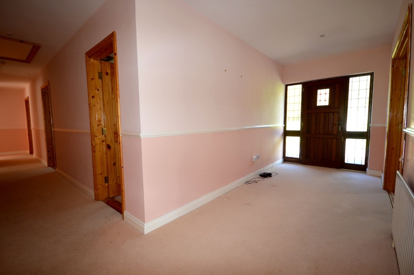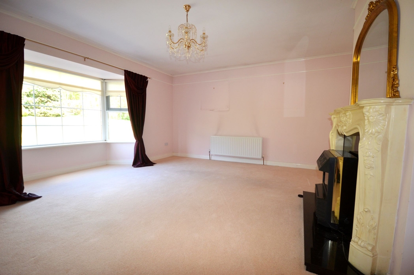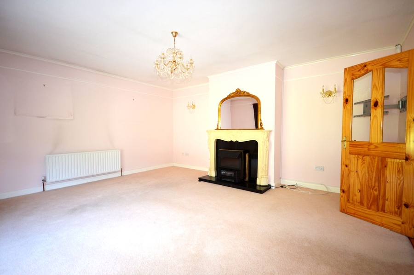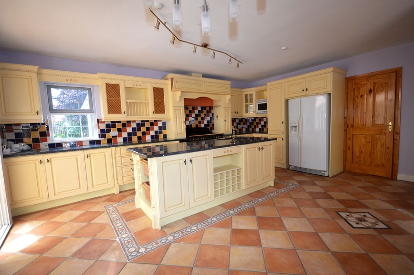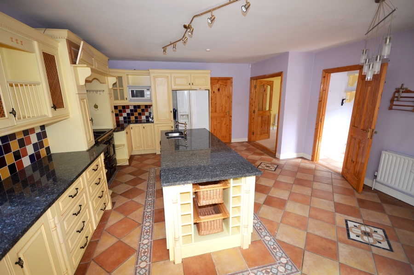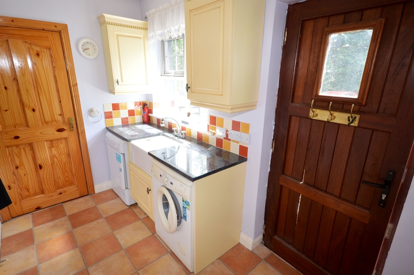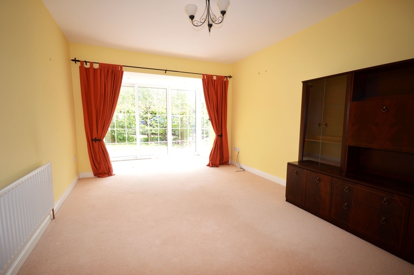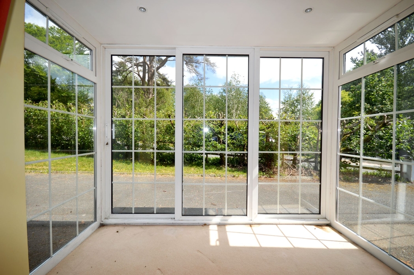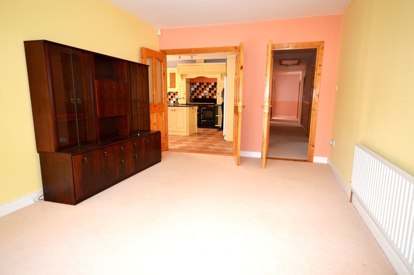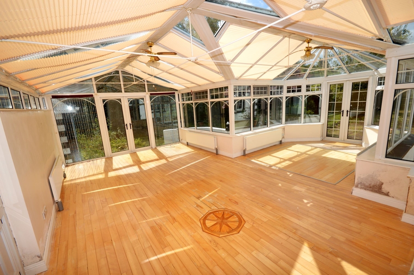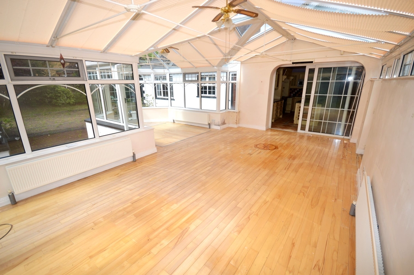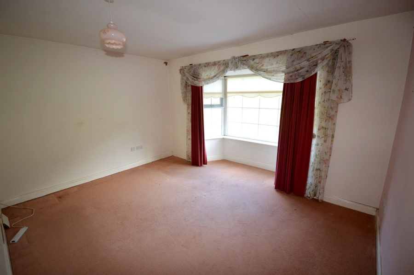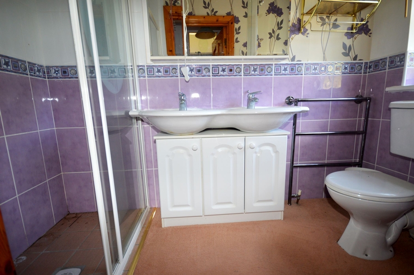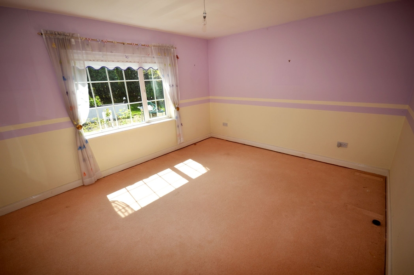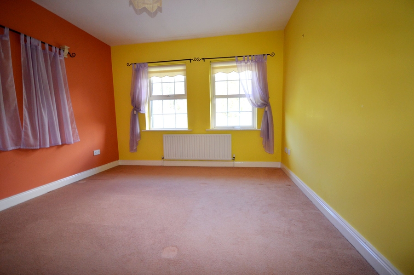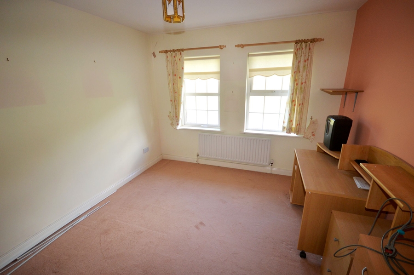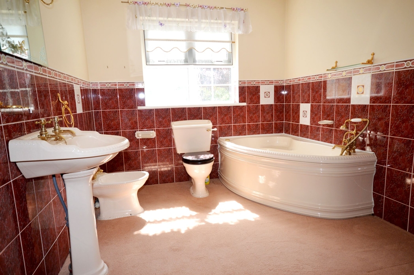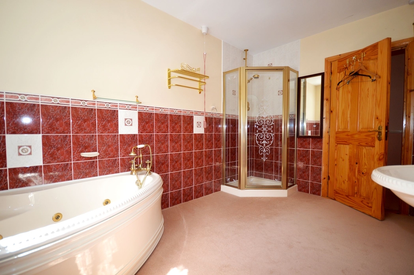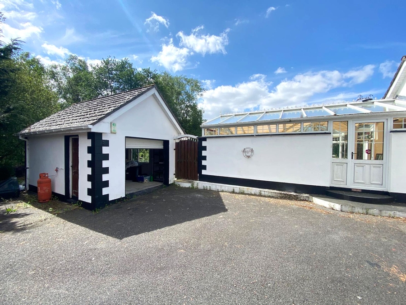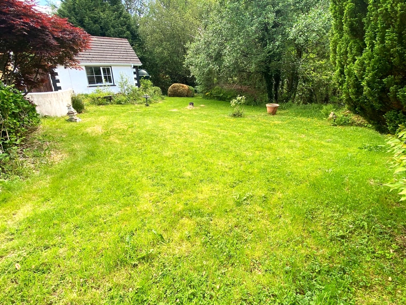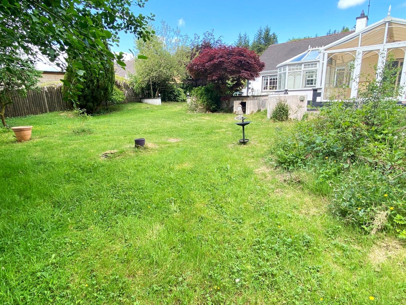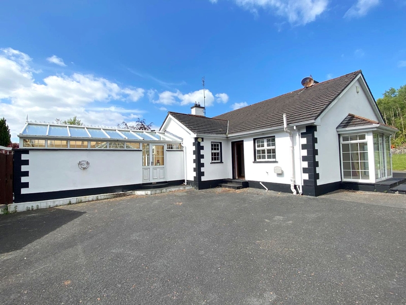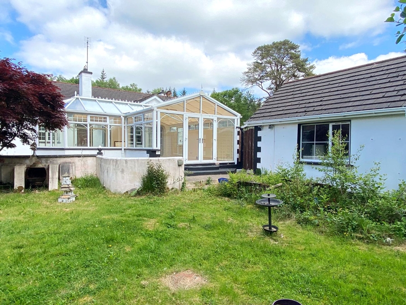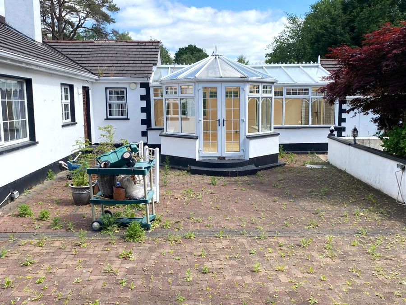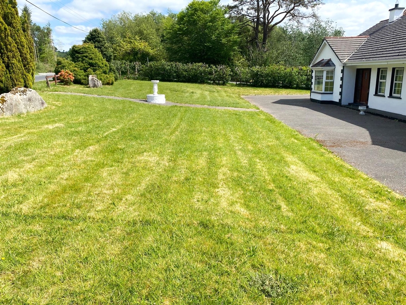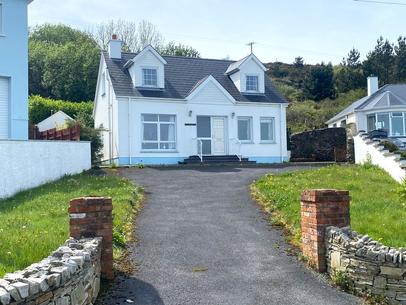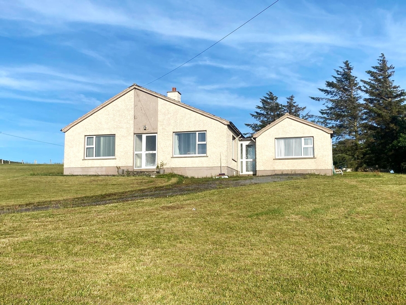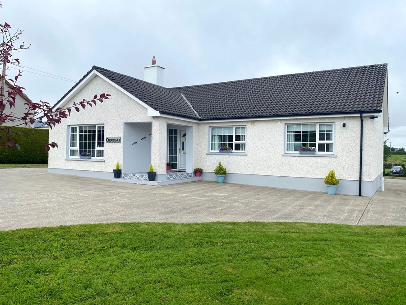West Gate, Drumboe Lower, Stranorlar, Co Donegal, F93 AW27
4 Bed, 2 Bath, Bungalow. Guide Price. €280,000. Viewing Strictly by appointment
- Property Ref: 4916
-

- 300 ft 226 m² - 2433 ft²
- 4 Beds
- 2 Baths
We are delighted to bring to market this spacious, four bedroom bungalow conveniently located on the outskirts of Stranorlar Town. Constructed in the early 2000's with a floor area of just over 2,400 square feet, this bungalow offers lots of space plus a bright and airy interior. Accommodation comprises of a sitting room, large sunroom, kitchen, dining room, utility with WC off, four bedrooms (one en-suite) and bathroom. The West Gate area is located in a peaceful, rural location with all town amenities including shops, schools and leisure facilities within an easy walk. This property has the added benefit of having charming walking paths through Drumboe Woods on its doorstep. All enquiries welcome.
PROPERTY ACCOMMODATION
- Spacious Four Bedroom Bungalow
| Room | Size | Description |
| Hallway | 5.2m x 2.0m + (8.6m x 1.4m) | Mahogany front door with decorated side window panels. Floor carpeted. Stira stairs to attic space. Walk in hot press. |
| Sitting Room | 5.2m x 4.5m | Bay window (2.2m x 0.6m) Access double glass panel doors from hallway. Ceiling coving. Picture rail. Floor carpeted. Ornate centre ceiling light. Two matching wall lights. |
| Kitchen | 5.8m x 5.0m | High & low level kitchen units (ivory colour). Centre island unit. Polished granite worktop throughout. Rangemaster cooker. Integrated dishwasher. Fridge freezer. Stainless steel sink. Tiled floor. Tiled between kitchen units. Double glass panel doors into dining room. Patio door into conservatory. Door to utility. |
| Utility | 3.5m x 1.8m | High & low level kitchen units. Belfast sink. Polished granite worktop. Plumbed for washing machine & tumble dryer. Mahogany rear door. Window. Tiled floor. |
| W.C. | 1.8m x 0.9m | Access from utility. WHB & WC. |
| Dining Room | 5.2m x 3.2m | ( 2.4m x 1.4m Box window ). Floor carpeted. |
| Conservatory | 7.0m x 4.2m (3.6m x 2.8m) | Access from kitchen. 1 set patio doors to outside paved seating area. 1 set patio doors to rear garden.. Door to tarmaced parking space. Maple floor. |
| Bedroom One | 4.6m x 4.2m | Bay window. Walk-in wardrobe. Floor carpeted. Telephone & TV point. |
| Ensuite | 2.6m x 1.4m | Double WHB unit, WC & large shower cubicle. Vanity unit with mirrors & lights over WHB. Walls part tiled. Gable window. |
| Bedroom Two | 4.3m x 3.7m | Floor carpeted. Window overlooking rear garden. TV point. |
| Bedroom Three | 3.8m x 3.3m | Floor carpeted. Two windows overlooking front garden. TV point. |
| Bedroom Four | 3.8m x 3.3m | Floor carpeted. Two windows overlooking front garden. TV point. |
| Bathroom | 3.6m x 2.4m | WHB, WC, corner jacuzzi bath. Shower bidet. Floor carpeted. Walls tiled half height. All fittings have gold finish. |
| Detached Garage | 5.2m x 3.2m | Vehicular door. Pedestrian door. PVC framed double glazed window. Concrete floor. Masonry block cavity walls. Plastered externally & internally. |
FEATURES
- Peaceful rural location, very convenient to the Twin Towns of Ballybofey & Stranorlar.
- Spacious bungalow measuring in excess of 2,400 square feet.
- Large feature sunroom.
- Four double bedrooms ( one en-suite).
- Detached garage.
- Private brick paved area at rear, an idyllic sun trap.
