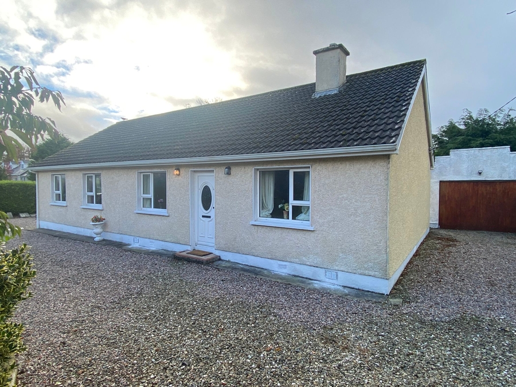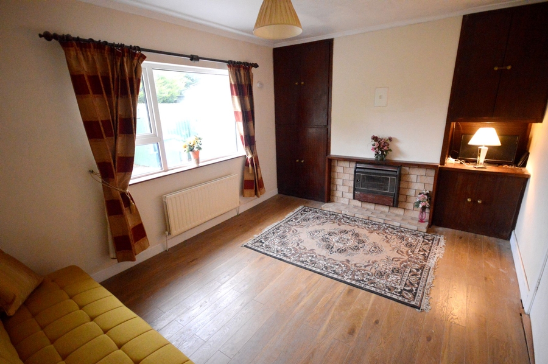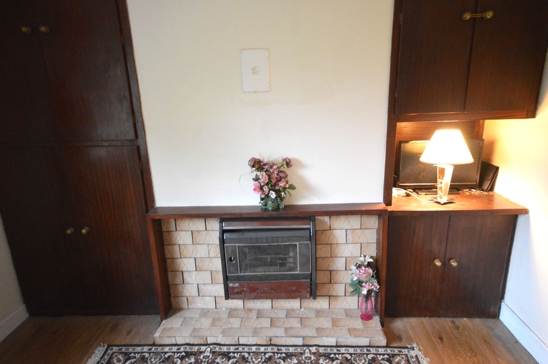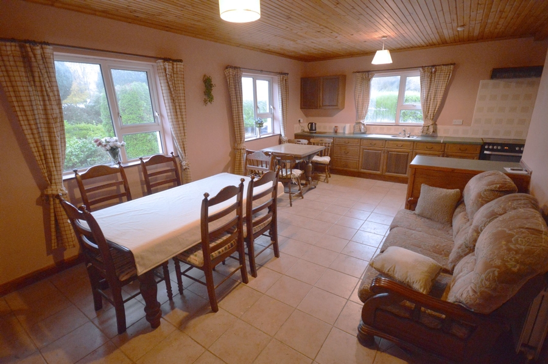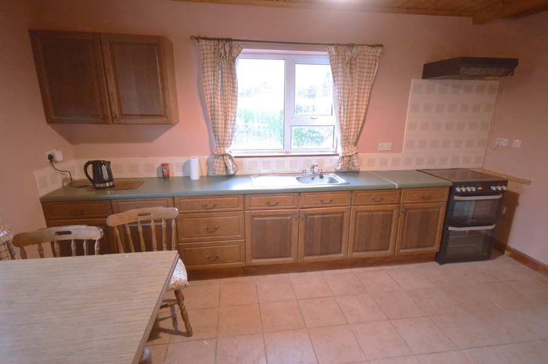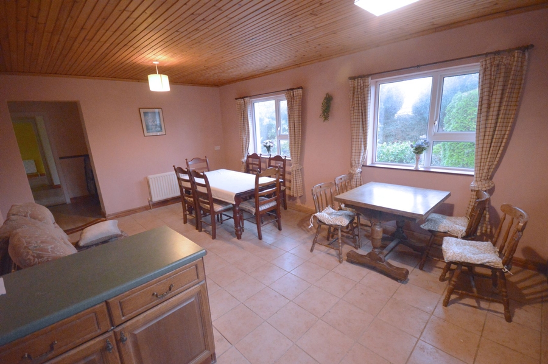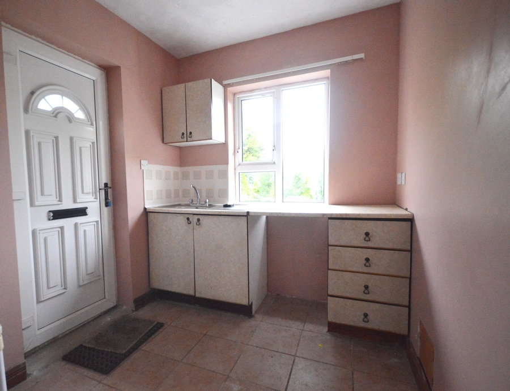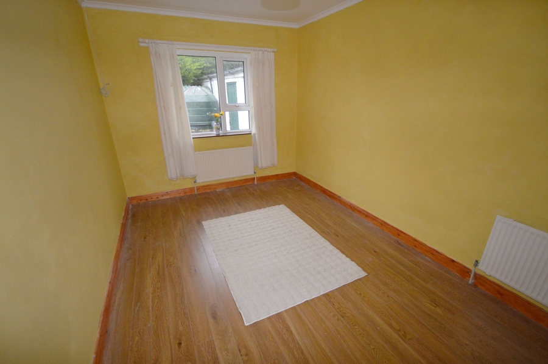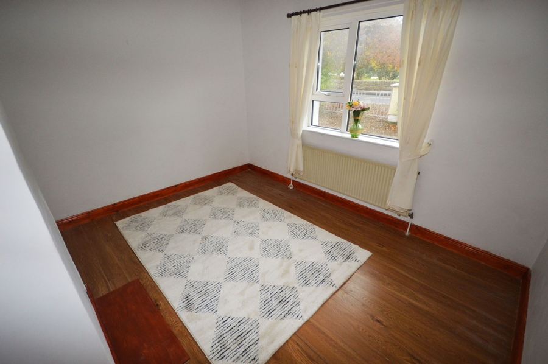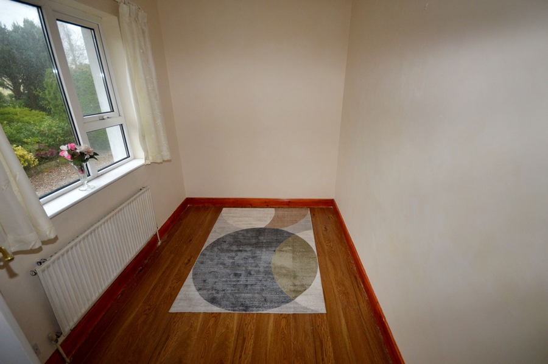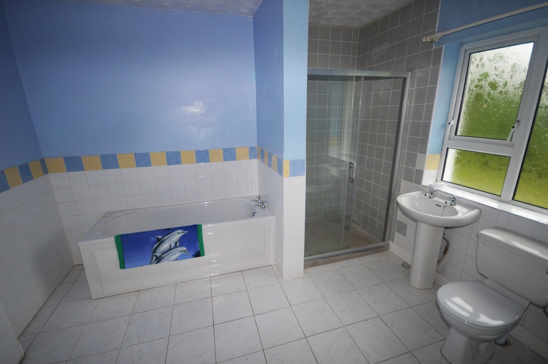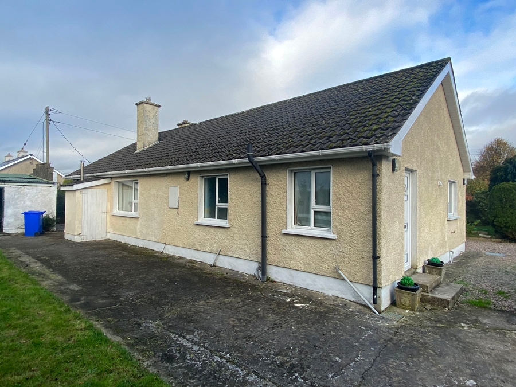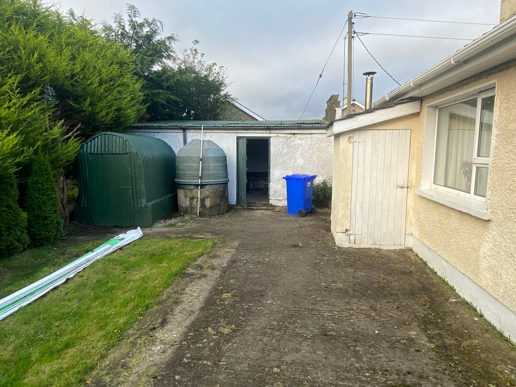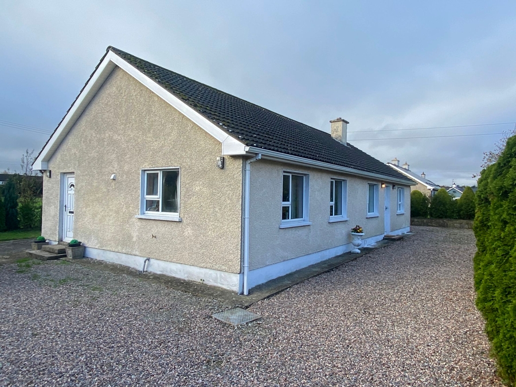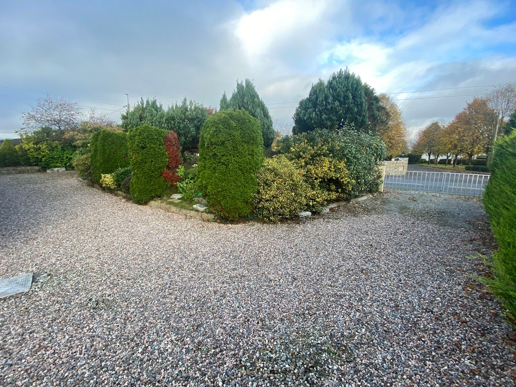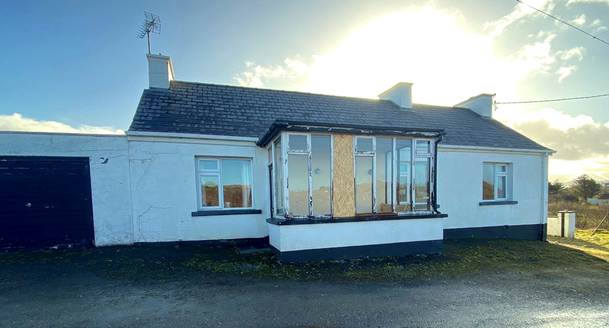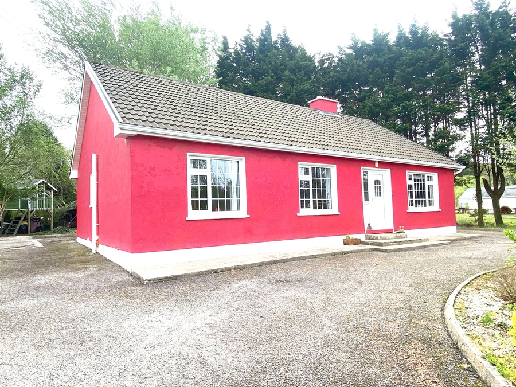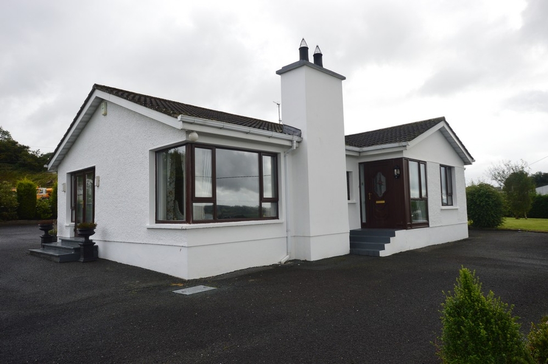Townparks, Letterkenny Road, Convoy, Co. Donegal, F93 R583
3 Bed, 1 Bath, Bungalow. SALE AGREED. Viewing Strictly by appointment
- Property Ref: 4821
-

- 300 ft 109 m² - 1173 ft²
- 3 Beds
- 1 Bath
This is a very conveniently located bungalow within a minutes’ walk of Convoy Main Street and all local amenities. Accommodation comprises large Kitchen/Dining Room, Sitting Room, 3 Bedrooms, Bathroom and Utility. A detached garage plus easily maintained grounds front and rear complete this property. Connected to all town services the bungalow has PVC framed doubled glazed windows and dual fuel central heating. Offered for sale at an appealing guide price, this bungalow will certainly appeal to many.
PROPERTY ACCOMMODATION
- Hallway, Sitting Room, Kitchen/Dining Room, Utility, 3 Bedrooms and Bathroom.
| Room | Size | Description |
| Hallway | 4.2m x 1.0m (+ 2.8m x 1.6m) | PVC front door with glass panel, Laminate timber floor, Storage closet. |
| Sitting Room | 4.2m x 4.0m | Insert stove with back boiler, Laminate timber floor, Built-in display unit, Built-in hotpress, Window overlooking rear garden. |
| Kitchen/Dining Room | 6.3m x 3.9m | High & low level kitchen units, Fitted electric cooker, Stainless steel sink, Tiled floor, Dual aspect windows - 2 to front & 1 in gable Pine ceiling in natural finish. |
| Utility | 2.9m x 2.2m | Low level kitchen units, Stainless steel sink, Tiled floor, Window, PVC rear door. |
| Bedroom 1 | 4.4m x 2.9m | Laminate timber floor, Window overlooking rear garden. |
| Bedroom 2 | 3.6m x 3.0m | Laminate timber floor, Window overlooking front garden. |
| Bedroom 3 | 3.0m x 2.0m | Laminate timber floor, Window overlooking front garden. |
| Bathroom | 3.4m x 3.0m | WHB, WC & Bath, Large shower enclosure with electric shower unit, Floor tiled, Walls tiled to half height. |
| Garage | 6.2m x 3.6m | Garage door & pedestrian door, Concrete floor, Corrugated iron roof. |
| 2nd small shed | 2.8m x 1.4m | Corrugated iron structure, Concrete floor. |
