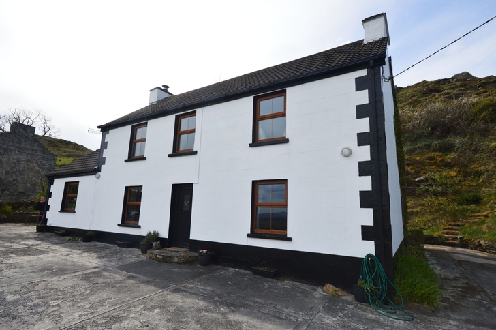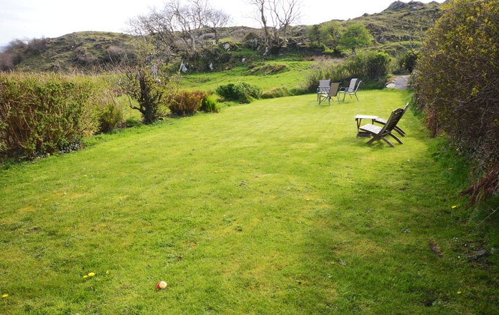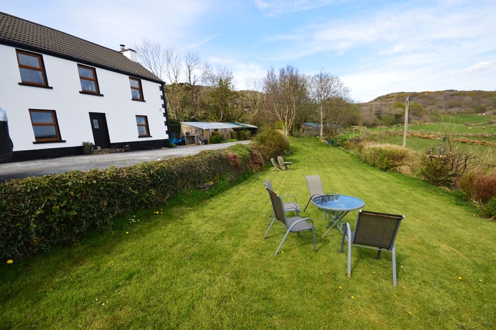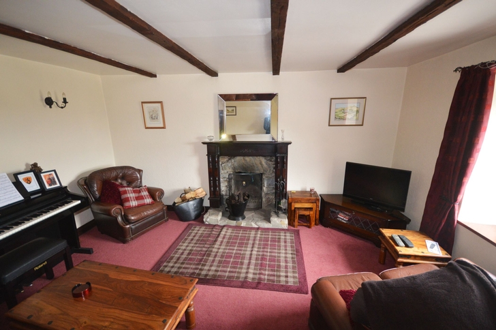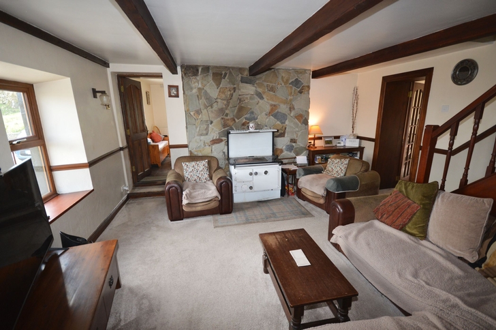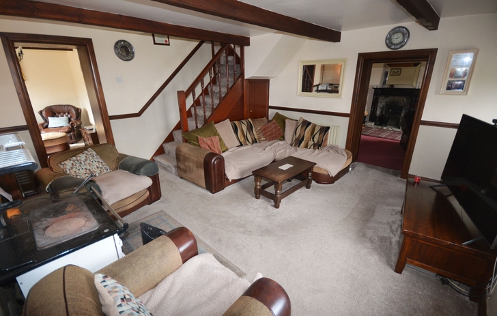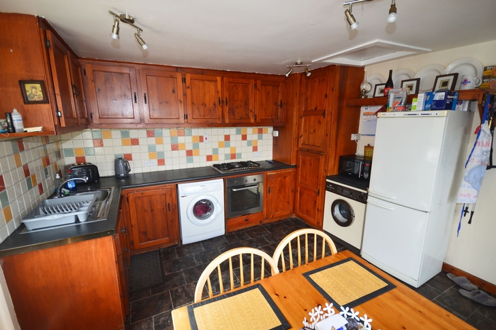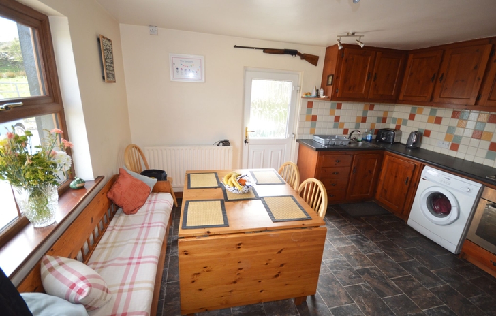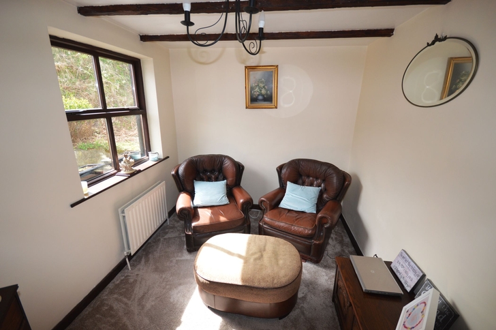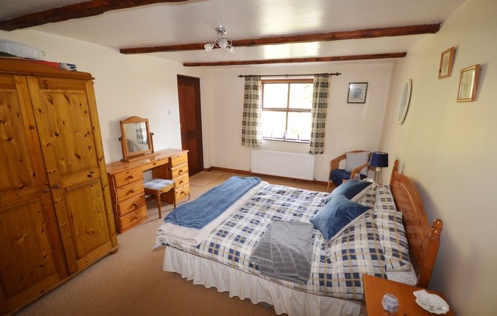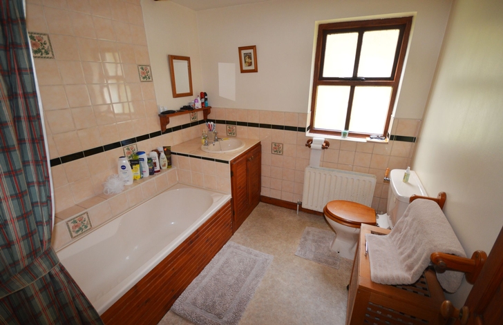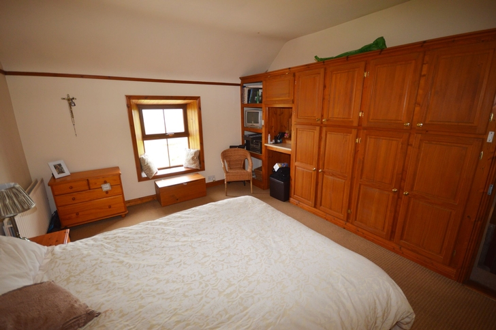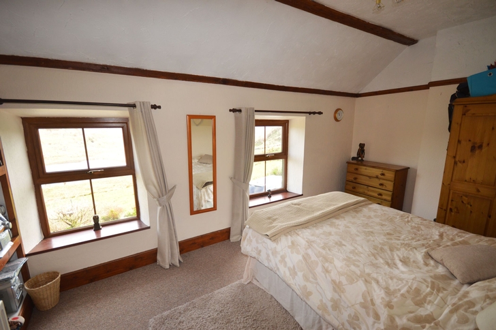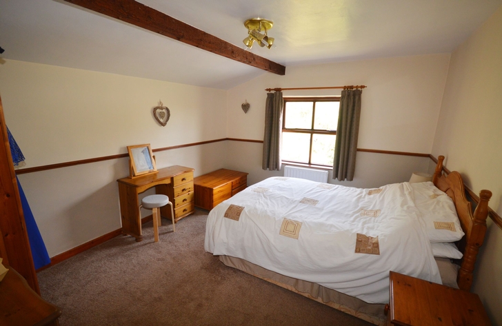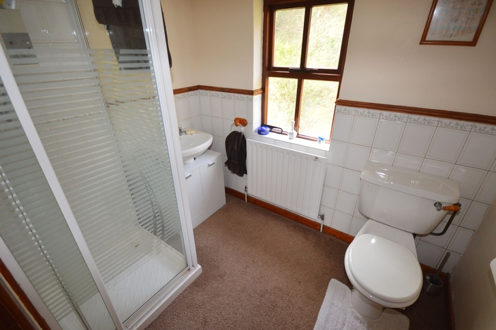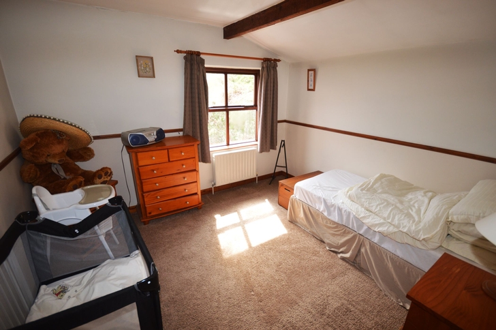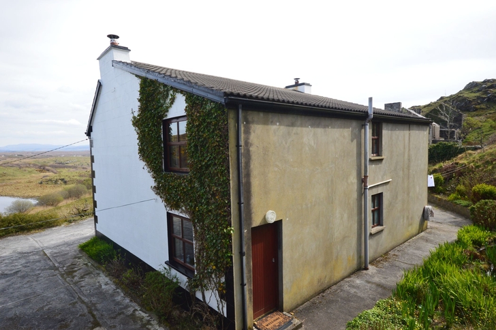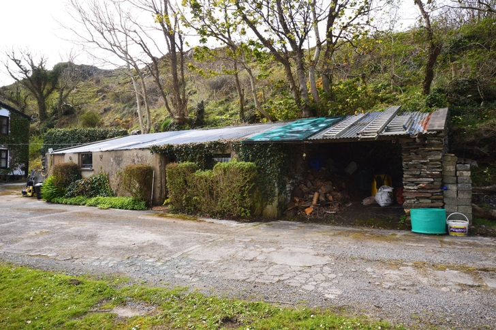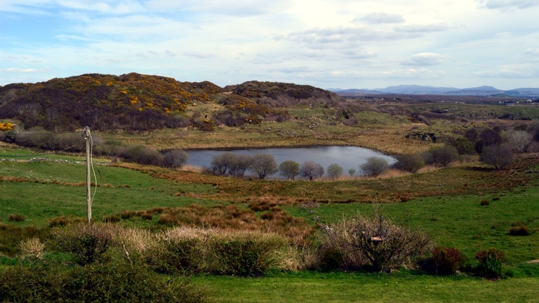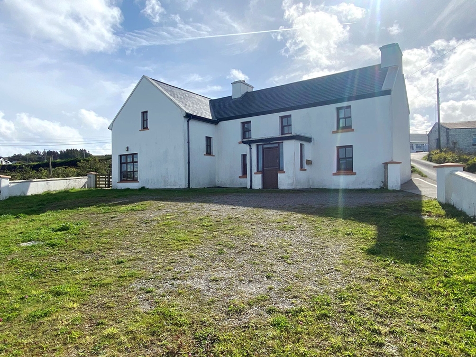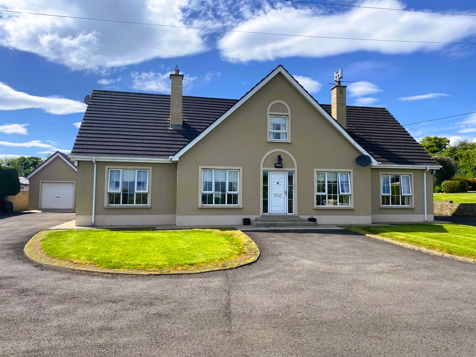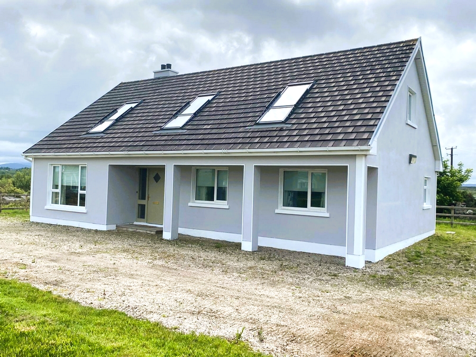Mullavea, Rosbeg, Portnoo, Co. Donegal, F94 W8FX
6 Bed, 2 Bath, Detached House. In the Region of. €315,000. Viewing Strictly by appointment
- Property Ref: 4709
-

- 300 ft 180 m² - 1938 ft²
- 6 Beds
- 2 Baths
Commanding a spectacular setting, nestled into the hillside and overlooking Lough Doo, this traditional farmhouse has it all. Renovated and refurbished in recent times with the charm and character of the original home carefully retained. Located in a very scenic area, midway between Portnoo and Rossbeg, adjoining the Sheskinmore nature reserve and within a few minutes drive of the heritage town of Ardara. Internal accommodation comprises of three reception rooms, kitchen, six bedrooms and two bathrooms. Ideal as a family home or as rental property with part of the ground floor designed as a self-contained one bedroom apartment if desired. Accessed via a shared laneway. This property could be heaven for anyone seeking a large, peaceful rural home. All enquiries welcome.
PROPERTY ACCOMMODATION
| Room | Size | Description |
| Living Room | 4.6m x 4m | Open fireplace with natural stone surround. Window overlooking lake. Exposed timber beam ceiling. Two wall lights. Floor carpeted. |
| Kitchen | 4.2m x 3.7m | High and low level solid pine units. 5-ring gas hob. Electric oven. Stainless steel sink. Fridge/freezer. Washing machine. Linoleum flooring. Window overlooking lake. |
| Study | 3.4m x 2.4m | Floor carpeted. Gale window. Exposed timber beam ceiling. One centre ceiling light. |
| Bathroom | 2.4m x 2.5m | WC, WHB and bath. Walls part tiled. Linoleum flooring. |
| Bathroom Two | 4.6m x 3.9m | Wall-to-wall built-in wardrobe unit. Part vaulted ceiling. Window overlooking lake. Floor carpeted. |
| Bedroom Three | 4.6m x 2.7m | Two windows overlooking lake. Floor carpeted. Part vaulted ceiling with exposed timber beams. |
| Bedroom Four | 4m x 3.4m | Floor carpeted. Gable window. Exposed timber ceiling beam. |
| Bedroom Five | 3.4m x 3.2m | Gable window. Floor carpeted. |
| Bedroom Six | 3.3m x 1.8m | Floor carpeted. |
| Bathroom | 2.3m x 1.7m | WC, WHB and shower. Floor carpeted. Walls part tiled. |
| Sitting Room | 4.6m x 4.6m | Solid fuel range with back boiler (heats domestic water). Feature stone chimney breast. Stairs leading to first floor. Floor carpeted. Exposed timber beam ceiling. Window overlooking lake. Two wall lights. |
| Downstairs Bedroom | 4.7m x 3.3m | Gable window. External door. Floor carpeted. Exposed timber beam ceiling. |
| Storage Shed | Stone and concrete block built. Corrugated iron roof. Concrete floor. In various compartments. |
FEATURES
- Set in a very peaceful, scenic location, approached via a shared laneway (private road - not a County Council Road).
- Impressive views of Lough Doo from all front windows.
- Spacious home with three reception rooms and six bedrooms.
- Very attractive sheltered garden area in front of the house.
- Useful range of traditional outbuildings / general storage area.
- Serviced with mains water and electricity.
- PVC-framed double-glazed windows.
- Oil fired central heating.
- Newly installed septic tank / percolation area on site.
