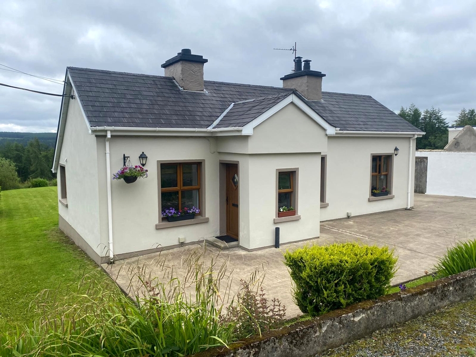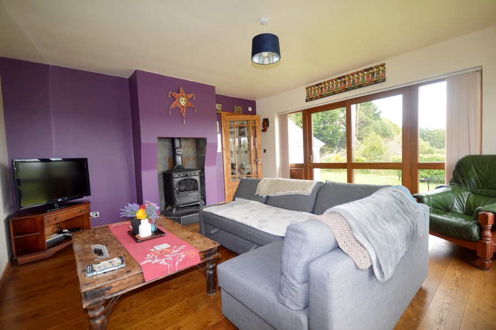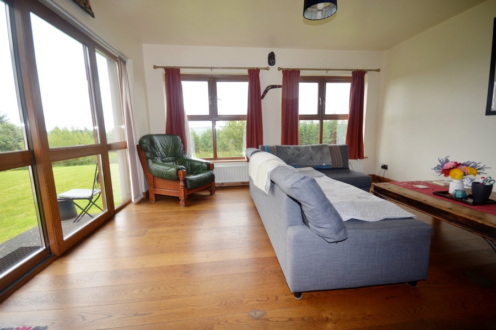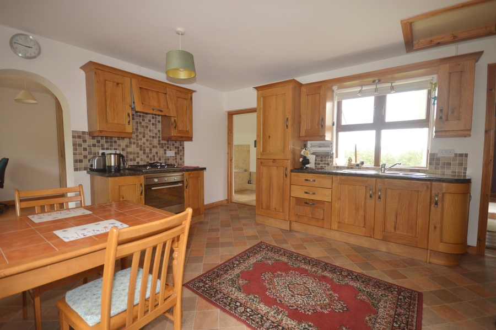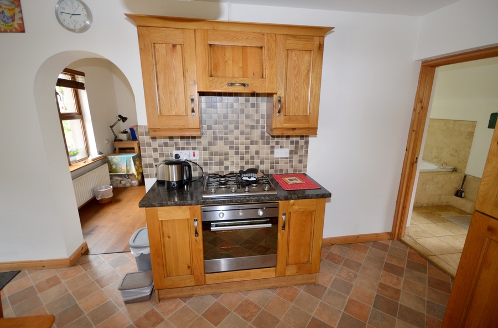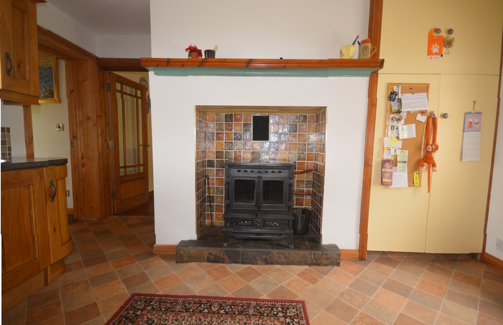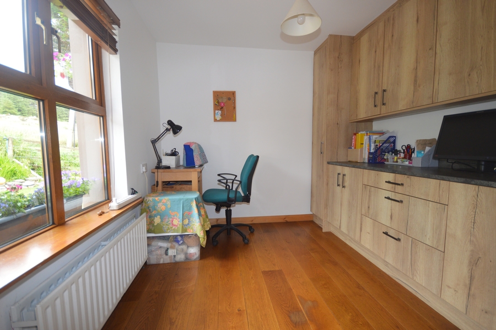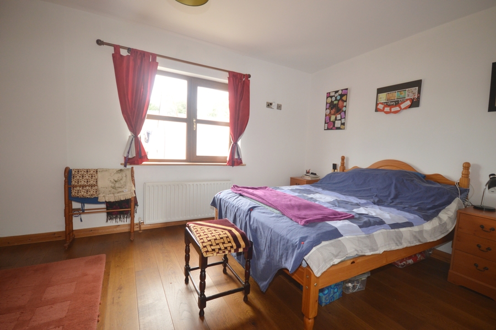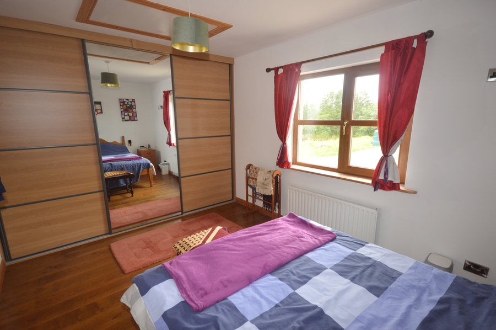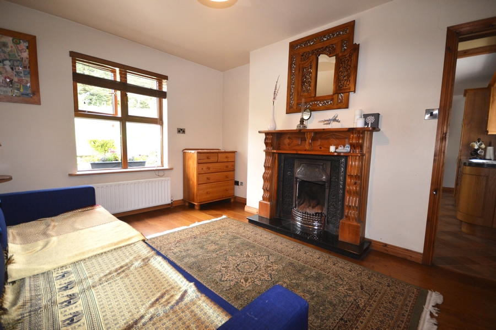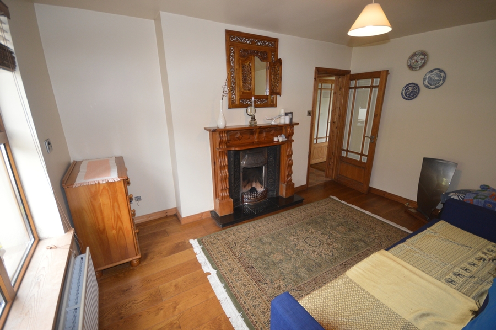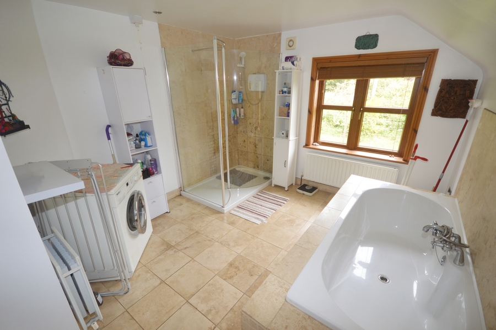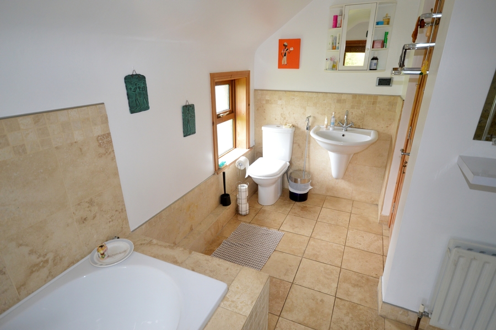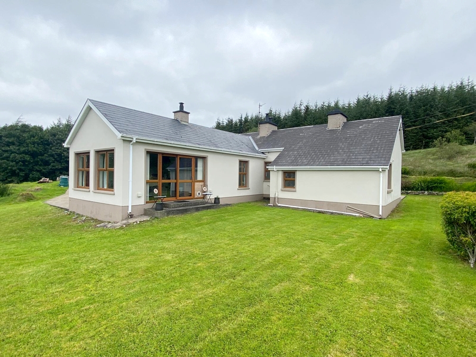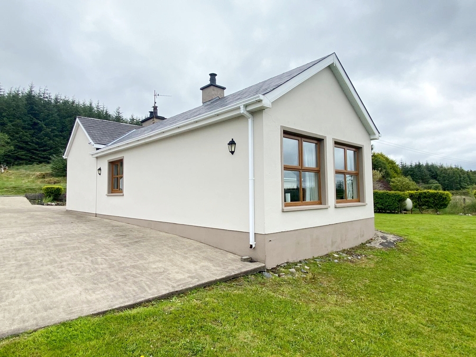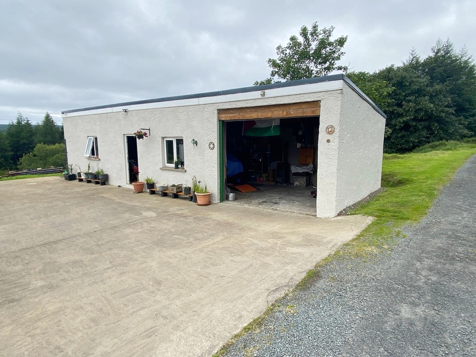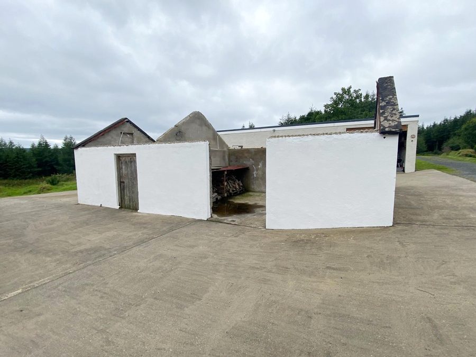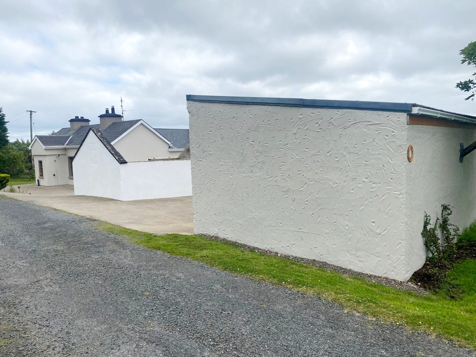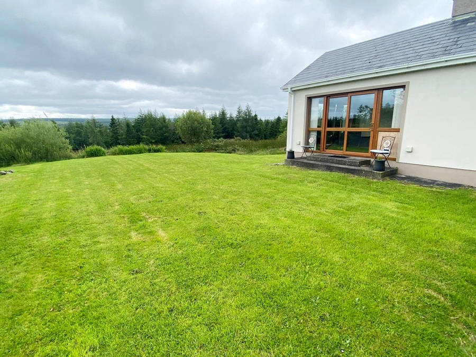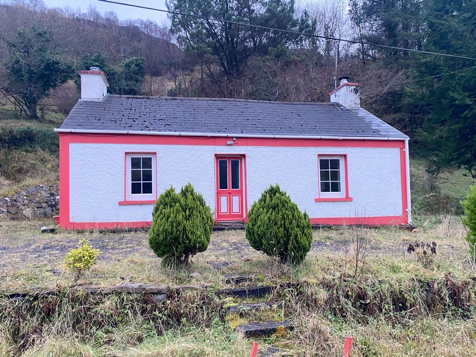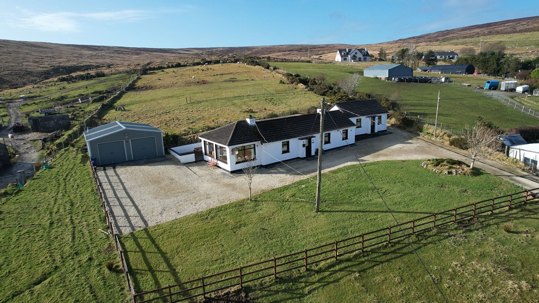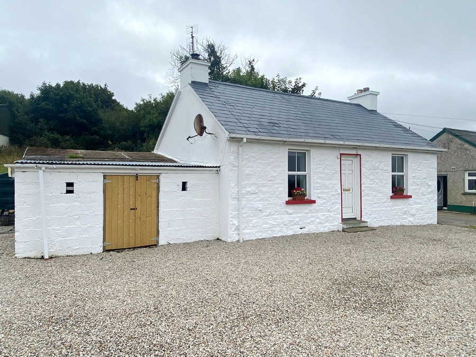Meenashammer, Ballybofey, Co. Donegal, F93 WK46
2 Bed, 1 Bath, Cottage. In the Region of. €198,000. Viewing Strictly by appointment
- Property Ref: 4943
-

- 2 Beds
- 1 Bath
Nestled in the heart of County Donegal’s tranquil landscape, this beautifully extended and renovated 2-bedroom cottage offers the perfect blend of traditional charm and modern comfort. Located approximately 8km from Ballybofey and just 2.25km from the L6554 (Dergline Road/Corgary Road) between the N15 and Castlederg/Aghyaran, this home is convenient to key road links while enjoying privacy and a sense of calm.
Tastefully extended and upgraded in 2007 accommodation now includes Entrance Porch, Sun room, Kitchen, Utility room/Study, 2 Bedrooms and Bathroom. The bright sunroom faces south and is perfect for enjoying evening light and countryside views. Set on a generous plot of approximately 0.68 hectares (1.68 acres), the grounds offer ample outdoor space, two useful sheds, and lovely views of the surrounding countryside. Additional features include dual central heating; (solid fuel and gas) and wood grain effect PVC framed double glazed windows throughout.
The cottage is presented in excellent condition throughout, ready for immediate occupancy. Whether you're looking for a peaceful permanent home, a countryside retreat, or a charming holiday let, this property offers endless potential.
PROPERTY ACCOMMODATION
- Entrance Porch, Sun room, Kitchen, Utility room/Study, 2 Bedrooms and Bathroom
| Room | Size | Description |
| Entrance Porch | 1.8m x 1.2m | PVC front door, Window, Radiator, Linoleum floor covering, Contains gas central heating unit. |
| Sunroom | 4.5m x 4.5m | Bright & spacious with large east-facing fully glazed doors that bathe the room in morning light and two south-westerly facing windows that capture the warm evening glow, Glass fronted solid fuel stove, French oak timber floor. |
| Kitchen/Living Room | 4.7m x 4.2m | Solid Oak high & low level kitchen units, Glass fronted solid fuel stove with back boiler, Gas hob, electric oven and extractor fan, Integrated fridge-freezer, Dual aspect windows, Linoleum floor covering, Hot-press/airing cupboard. |
| Utility/Study | 3.2m x 2.8m | Access via open arch from kitchen, Range of high & low level Kitchen unit, Front facing window, Laminate timber floor. |
| Bedroom 1 | 4.7m x 3.0m | Wall to wall slide-robe unit, West facing window, French Oak timber floor, T.V. point. |
| Bedroom 2/2nd reception room | 4.2m x 3.5m | Open fire with timber framed fireplace and cast iron room heating stove, Front facing window, French Oak timber floor, T.V. point. |
| Bathroom | 4.3m x 3.2m | WHB, Bath & WC, Large walk-in shower with electric shower, Fully tiled floor, Walls partly tiled, 2 windows, Concrete floor, Recessed ceiling lighting. |
| Main Shed | Part 1 - 7.7m x 4.2m Vehicle access door, 1 window, Solid fuel stove fitted, Partly shelved, Plastered internally, Numerous plugs points and lighting. Part 2 - 6.5m x 4.2m Pedestrian door, 1 window, Concrete floor, Contains water pump for well. | |
| Shed 2 | 11m x 4m | Roof blown off in winter storm Concrete floor. |
