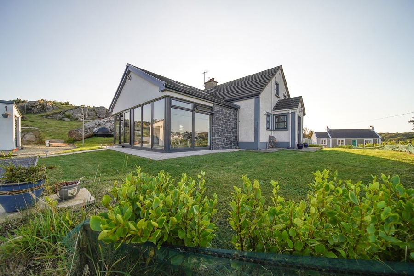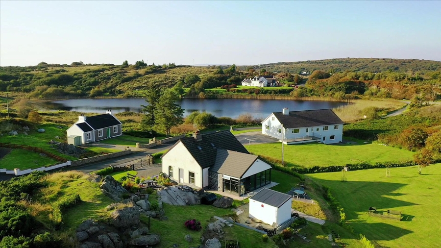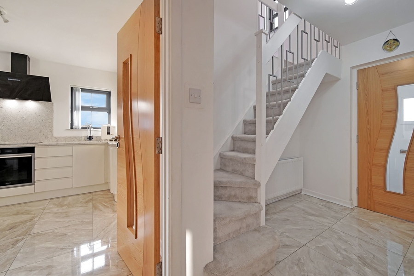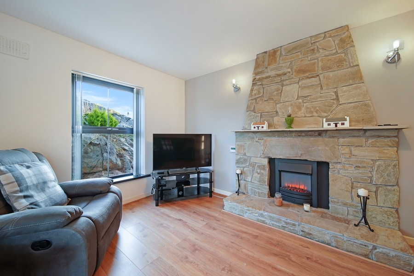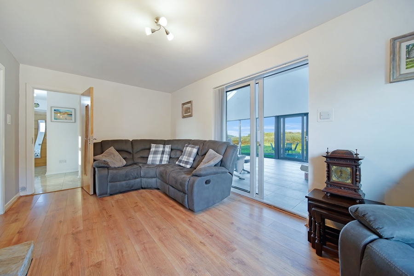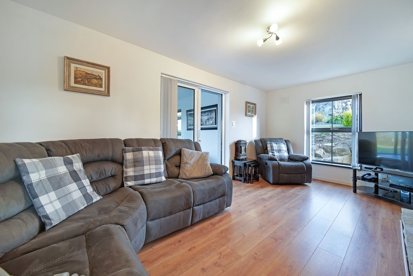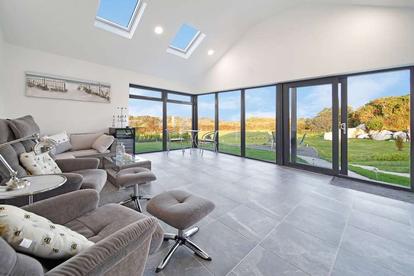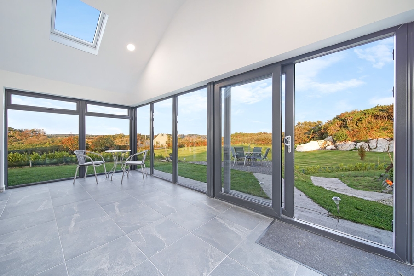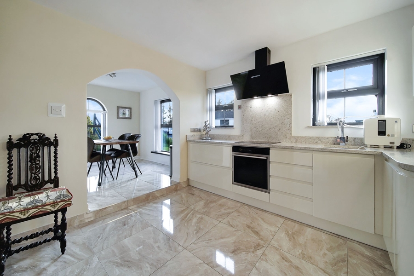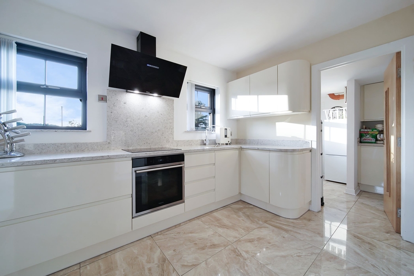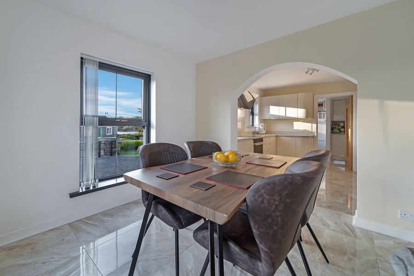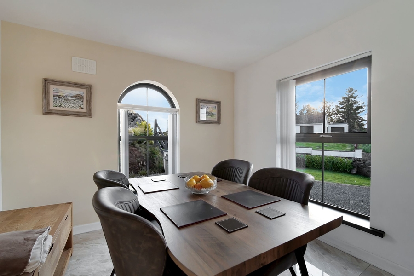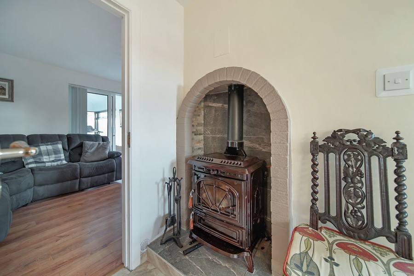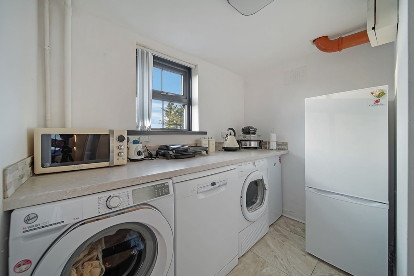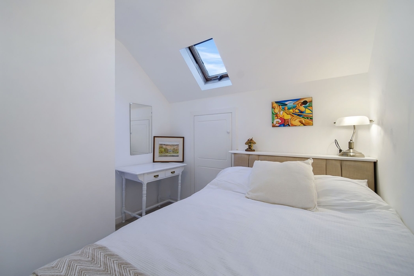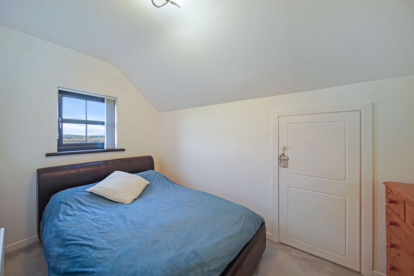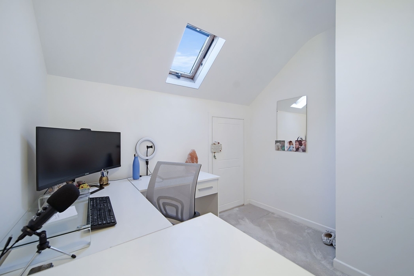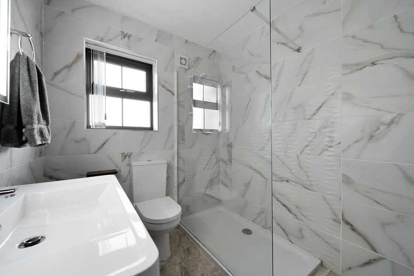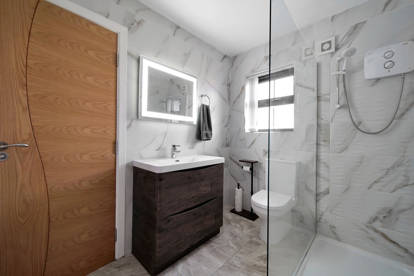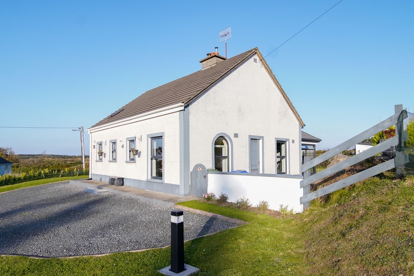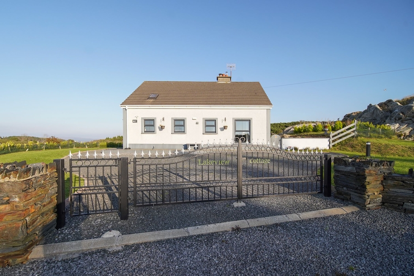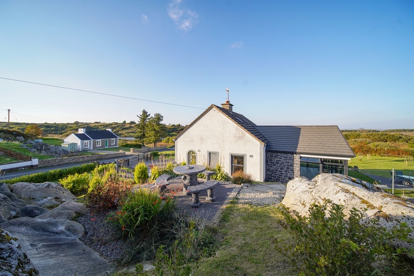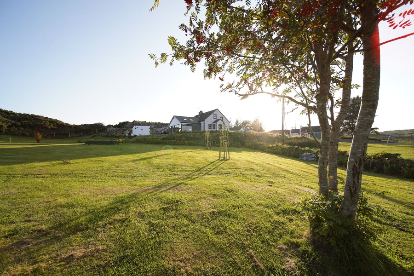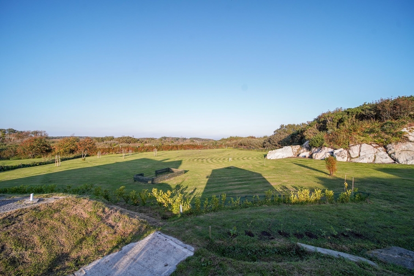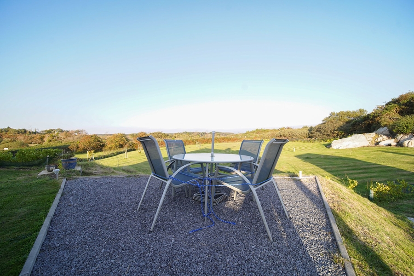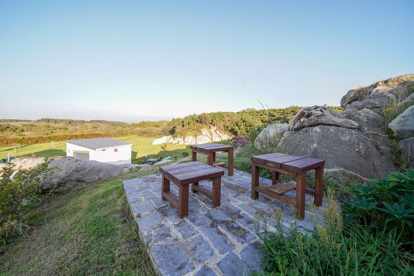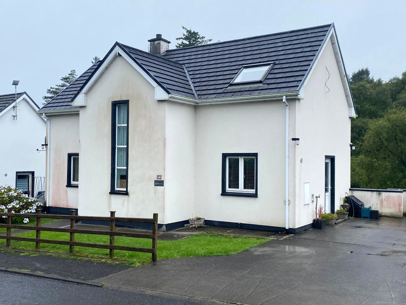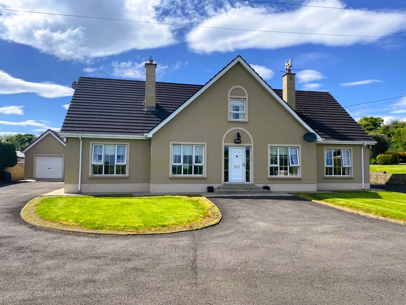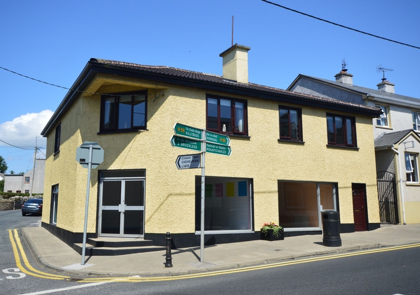Loughfad, Clooney, Co. Donegal, F94 Y9W4
3 Bed, 1 Bath, Detached House. SALE AGREED. Viewing Strictly by appointment
- Property Ref: 4810
-

- 300 ft 137.58 m² - 1481 ft²
- 3 Beds
- 1 Bath
Overlooking Lough Killayenna and within a few hundred metres of Bonny Glen Lough and woods is this delightful 3 bedroom cottage style property occupying a spacious site of 1.15 acres approx. In recent years this property has been refurbished to a high standard, has a spacious south facing Sun Room/Living Room with vaulted ceiling added plus the large garden has been fully landscaped. In addition to the extension other internal works completed include new kitchen with quartz worktop fitted and new bathroom suite fitted. Internal accommodation comprises Entrance Porch, Main Hallway, Large Sun Room. Sitting Room, Kitchen, Dining Room, Utility, 3 Bedrooms, Bathroom plus 2nd WC. The large garden has unique natural rock formations throughout and 4 newly constructed patio areas. Located in a very scenic area next to Bonny Glen woods and lough with its’ numerous walking and cycling paths nearby, Narin/Portnoo Blue Flag beach and links golf course approx. 3km and both Glenties town and Ardara Heritage town within 8km. An ideal property for anyone looking for a stunning family home or holiday home in pristine condition in a peaceful serene location.
VIDEO
PROPERTY ACCOMMODATION
- Entrance Porch, Main Hallway, Large Sun Room. Sitting Room, Kitchen, Dining Room, Utility, 3 Bedrooms, Bathroom plus 2nd WC
| Room | Size | Description |
| Entrance Porch | 1.0m x 1.5m | Porcelain tiled floor, PVC front door, 2 windows. |
| Main Hallway | 2.5m x 1.5m | Porcelain tiled floor, Carpeted stairs, Storage cupboard off hallway, Hot-press of hallway. |
| Kitchen | 3.4m x 3.4m | High & low level units with high gloss finish, Polished Quartz worktop, Electric oven, Electric Hob & angled tempered glass extractor hood - included, Integrated stainless steel sink, Glass fronted stove with back boiler, Porcelain tiled floor, Open arch into Dining room, 2 windows. |
| Dining Room | 3.0m x 3.0m | Dual aspect windows, Porcelain tiled floor, Open glass shelving. |
| Sitting Room | 5.3m x3.0m | Open fire with feature stone chimney, Laminate timber floor, 3 stem ceiling light fitting & 2 matching wall lights, Patio doors opening to Sun Room, Gable window. |
| Sun Room | 7.0m x 5.0m | South facing window on 3 sides overlooking the landscaped garden, Vaulted ceiling with recessed lighting, 2 velux windows, Porcelain tiled floor. |
| Utility | 2.4m x 2.1m | High & low level units with high gloss finish, Porcelain tiled floor. Plumbed for washing machine, tumble dryer & dishwasher (not included), 1 window. |
| Bathroom | 2.8m x 2.0m | WHB, WC & large shower with electric shower unit, Porcelain tiled floor, Chrome heated towel rail. |
| Bedroom 1 | 3.6m x 2.0m | Gable window (designed for fire escape), Carpeted floor, Built-in wardrobe. |
| Bedroom 2 | 2.8m x 2.8m | Velux windows, Carpeted floor, Built-in wardrobes |
| Bedroom 3 | 2.8m x 2.6m | Velux window, Carpeted floor. |
| WC | WHB & WC, Velux window. | |
| Shed | 3.4m x 2.5m | Roller shutter door, 1 window, Corrugated iron sheeted roof. |
FEATURES
- • Stunning location with lake views from front of house.
- • Next to a lake & Bonny Glen woods.
- • Close to Narin/Portnoo blue flag beach and links golf course.
- • Private gated entrance.
- • New windows, mostly triple glazed with sliding sash effect style to the front.
- • South facing Sun Room overlooking expansive landscaped gardens.
- • Fully refurbished interior.
- • High speed broadband.
