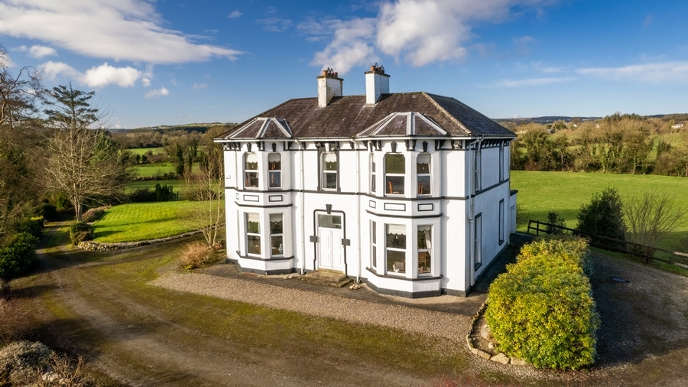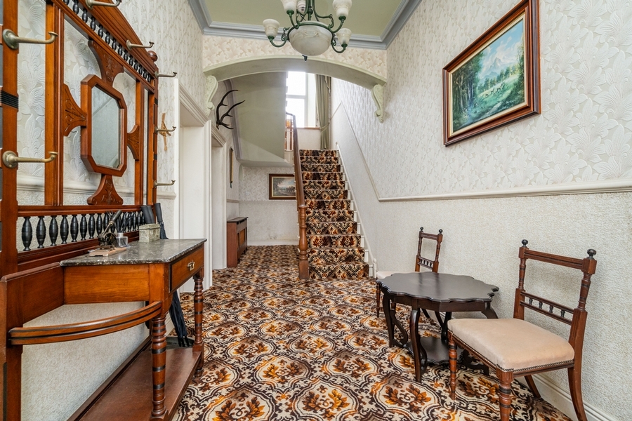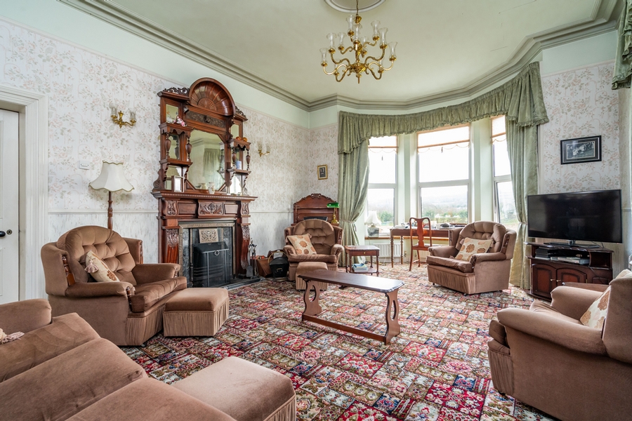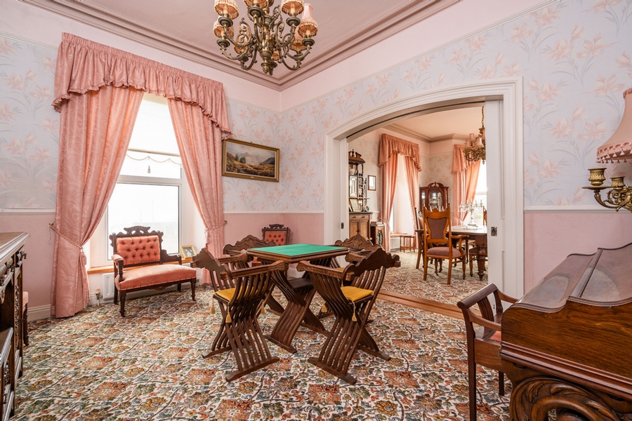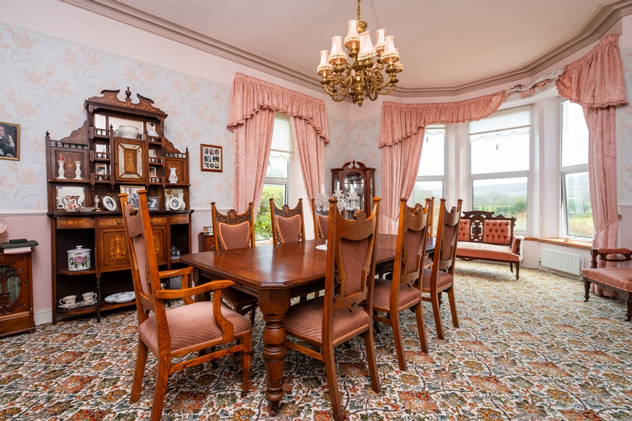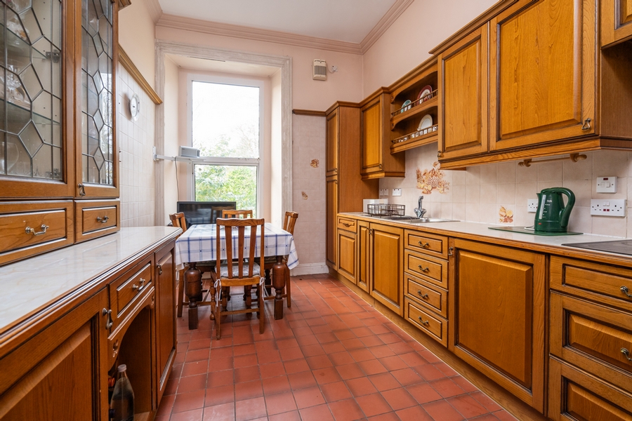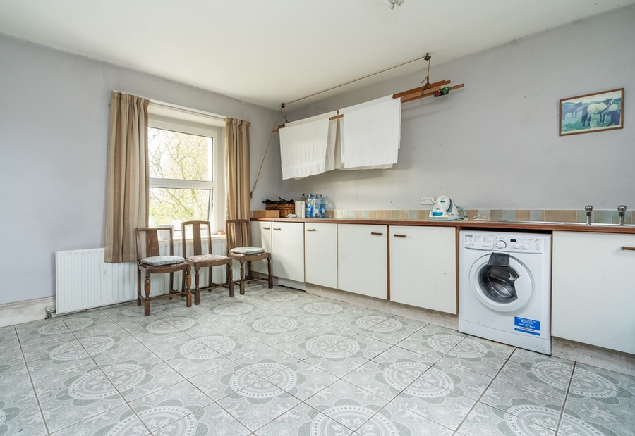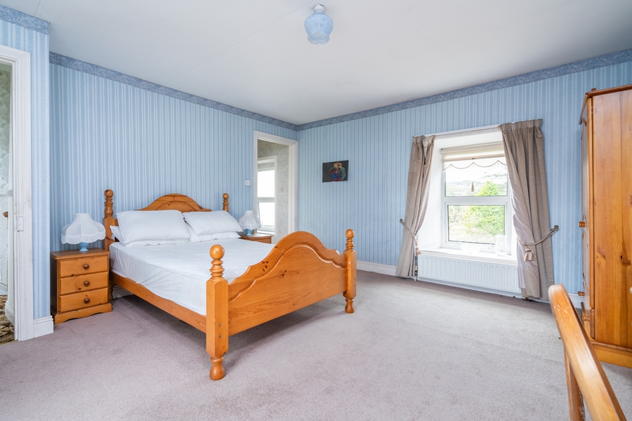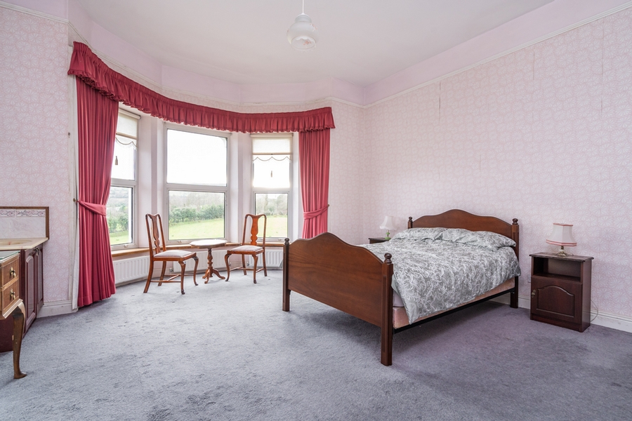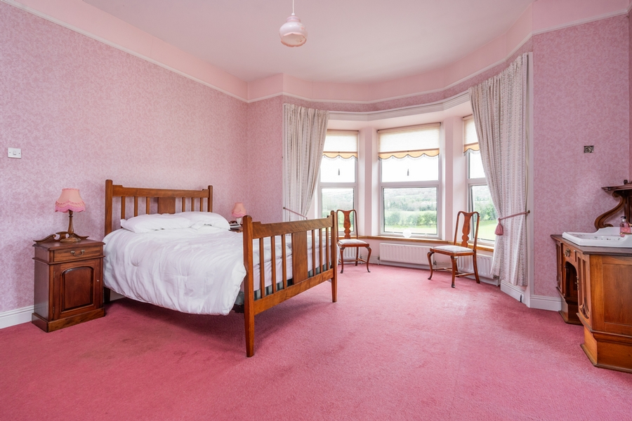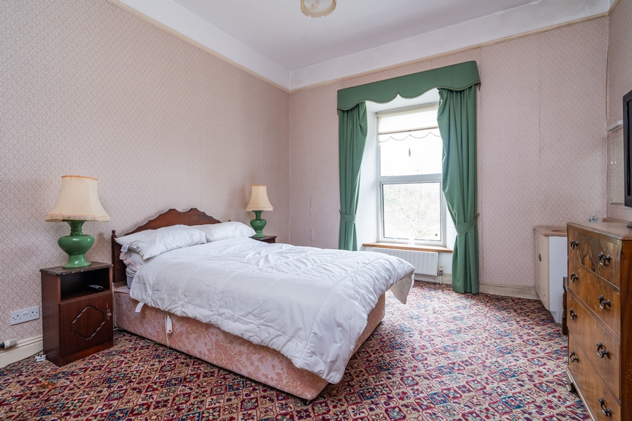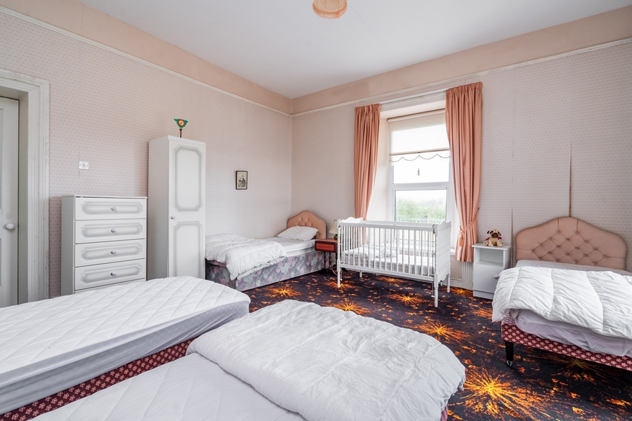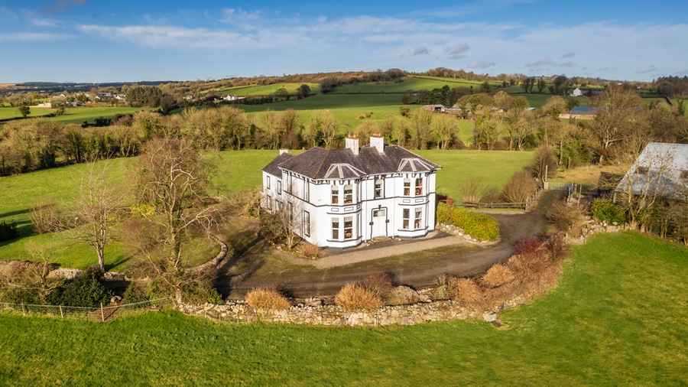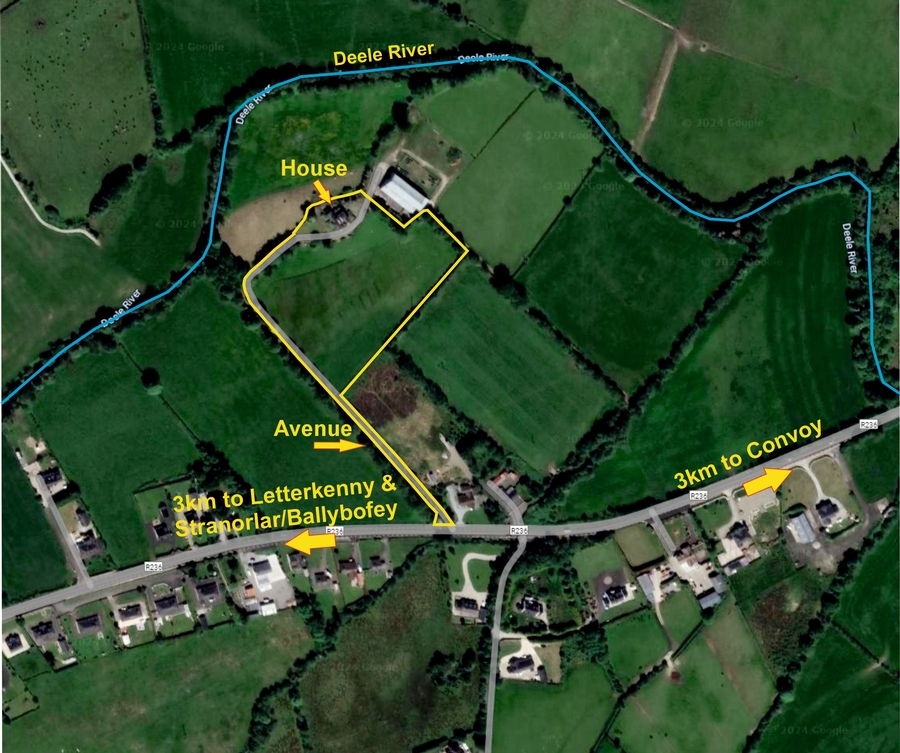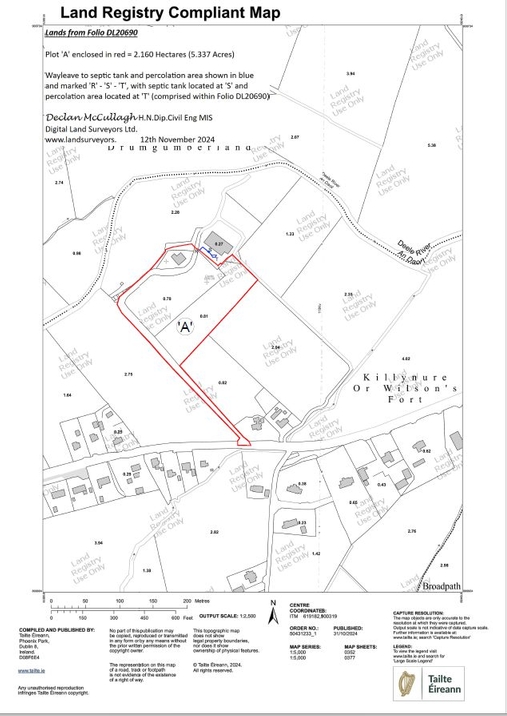KILLYNURE HOUSE’, Killynure, Convoy, Co. Donegal, F93 VP65
5 Bed, 3 Bath, Country House. In the Region of. €495,000. Viewing Strictly by appointment
- Property Ref: 4845
-

- 300 ft 306.98 m² - 3304 ft²
- 5 Beds
- 3 Baths
Killynure House is a delightful period property situated in a secluded and serene countryside setting. This two-storey house, built in the late 19th century during the Victorian era, exudes elegance and charm. The house is nestled amidst well-maintained gardens and picturesque farmland.
Approached from the R236 road, the entrance to Killynure House is marked by grand stone pillars and ornate cast iron gates. A sweeping tree-lined avenue gracefully leads to a gravel forecourt, providing ample parking space in front of the house.
Upon entering through an impressive porch, this continues into the entrance hallway and offers access to the main reception rooms in the house. Off the hallway is a drawing room which is generously sized and features an open fireplace. The drawing room, adorned with an open fireplace, offers a generous space for relaxation and entertainment. Both the drawing room and dining room feature full height canted bay windows which offers views out over the gardens and the surrounding country
PROPERTY ACCOMMODATION
| Room | Size | Description |
| Entrance Hall | Tiled floor‚ Glass panelled door to hallway. | |
| Hallway | 9.9m x 2.38m | Carpeted Dado rail Coving and ceiling rose 2 radiators |
| Drawing Room | 6.95m x 4.6m | Carpeted Bay window with view to front 1 window to side Ornate fireplace with over-mantle‚ tiled heath & fender Dado and picture rails Coving and ceiling rose 5 radiators |
| Dining Room | 7.06m x 4.64m | Carpeted Bay window with views to front 1 window to side Fireplace with marble surround‚ tiled hearth and mahogany over-mantle Dado and picture rails Coving and ceiling rose 4 radiators Sliding panelled door to Breakfast room |
| Breakfast Room | 4.64m x 3.81m | Carpeted 1 window Dado and picture rail Coving and ceiling rose 2 radiators |
| Kitchen | 5.0m x 2.79m | Tiled floor Part tiled walls 1 window Range of eye level and base units with worktop space over Stainless steel sink unit Tiled splashbacks‚ Under counter fridge‚ Integrated dishwasher Ceramic hob and integrated double oven Coving to ceiling |
| Utility Room | 5.23m x 4.57m | Tiled floor Base units with worktop space over Stainless steel sink unit Plumbed for washing machine 2 windows 1 radiator Stairs to Bedroom 1 |
| Shower Room | 3.45m x 1.67m | Tiled floor Tiled walls WHB & WC Shower cubicle 1 window 1 radiator |
| Bedroom One | 4.49m x 4.26m | Carpeted 2 windows 1 radiator Door to ensuite |
| Bedroom Two | 6.04m x 4.62 | Carpeted Bay window with views to front 1 window to side Sink with ornate vanity unit under Picture rail 5 radiators |
| Bedroom Three | 6.15m x 4.62m | Carpeted Bay window with views to front 1 window to side Sink with marble vanity unit under Picture rail 5 radiators |
| Bedroom Four | 4.62 x 3.73 | Carpeted 1 window Sink with vanity unit under Picture rail 2 radiators |
| Bedroom Five | 4.74m x 4.64m | Carpeted 2 windows Picture rail 3 radiators |
| Bathroom | 2.89m x 2.36m | Carpeted‚ Tiled walls Hotpress WHB & WC & Bidet |
| Integral Garage | 7.87m x 3.12m |
FEATURES
- • 5 bedroom period home built in the late 19th century with 2 hectares/5 acres
- • Private situation
- • Convoy 3 km, Ballybofey and Stranorlar 7.5 km, Letterkenny 20 km, Derry/Londonderry 33 km
- • Additional land plus an equestrian facility is also available to purchase.
