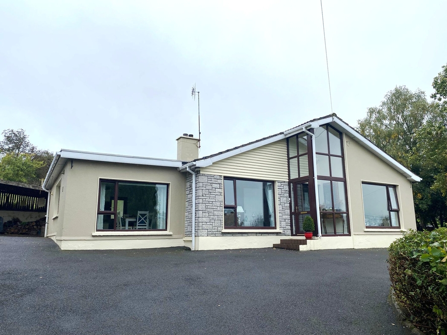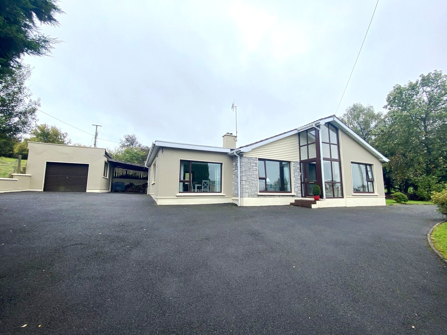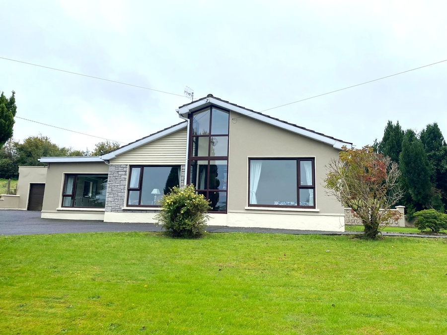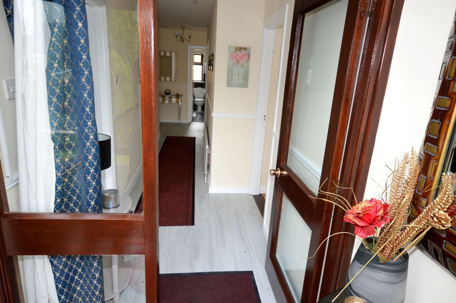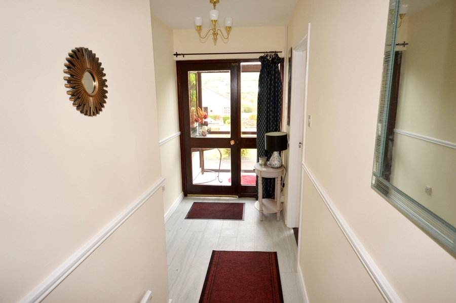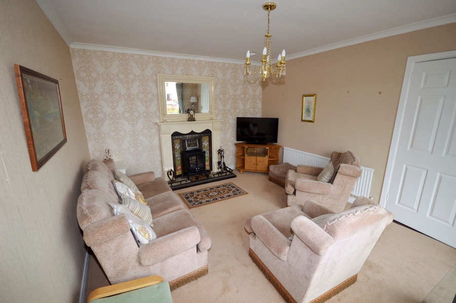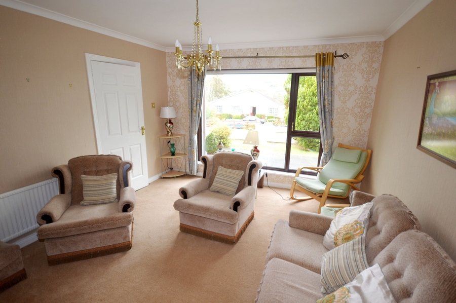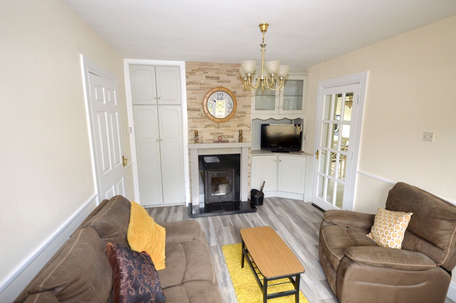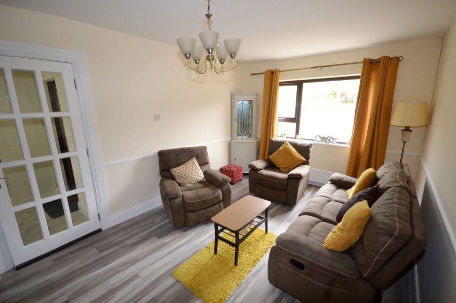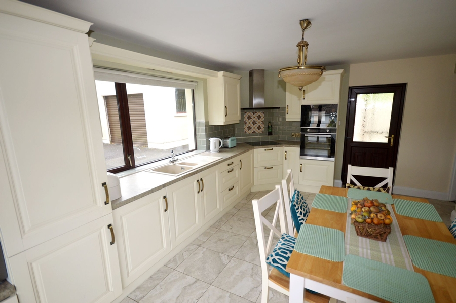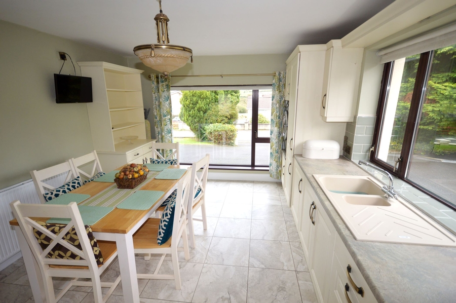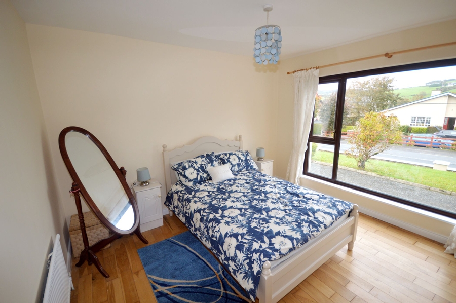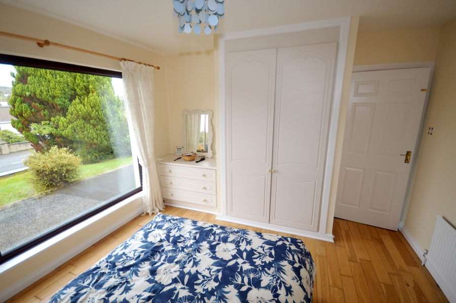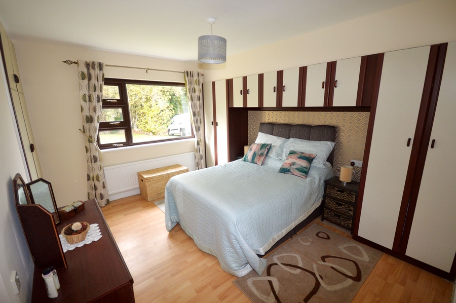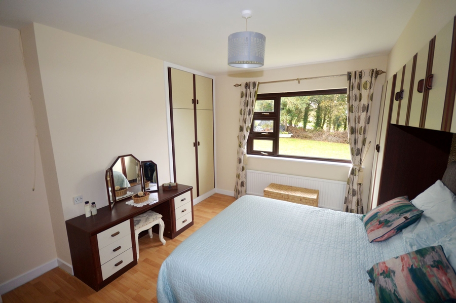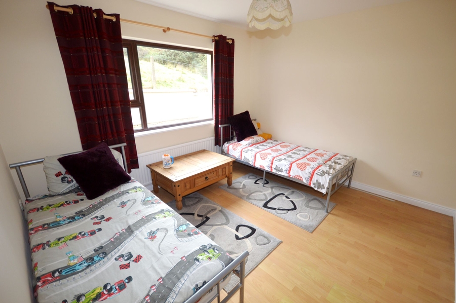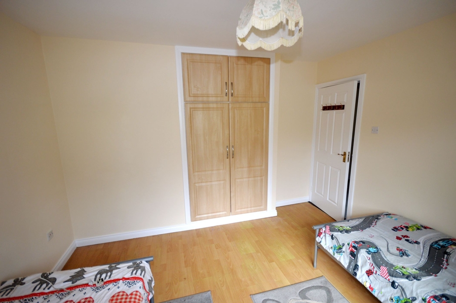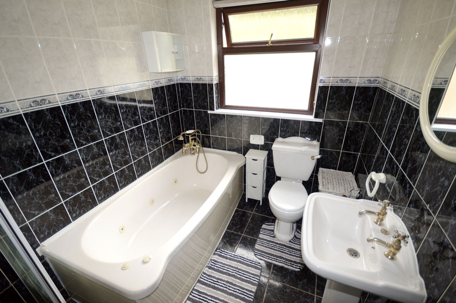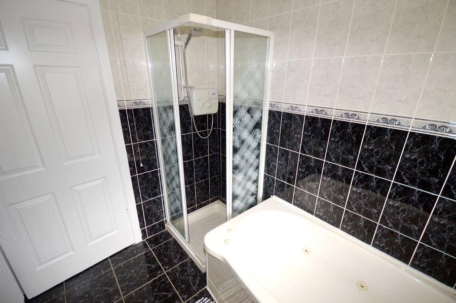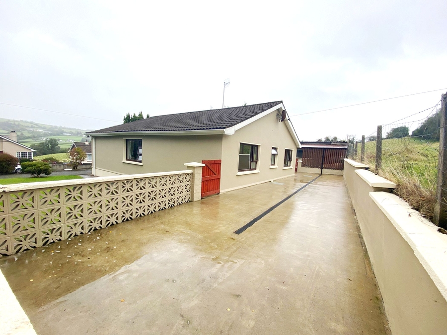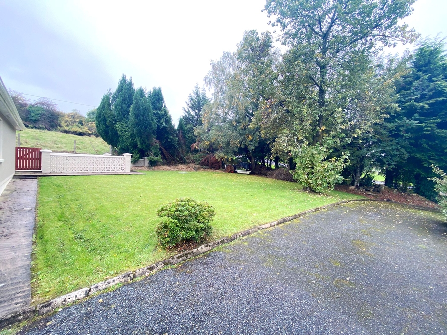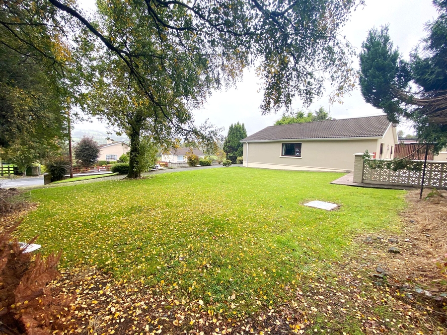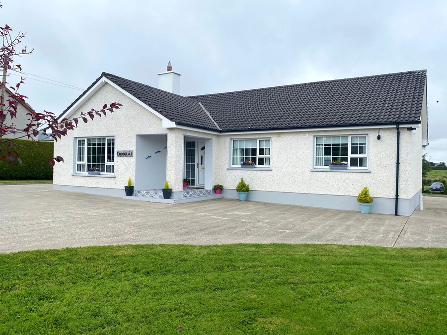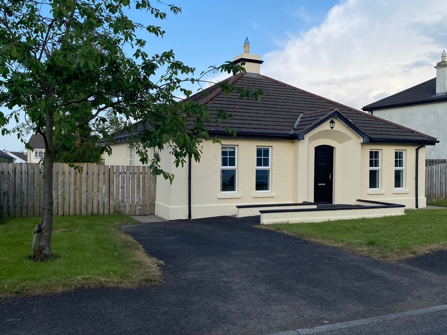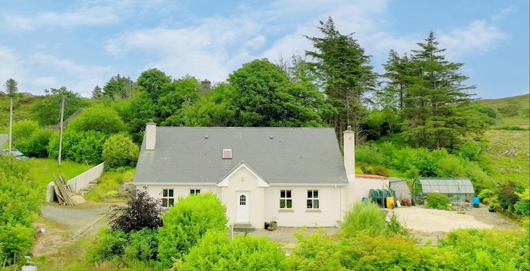Dooish, Ballybofey, Co Donegal, F93 E9DF
3 Bed, 1 Bath, Bungalow. In the Region of. €245,000. Viewing Strictly by appointment
- Property Ref: 4992
-

- 300 ft 123 m² - 1324 ft²
- 3 Beds
- 1 Bath
Henry Kee & Son are delighted to bring to market this conveniently located well maintained bungalow. Situated just 3 kilometers from Ballybofey and within a few hundred meters of the highly regarded Dooish National School. Occupying an elevated plot the bungalow is approached via twin tarmaced surfaced drives. Internal accommodation comprises two reception rooms, large kitchen / dining room, three double bedrooms plus a second W.C. Externally there is landscaped lawns, a detached garage with a lean-to fuel store , an enclosed back yard plus a tarmaced surfaced parking area. A few of this properties features include a recently fitted kitchen, dual fuel central heating plus PVC framed double glazed windows throughout. Early viewing of this property is strongly recommended.
PROPERTY ACCOMMODATION
| Room | Size | Description |
| Entrance Porch | 1.60m x 1.30m | Double height glass front on two sides. Tiled floor. |
| Main Hallway | 7.25m x 1.60m | Glass door with side windows at entrance porch. Tiled floor. 2 x 3 stem ceiling lights. |
| Sitting Room | 3.60m x 4.50m | Open fire with timber & tiled fireplace. Carpeted floor. Large front window. 5 stem centre ceiling light. |
| 2nd Sitting Room | 5.00m x 3.20m | Insert stove with back boiler. TV display unit. Built-in hot press. Laminate timber floor. Window overlooking rear. Doorways into hall & kitchen. |
| Kitchen | 5.35m x 3.50m | High & low level kitchen units (ivory colour). Newly redone in 2020. Integrated fridge/freezer. Sink. Electric oven. Fitted microwave. Electric hob. Chrome extractor fan. Washing machine fitted. Dual aspect windows. Floor tiled. Walls tiled between kitchen units. |
| Back Hallway | 1.80m x 1.30m | Tiled floor. Patio doors to rear enclosed yard. W.C. - 1.20m x 1.20m Access off back hallway. W.C. & WHB. |
| Bedroom One | 3.70m x 3.70m | Oak floor. Built-in wardrobe / drawer unit. Large front facing window. |
| Bedroom Two | 4.00m x 3.40m | Built-in wardrobe. Built-in units around headboard. Laminate timber floor. Gable window overlooking garden. |
| Bedroom Three | 3.60m x 3.30m | Built-in wardrobe. Laminate timber floor. Window overlooking rear yard. |
| Bathroom | 2.50m x 2.00m | WHB, W.C. bath & electric shower. Floors & walls fully tiled. Mirror & light over WHB. Window. |
| Garage | 5.00m x 4.00m | Block built corrugated iron roof. Pedestrian door. Vehicular door. Gable window. Lean-to open style fuel store. |
FEATURES
- Very convenient location.
- Built in late 1970's - NO MICA.
- Grounds are finished to a high standard.
- Two reception rooms.
- Large kitchen.
- Three double bedrooms.
- Dual fuel central heating.
- All contents & furniture can be purchased for additional cost if desired.
