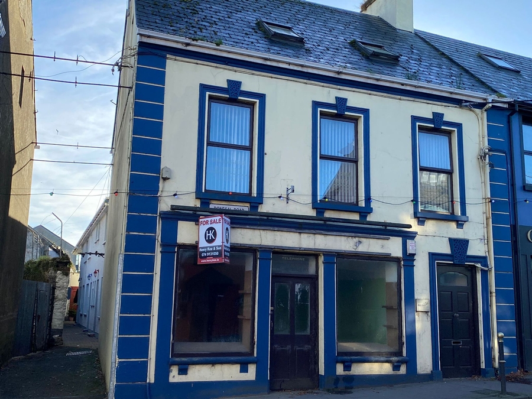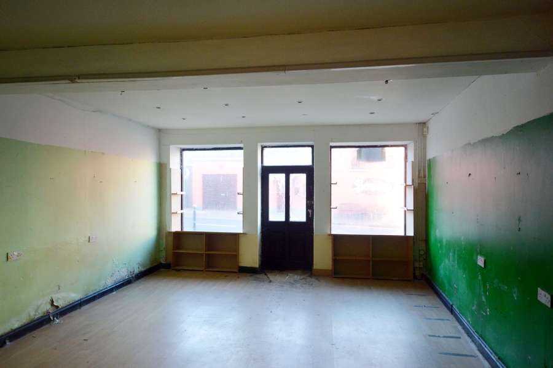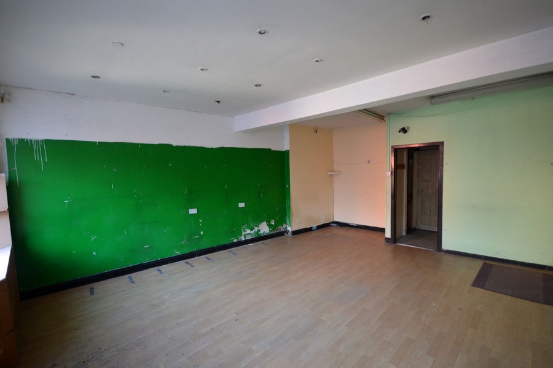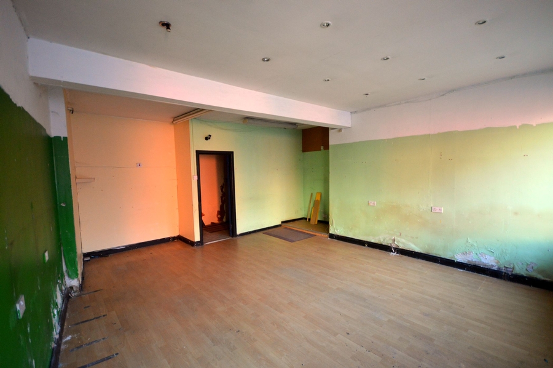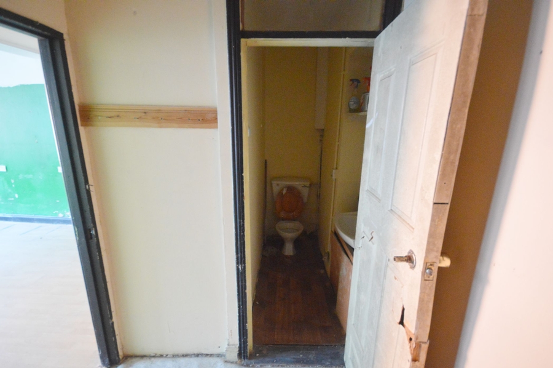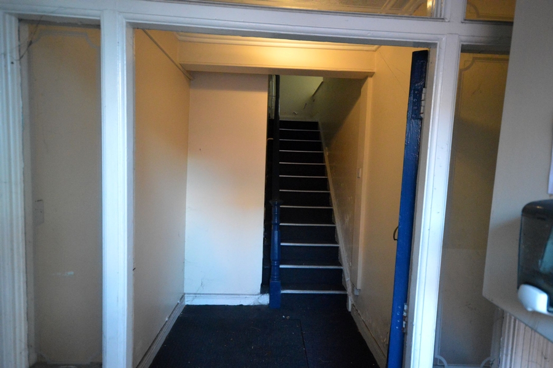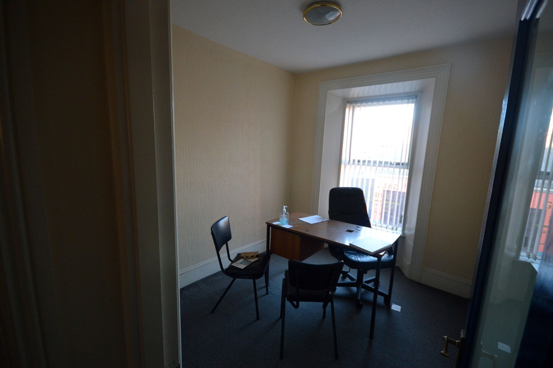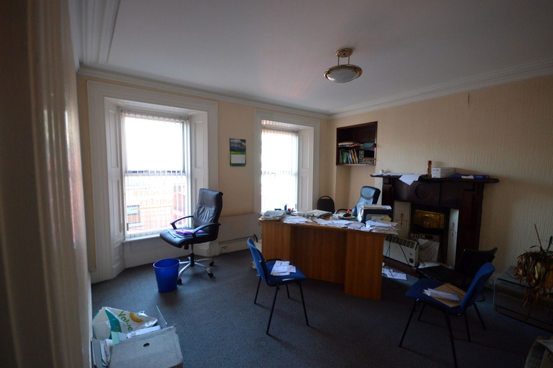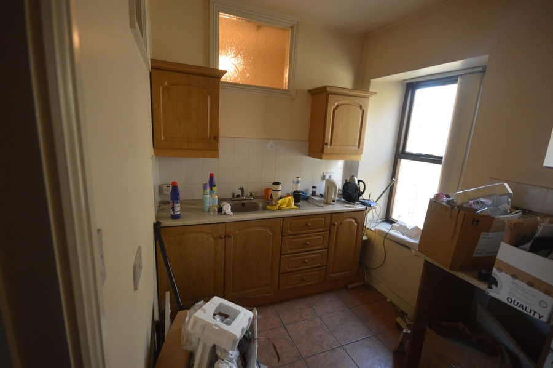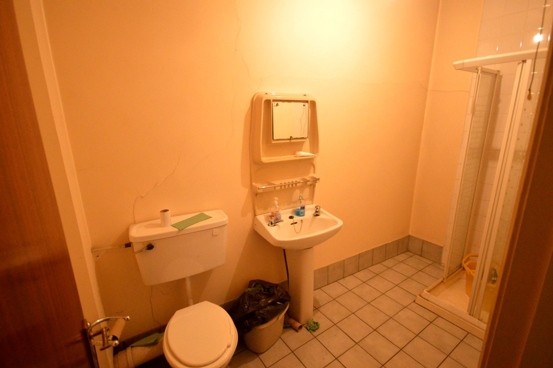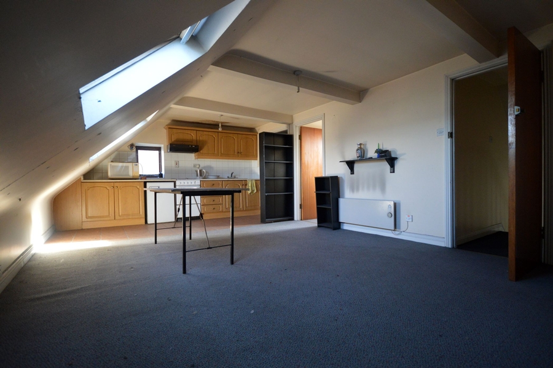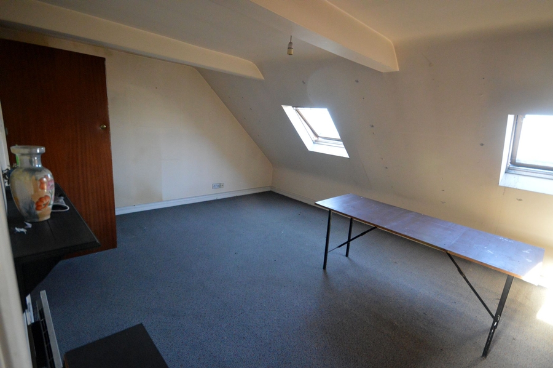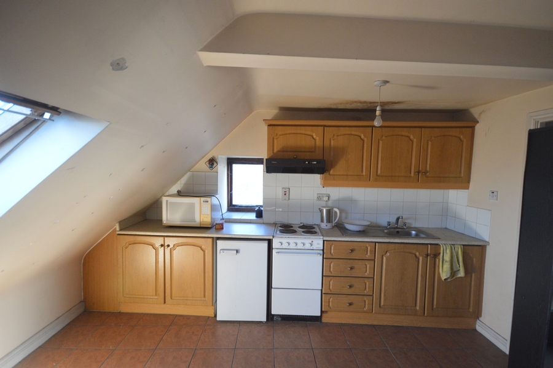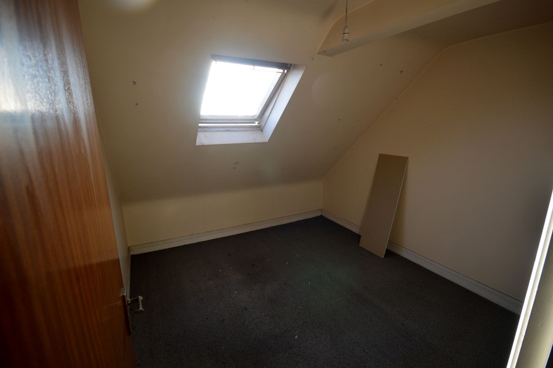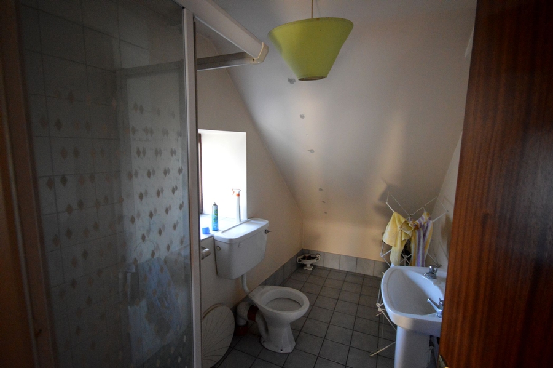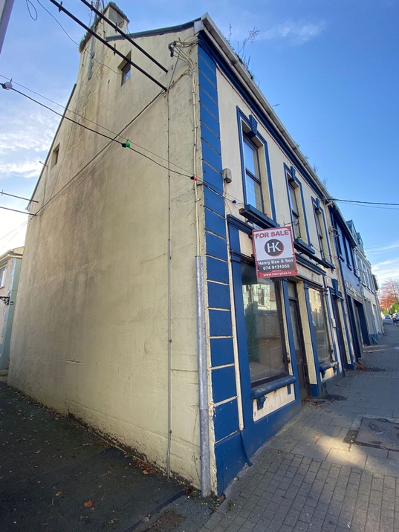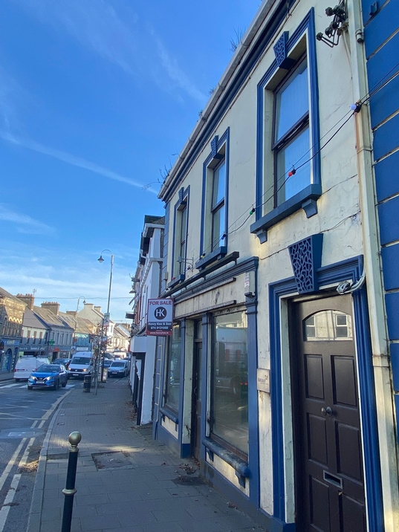Donegal Street, Ballybofey, Co Donegal F93 PPT9
1 Bed, 1 Bath, Commercial Unit with apartment above. In the Region of. €160,000. Viewing Strictly by appointment
- Property Ref: 4827
-

- 1 Bed
- 1 Bath
This property is situated in the heart of Ballybofey and is surrounded by an array of shops, hotels, restaurant's and many other businesses. The property comprises of a retail unit on the ground floor, two offices on the first floor and a residential apartment on the second floor. This mixed use development screams opportunity in such a centrally located town which is approximately 24km to Donegal town and 20km to Letterkenny. Enquires welcome. Viewing by appointment.
PROPERTY ACCOMMODATION
| Room | Size | Description |
| Retail Unit | 5.6m x 4.9m | 2 windows looking onto Main Street, Ballybofey. Laminate floor. Additional power point sockets. |
| Toilet | 2.02m x 1.13m | WHB & WC |
| Office Space One | 4.21m x 4.13m | Two large windows. Carpeted floor. |
| Office Space Two | 2.51m x 2.98m | Two large windows. Carpeted floor.Carpeted floor. Storage heating. Window overlooking Main Street. Bookshelf. Open fireplace. Storage heater. |
| Kitchen | 3.05m x 2.13m | Stainless steel sink. Two rear facing windows. Electric hob. |
| Bathroom | 3.08m x 1.49m | WHB. WC. Electric Shower. Storage heater. |
| Apartment (Living Room) | 6.69m x 4.06m | Storage heater. Two Velux windows. Electric oven & hob. Extractor fan. Stainless steel sink. Low level fridge & freezer. Tiled floor. Carpeted floor. |
| Apartment (bedroom) | 3.23m x 2.85m | Carpeted floor. Velux Window. |
| Apartment (bathroom) | 3.27m x 1.79m | Electric shower. WHB. WC. Gable window. |
