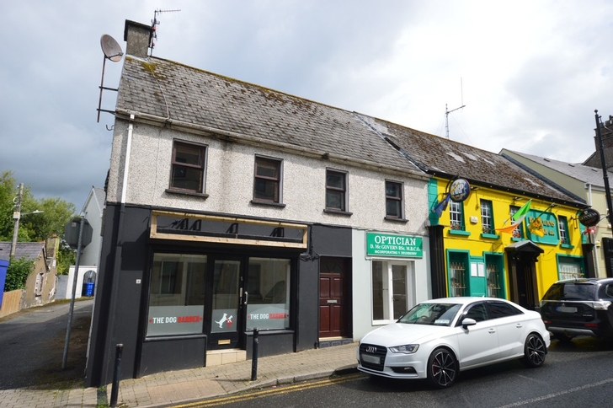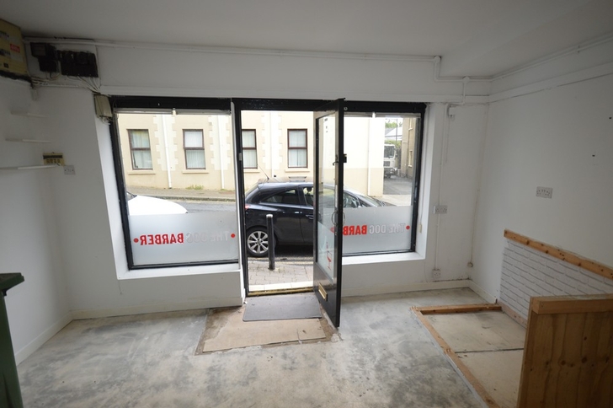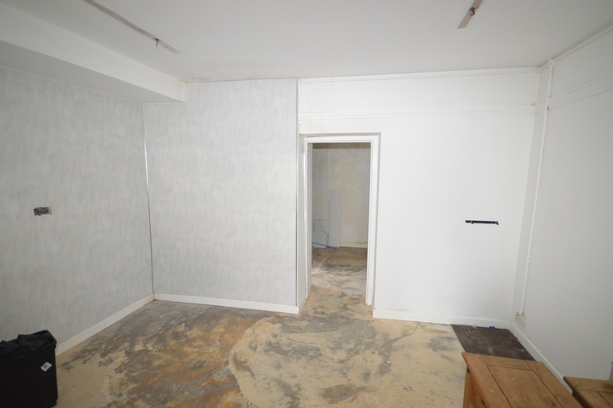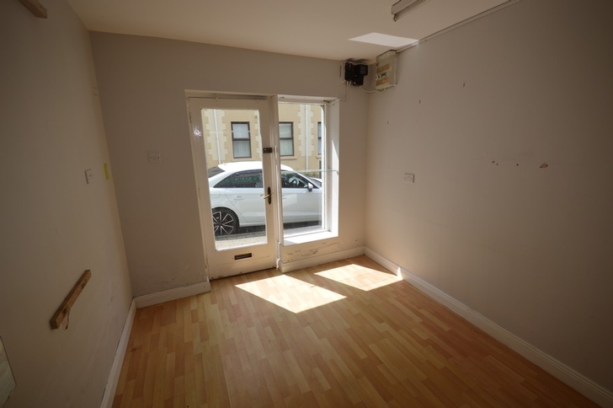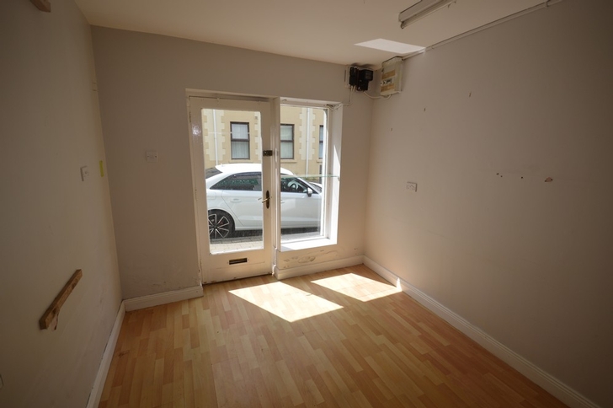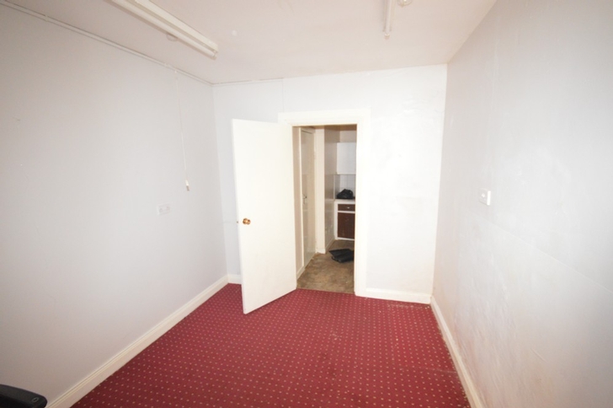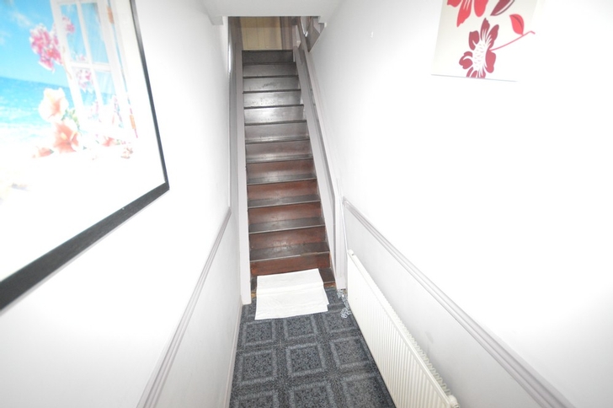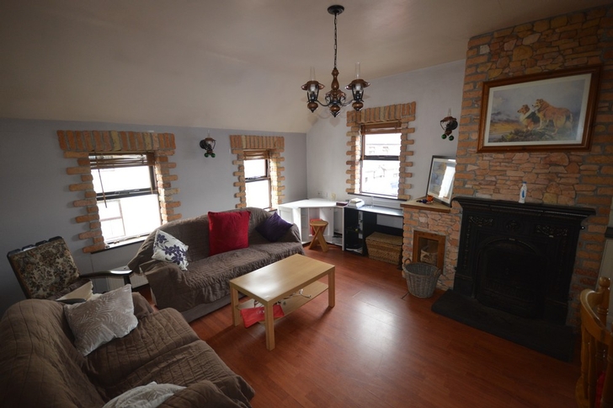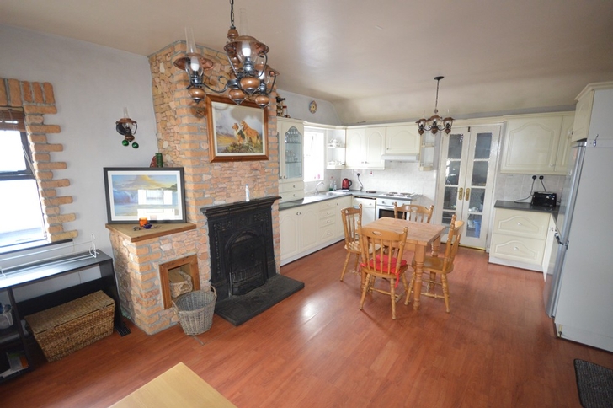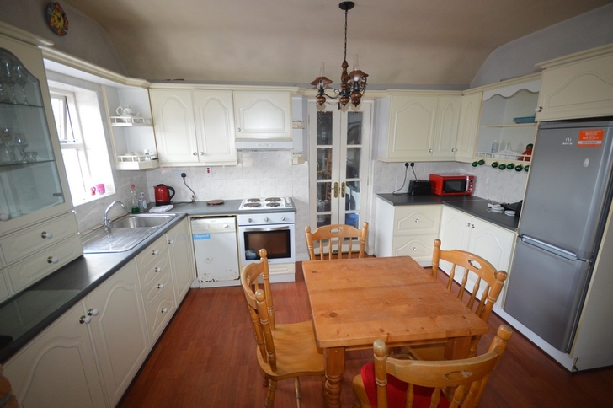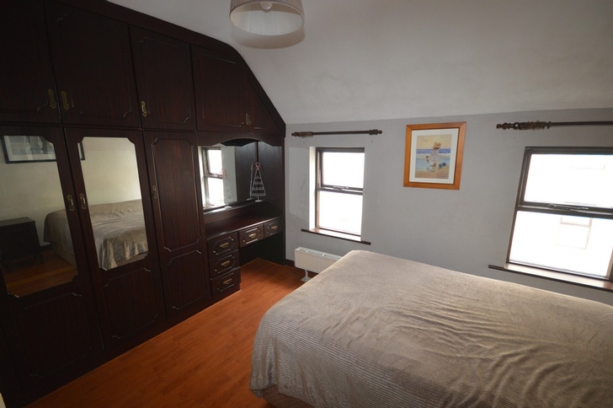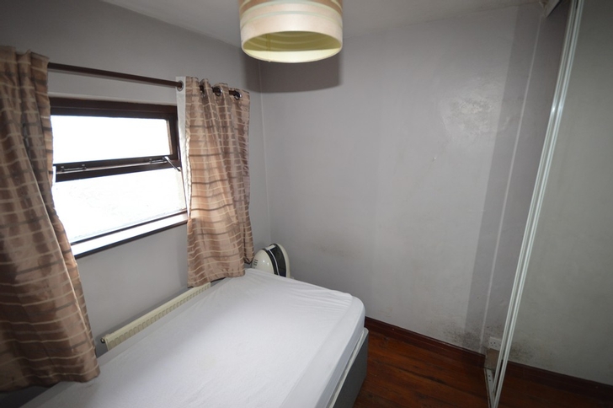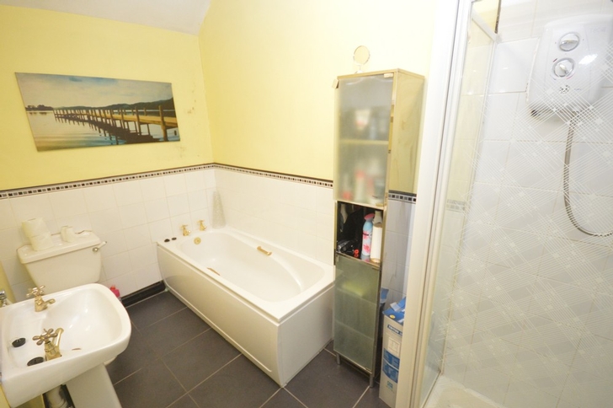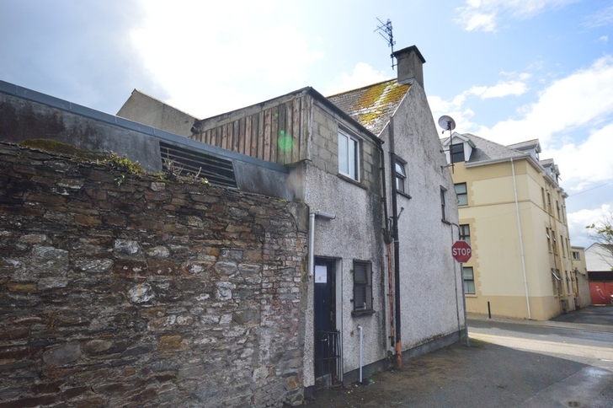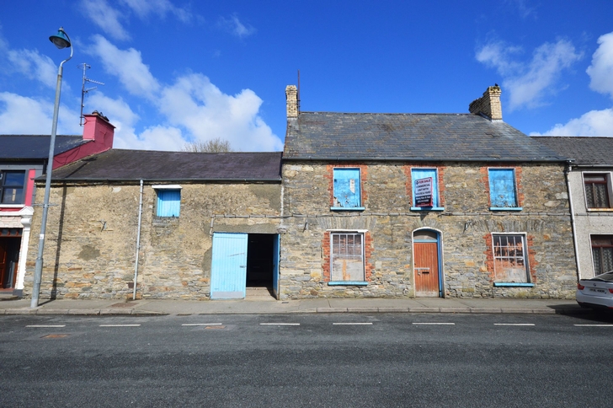Commercial Units on Ground Floor and First Floor Apartment - Main Street, Lifford, Co. Donegal F93 HPR8
2 Bed, 2 Bath, Townhouse. In the Region of. €130,000. Viewing Strictly by appointment
- Property Ref: 4612
-

- 2 Beds
- 2 Baths
Located in the centre of Lifford Town and occupying a prominent corner site is this two-storey traditional-style townhouse. The ground floor comprises two individual commercial units with a central staircase leading up to an appealing two-bedroom apartment. A large corner sitting room/kitchen on the first floor has four windows and an open fire, creating a charming and delightful living area.
PROPERTY ACCOMMODATION
| Room | Size | Description |
| Commercial Unit 1 (Former Barber Shop) | 6.6m x 4.2m | Glass panel front door. Two display windows. |
| Store Area | 2.2m x 2.2m | |
| WC | 1.4m x 1.2m | WHB & WC. Doorway to side street. |
| Commercial Unit two (Former Opticians) | 3.0m x 2.7m | Front door. |
| Second Room | 3.3m x 2.7m | |
| Kitchenette | 2.2m x 1.2m | High & low-level units. |
| Shower Room | 1.4m x 1.2m | WHB,WC & shower. |
| Apartment - Sitting Room/Kitchen | 6.6m x 4.2m | High and low-level kitchen units. Electric hob. Electric oven. Dishwasher. Fridge-freezer fitted. Open fire with back boiler & cast iron fireplace. Dual aspect windows (two front windows, two gable windows). Two ceiling lights. Two wall lights. Laminate timber floor. |
| Utility | 2.7m 2.0m | Low-level kitchen units. White enamelled sink. Plumbed for washing machine. Hot-press. Oil burner fitted. Gable window. |
| Bedroom One | 3.8m x 3.3m | Wall-to-wall wardrobe & vanity units. Laminate timber floor. Two front windows. |
| Bedroom Two | 2.5m x 2.5m | Built-in wardrobe unit. Wooden board floor. Rear window. |
| Bathroom | 3.2m x 1.7m | WHB, WC, Bath & shower. Floor tiled. Walls part tiled. |
