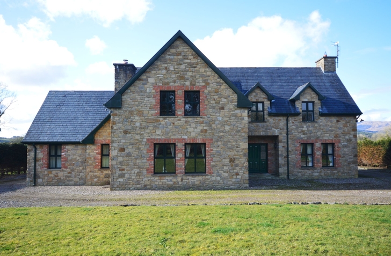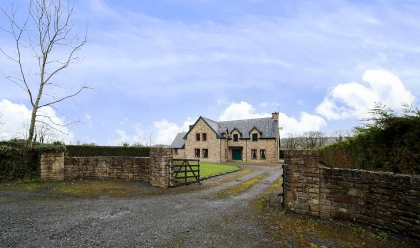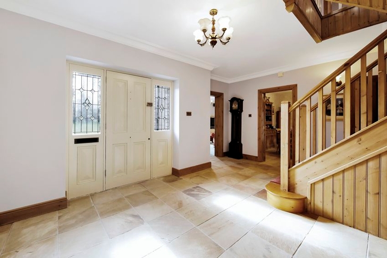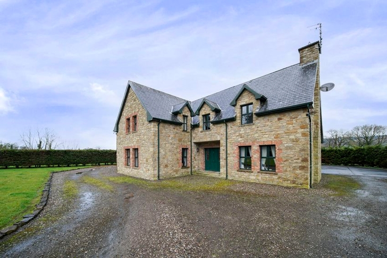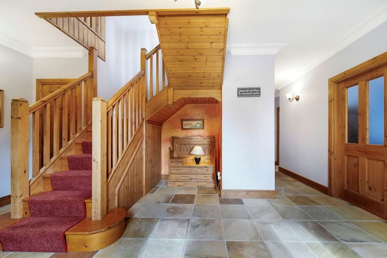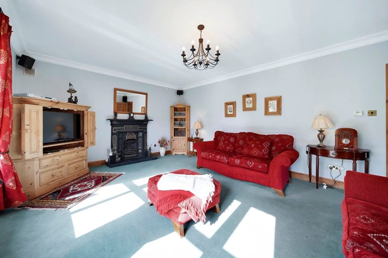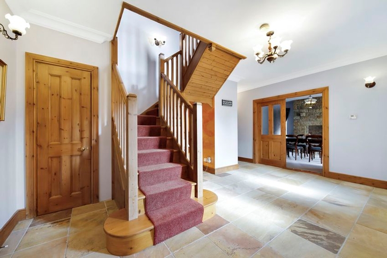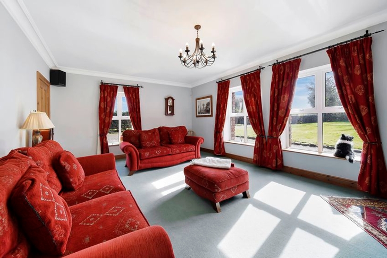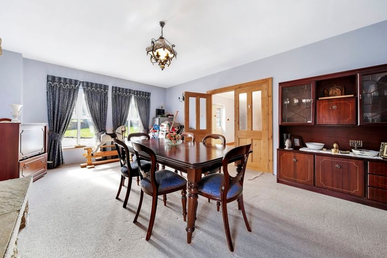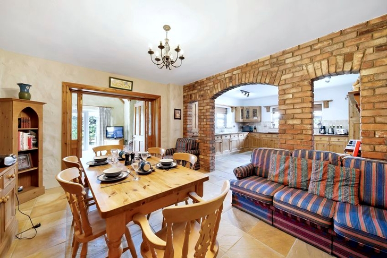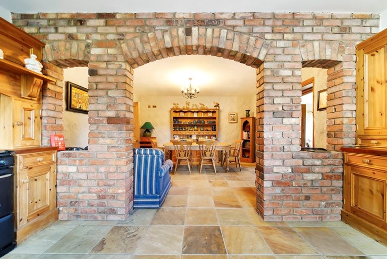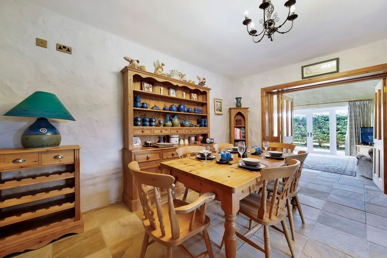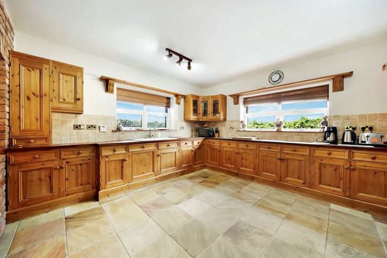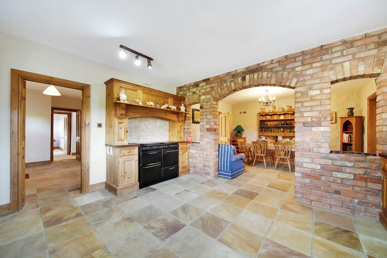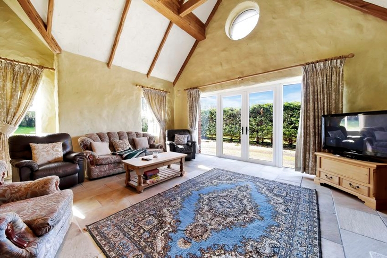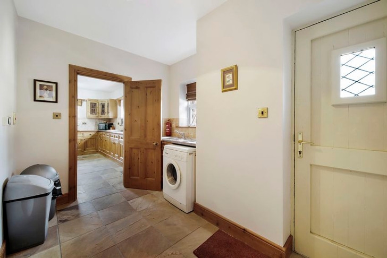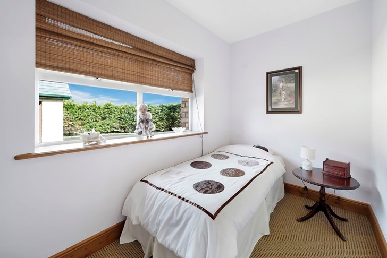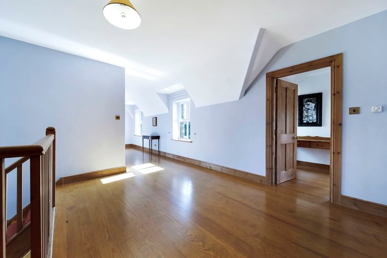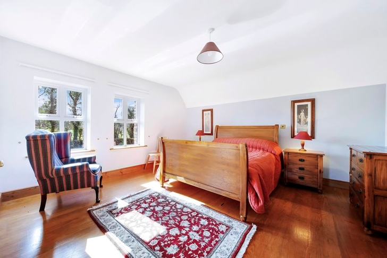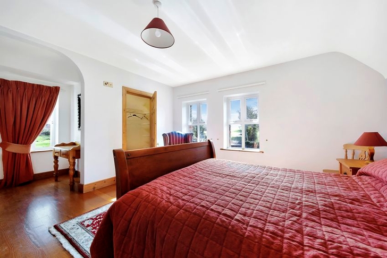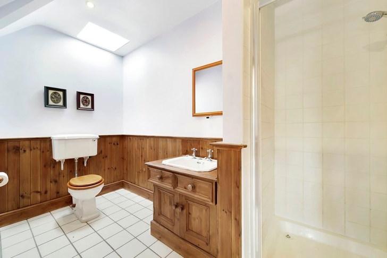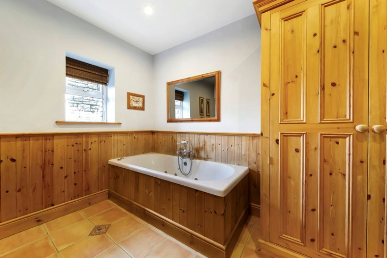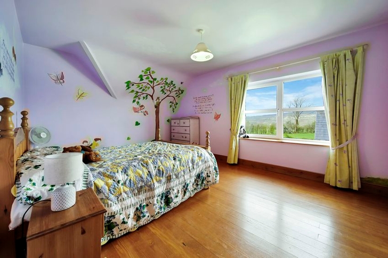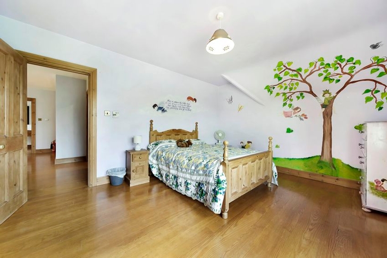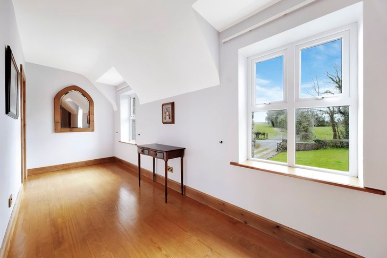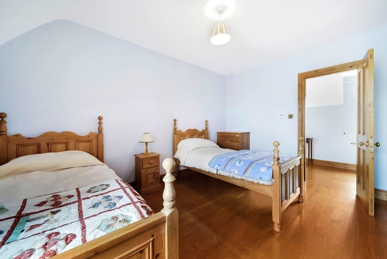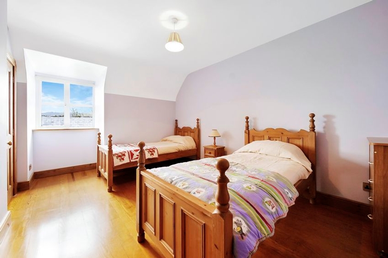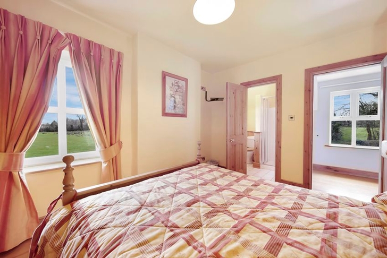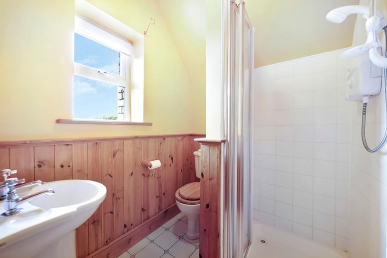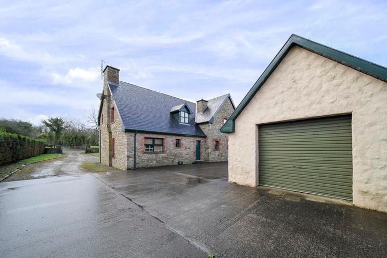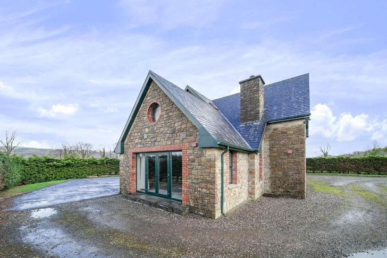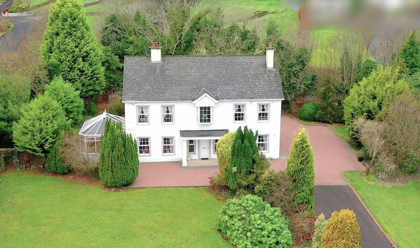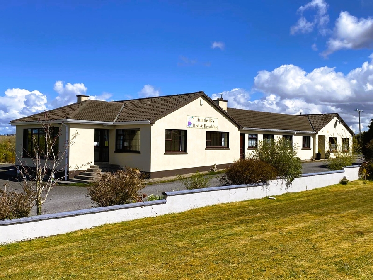Clardrumnagahan, Donegal Town, Co. Donegal, F94 W4C6
5 Bed, 3 Bath, Detached House. SALE AGREED. Viewing Strictly by appointment
- Property Ref: 4586
-

- 5 Beds
- 3 Baths
We are delighted to bring to the market this modern dwellinghouse which was constructed to a very high specification. Located mid-way between Donegal Town and Lough Eske, this south-facing house benefits being near two renowned hotels - Lough Eske Castle Hotel and Harvey's Point Hotel. Clar is a sought-after residential location. Constructed in 2000 and measuring 3,260 square feet, a few of the features of this spacious home include the entire exterior is finished in natural sandstone and red brick, roofed with quarried natural slates, sandstone tiled floors in a number of the ground floor rooms, high ceiling heights throughout the ground floor and underfloor heating. Complemented with a large detached garage / shed and stone entrance walls, this five bedroom (two en-suite) house with three large reception rooms must be viewed to be fully appreciated. Enquiries welcome.
https://my.matterport.com/show/?m=3P8UqsUaaxT 3D Matterport Walk-Through
PROPERTY ACCOMMODATION
| Room | Size | Description |
| Hallway | 6m x 4.2m | Timber front door with two leaded glass side panels. Natural sandstone tiled floor. Solid pine return stairs with carpet. Two built-in wardrobes. Alcove seating area. |
| Sitting Room | 6.3m x 4.3m | Open fire (gas fire fitted) with cast iron fireplace. Three windows (double aspect outlook). Plaster ceiling cornicing. Floor carpeted. Surround sound system. |
| Second Sitting Room | 5.8m x 4.3m | Feature natural sandstone open fire and chimney breast. Hardwood floor. Three windows (double aspect). Centre ceiling light and two wall lights. Accessed via partly-glazed double doors from hallway. |
| Sunroom | 5.8m x 4.8m | Feature natural stone inglenook fireplace with gas fire fitted. Vaulted ceiling with ornate exposed timber beams. Sandstone tiled floor. West-facing, fully-glazed patio doors plus two large glass side panels. Two south-facing windows. Double doors with glazed panels into dining room. |
| Dining Room | 4.75m x 3.8m | Natural sandstone tiled floor. Ornate red brick arch leading into kitchen. Doorway to hall. Double doors to sunroom. |
| Kitchen | 4.75m x 4.2m | Solid pine eye and low level in frame kitchen/ Traditional-style electric / gas range (double oven and hot plate warmer plus seven gas rings) - included. Belfast sink. Integrated dishwasher - included. Integrated fridge - included. Natural sandstone tiled floor. Double aspect windows. |
| Utility | 4.2m x 2.7m | Low level kitchen units. Stainless steel sink. Large hotpress. Rear door. Window. Natural sandstone tiled floor. |
| Downstairs Bedroom / Office | 3.35m x 2m | Large window. Floor carpeted. |
| Shower Room | 2.6m x 0.9m | WC, WHB and electric shower. Floor tiled. Shower cubicle fully tiled. |
| Main Bedroom | 6.3m x 4.3m | Large walk-in wardrobe. Three windows (double aspect). Timber board flooring. En-Suite: 3.3m x 1.6m WC, WHB and shower. Floor and shower cubicle tiled. Tongue and groove timber paneling on walls (half-height). Recessed ceiling spotlights. Velux window. |
| Bedroom Two | 4.3m x 3m | Window. Timber board flooring. En-Suite: 1.8m x 1.6m WC, WHB and shower. Floor and shower cubicle tiled. Tongue and groove paneling on walls (half-height). Window. |
| Bedroom Three | 4.6m x 3.6m | Large walk-in wardrobe (1.8m x 1.6m). Timber board flooring. Window. |
| Bedroom Four | 4.3m x 3m | Large walk-in wardrobe (2.3m x 1.2m). Timber board flooring. Window. |
| Bathroom | 3.4m x 2.8m | WC, WHB and Jacuzzi bath. Floor tiled. Tongue and groove timber paneling on walls (half-height). Recessed ceiling lights. Window. |
| Garage | Part One: 5.86m x 4.6m Pedestrian door between parts one and two. Vehicle roller door. Window. Part Two: 5.86m x 3m Pedestrian door. Window. Contains oil burner. |
FEATURES
- Total floor area of approximately 3‚260 square feet.
- Attractive exterior finish in sandstone and red brick.
- Natural slate roof throughout.
- Large detached garage with matching slate roof.
- Convenient location (Donegal Town 1.5 miles approx.).
- Three large reception rooms.
- Five bedrooms (two en-suite).
- Underfloor heating.
- Sandstone tile floors in numerous ground floor rooms.
- In-frame solid wood kitchen.
- Feature red-brick archway between kitchen / dining room.
- Coloured PVC-framed double-glazed windows.
- Oil fired central heating.
- Built in the year 2000.
