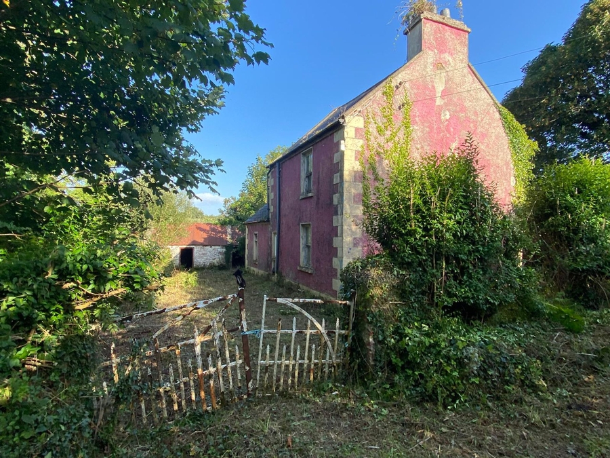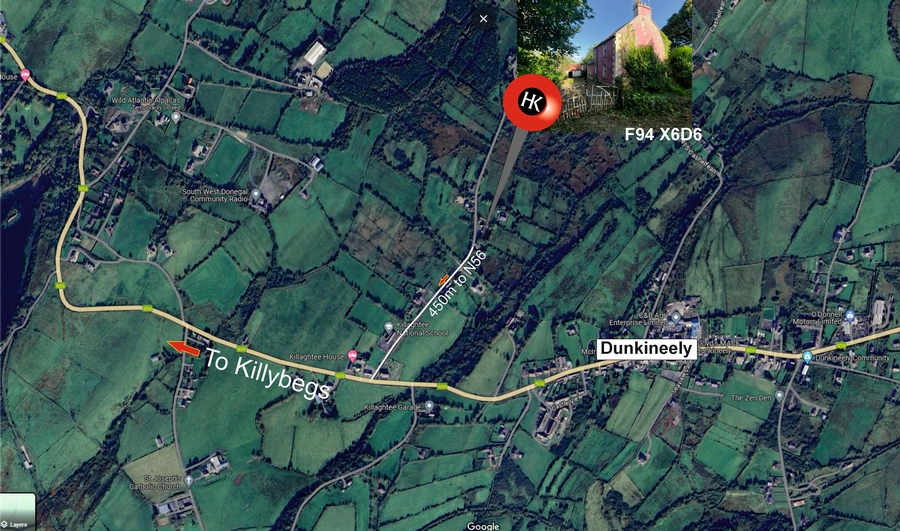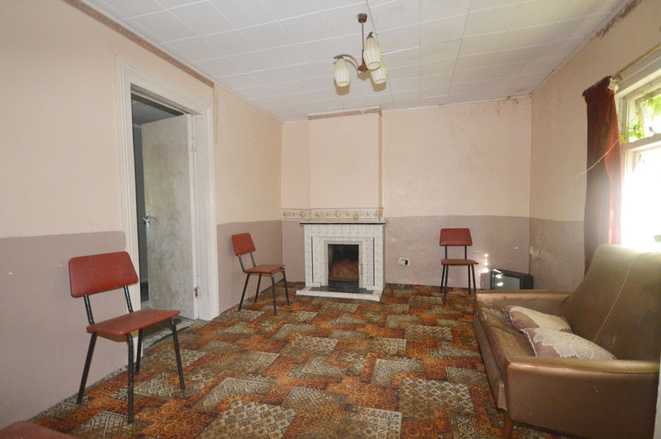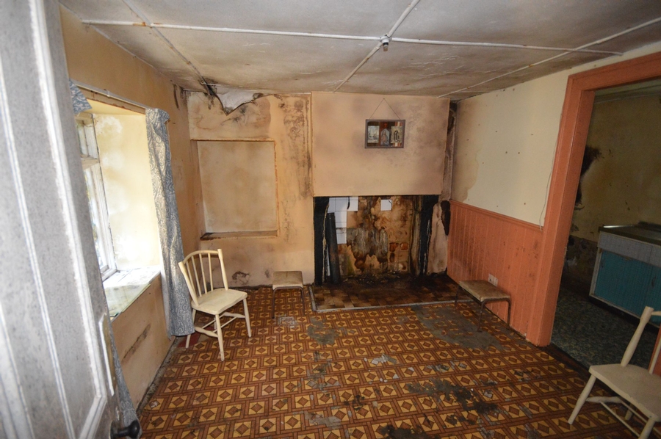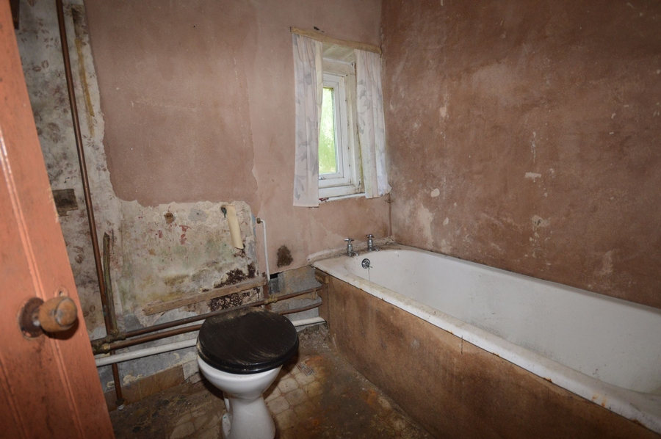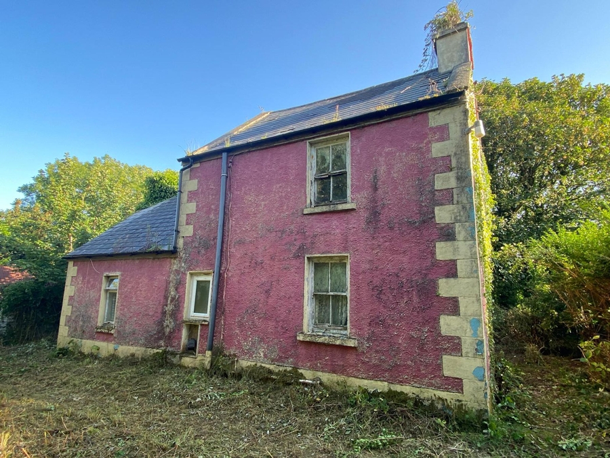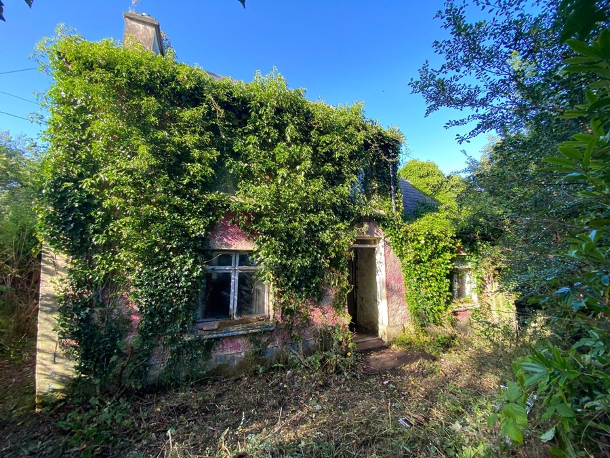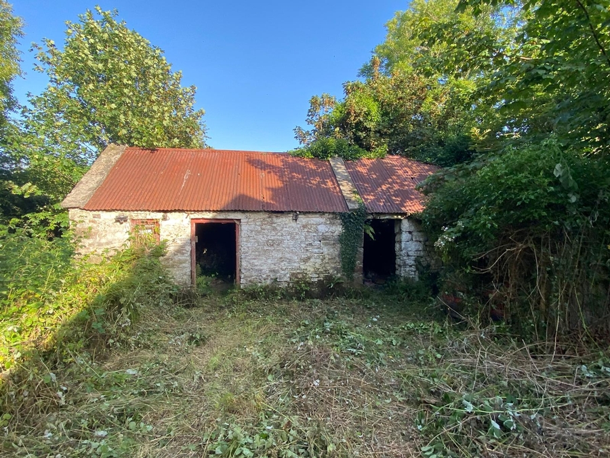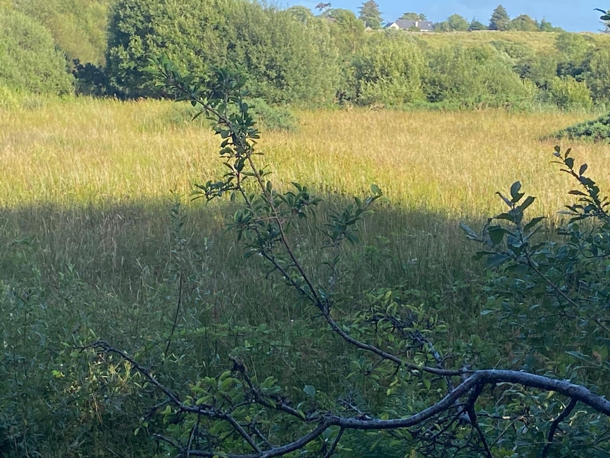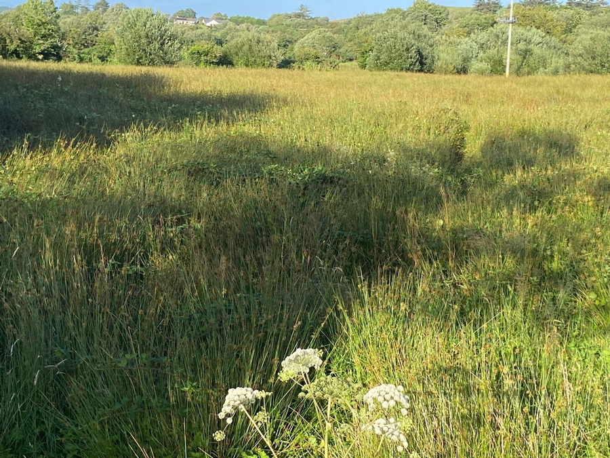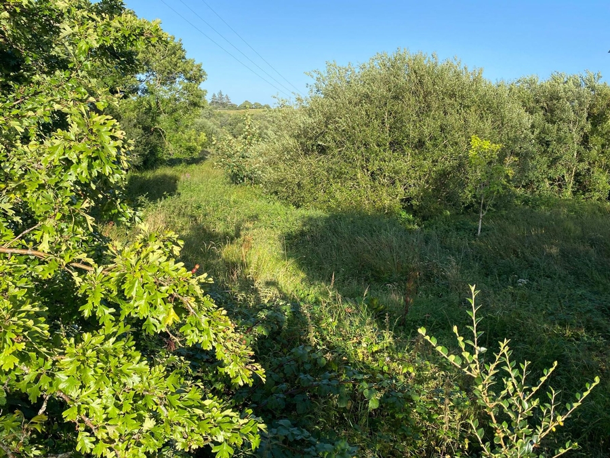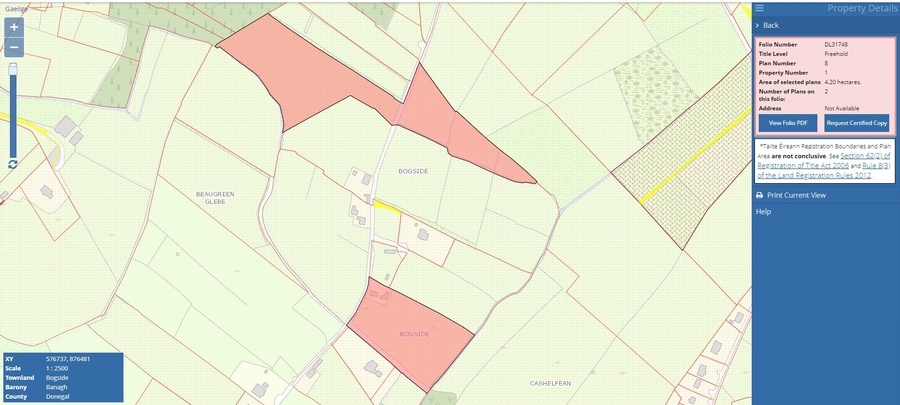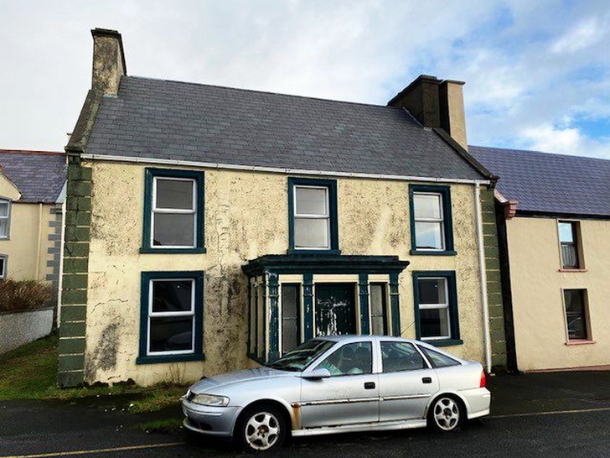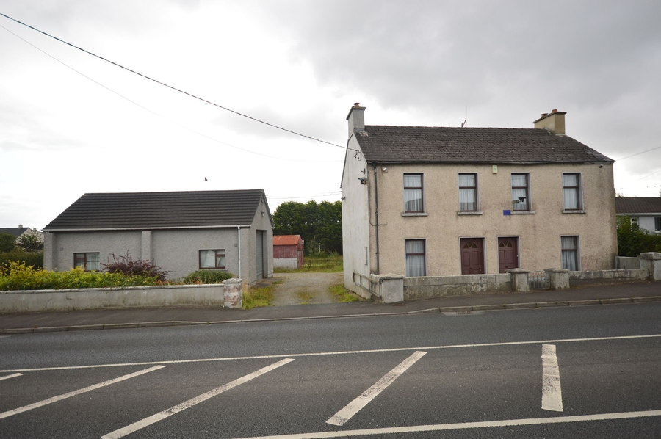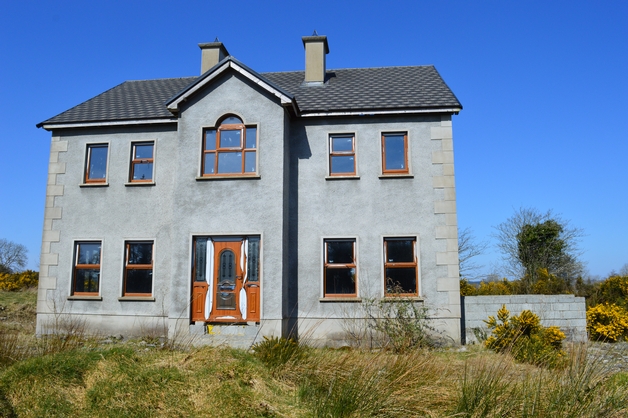Bogside, Dunkineely, Co. Donegal, F94 X6D6
3 Bed, 1 Bath, Detached House. In the Region of. €125,000. Viewing Strictly by appointment
- Property Ref: 4788
-

- 3 Beds
- 1 Bath
Located a few minutes’ walk from Dunkineely town and within 5 km from Killybegs is this very attractive smallholding. The property comprises a traditional stone built 3 bedroom farm house plus a traditional outbuilding all on 10.3 acres. Both house and lands are at present in a neglected condition. In times past the lands were meadows used for growing hay. The dwelling house should qualify for a number of home improvement grants for qualifying applicants. Offered for sale in the following lots.
Lot 1: Dwelling House with 3.5 acres of surrounding land.
Lot 2: 6.8 acres located within 250 metres from Lot 1
Lot 3: The entire.
Enquiries welcome.
PROPERTY ACCOMMODATION
- Sitting Room, Kitchen, Scullery, Bathroom & 3 Bedrooms on 10.3 acres.
| Room | Size | Description |
| Bathroom | 2.2m x 1.7m | |
| Bedroom 1 | 4.0m x 1.9m | Accessed from Sitting Room |
| Sitting Room | 4.0m x 3.2m | |
| Sitting Room | 4.0m x 3.2m | |
| Sitting Room | 4.0m x 3.2m | |
| Sitting Room | 4.0m x 3.2m | |
| Sitting Room | 4.0m x 3.2m | |
| Sitting Room | 4.0m x 3.2m | |
| Sitting Room | 4.0m x 3.2m | |
| Sitting Room | 4.0m x 3.2m | |
| Sitting Room | 4.0m x 3.2m | |
| Sitting Room | 4.0m x 3.2m | |
| Sitting Room | 4.0m x 3.2m | |
| Bedroom 1 | 4.0m x 1.9m | Accessed from Sitting Room |
| Kitchen | 3.5m x 3.2m | |
| Kitchen | 3.5m x 3.2m | |
| Kitchen | 3.5m x 3.2m | |
| Kitchen | 3.5m x 3.2m | |
| Kitchen | 3.5m x 3.2m | |
| Kitchen | 3.5m x 3.2m | |
| Sitting Room | 4.0m x 3.2m | |
| Kitchen | 3.5m x 3.2m | |
| Kitchen | 3.5m x 3.2m | |
| Scullery | 2.6m x 1.6m | |
| Scullery | 2.6m x 1.6m | |
| Kitchen | 3.5m x 3.2m | |
| Scullery | 2.6m x 1.6m | |
| Scullery | 2.6m x 1.6m | |
| Scullery | 2.6m x 1.6m | |
| Scullery | 2.6m x 1.6m | |
| Kitchen | 3.5m x 3.2m | |
| Kitchen | 3.5m x 3.2m | |
| Bathroom | 2.2m x 1.7m | |
| Scullery | 2.6m x 1.6m | |
| Bathroom | 2.2m x 1.7m | |
| Kitchen | 3.5m x 3.2m | |
| Bathroom | 2.2m x 1.7m | |
| Scullery | 2.6m x 1.6m | |
| Bathroom | 2.2m x 1.7m | |
| Bathroom | 2.2m x 1.7m | |
| Bathroom | 2.2m x 1.7m | |
| Scullery | 2.6m x 1.6m | |
| Scullery | 2.6m x 1.6m | |
| Bathroom | 2.2m x 1.7m | |
| Bedroom 1 | 4.0m x 1.9m | Accessed from Sitting Room |
| Bedroom 1 | 4.0m x 1.9m | Accessed from Sitting Room |
| Bedroom 1 | 4.0m x 1.9m | Accessed from Sitting Room |
| Scullery | 2.6m x 1.6m | |
| Bedroom 1 | 4.0m x 1.9m | Accessed from Sitting Room |
| Scullery | 2.6m x 1.6m | |
| Bedroom 1 | 4.0m x 1.9m | Accessed from Sitting Room |
| Bedroom 1 | 4.0m x 1.9m | Accessed from Sitting Room |
| Bathroom | 2.2m x 1.7m | |
| Bedroom 1 | 4.0m x 1.9m | Accessed from Sitting Room |
| Bathroom | 2.2m x 1.7m | |
| Bathroom | 2.2m x 1.7m | |
| Bathroom | 2.2m x 1.7m | |
| Bathroom | 2.2m x 1.7m | |
| Bedroom 1 | 4.0m x 1.9m | Accessed from Sitting Room |
| Bedroom 1 | 4.0m x 1.9m | Accessed from Sitting Room |
| Bedroom 1 | 4.0m x 1.9m | Accessed from Sitting Room |
| Bedroom 1 | 4.0m x 1.9m | Accessed from Sitting Room |
| Bedroom 1 | 4.0m x 1.9m | Accessed from Sitting Room |
| Bedroom 2 | 4.7m x 3.0m | |
| Bedroom 2 | 4.7m x 3.0m | |
| Bedroom 3 | 3.0m x 2.0m | |
| Bedroom 3 | 3.0m x 2.0m | |
| Bedroom 2 | 4.7m x 3.0m | |
| Bedroom 2 | 4.7m x 3.0m | |
| Bedroom 2 | 4.7m x 3.0m | |
| Bedroom 2 | 4.7m x 3.0m | |
| Bedroom 2 | 4.7m x 3.0m | |
| Bedroom 2 | 4.7m x 3.0m | |
| Bedroom 3 | 3.0m x 2.0m | |
| Bedroom 2 | 4.7m x 3.0m | |
| Bedroom 3 | 3.0m x 2.0m | |
| Bedroom 3 | 3.0m x 2.0m | |
| Bedroom 3 | 3.0m x 2.0m | |
| Bedroom 3 | 3.0m x 2.0m | |
| Bedroom 3 | 3.0m x 2.0m | |
| Bedroom 3 | 3.0m x 2.0m | |
| Bedroom 2 | 4.7m x 3.0m | |
| Bedroom 2 | 4.7m x 3.0m | |
| Bedroom 2 | 4.7m x 3.0m | |
| Bedroom 2 | 4.7m x 3.0m | |
| Bedroom 3 | 3.0m x 2.0m | |
| Bedroom 2 | 4.7m x 3.0m | |
| Bedroom 3 | 3.0m x 2.0m | |
| Bedroom 3 | 3.0m x 2.0m | |
| Bedroom 3 | 3.0m x 2.0m | |
| Bedroom 3 | 3.0m x 2.0m |
