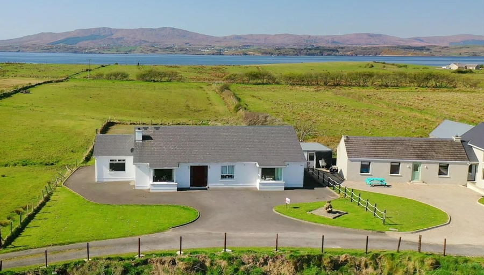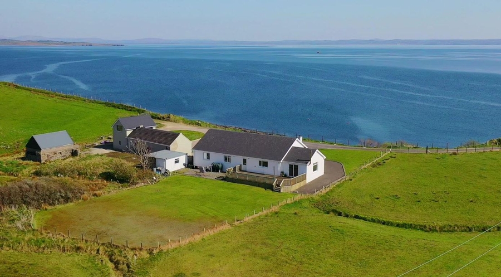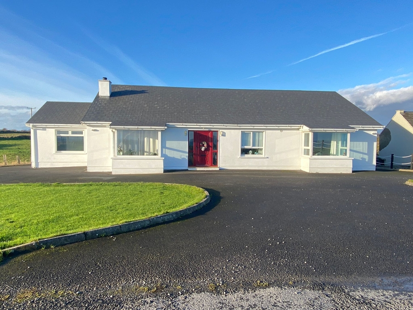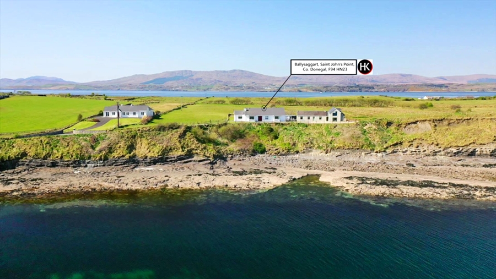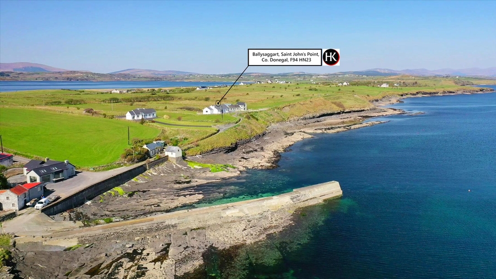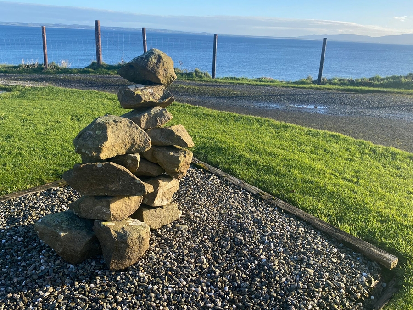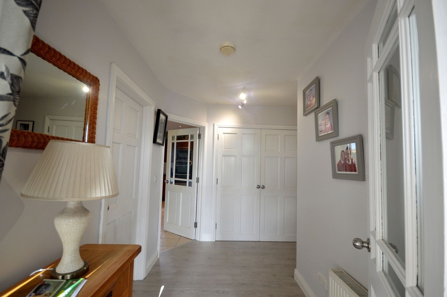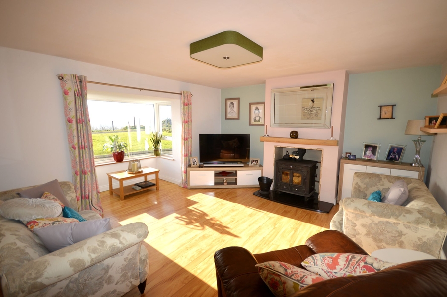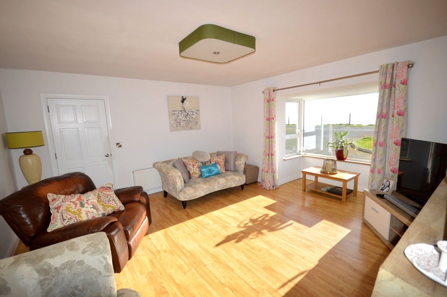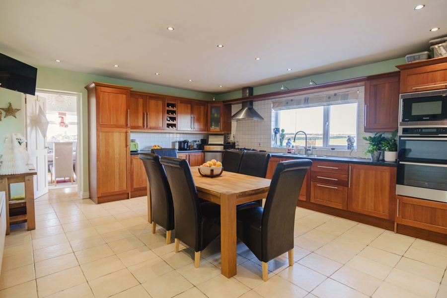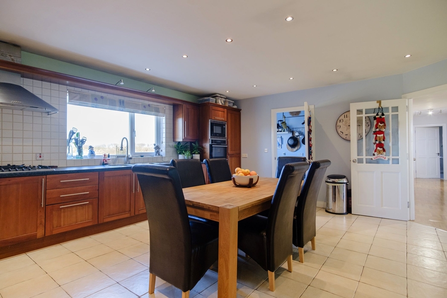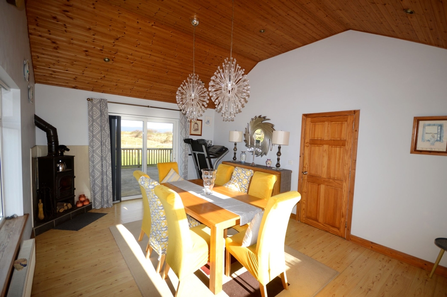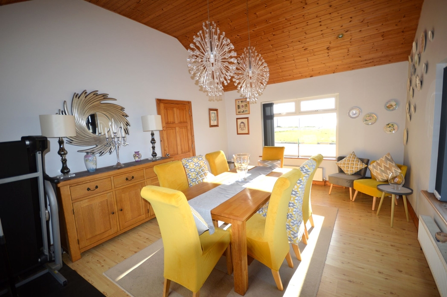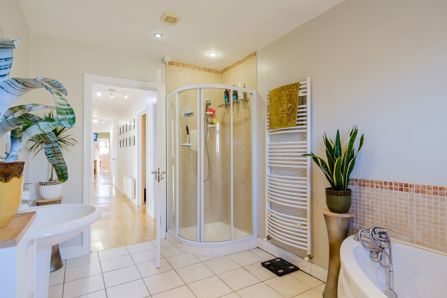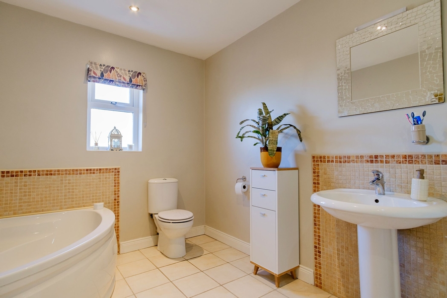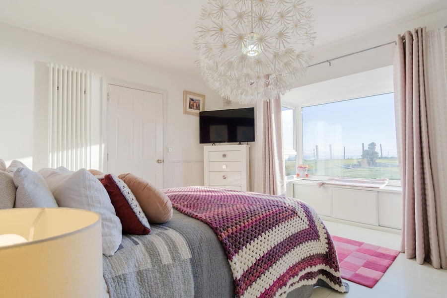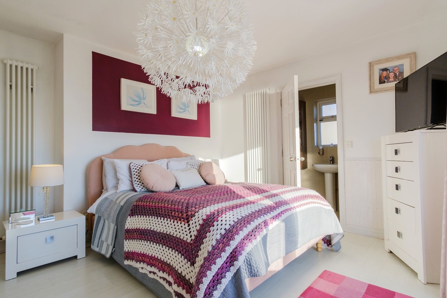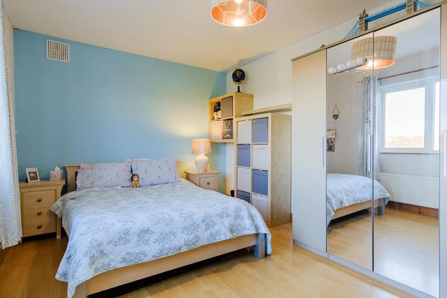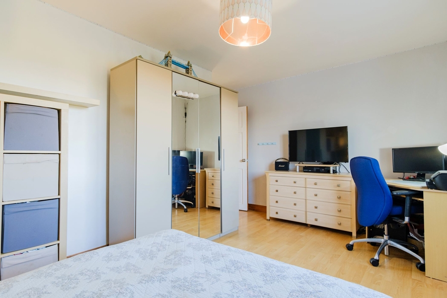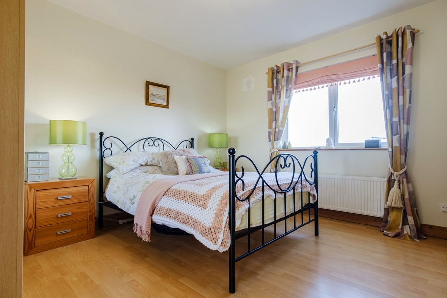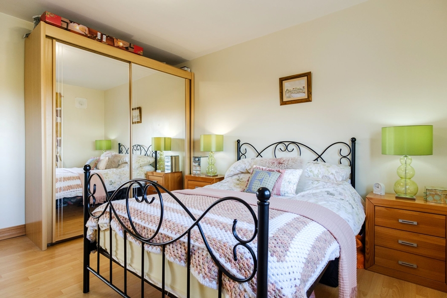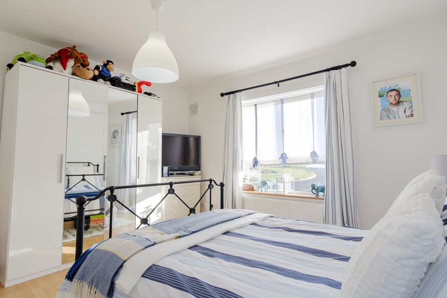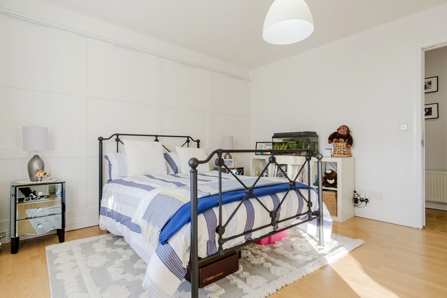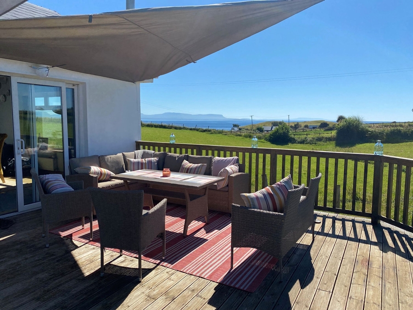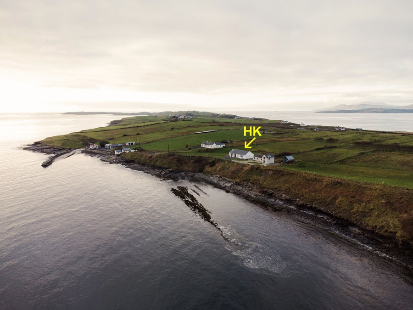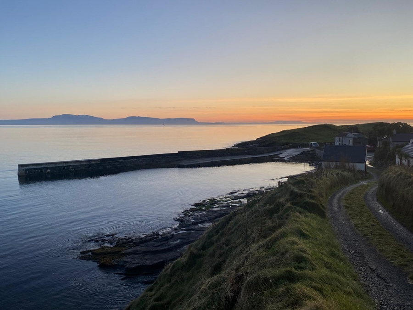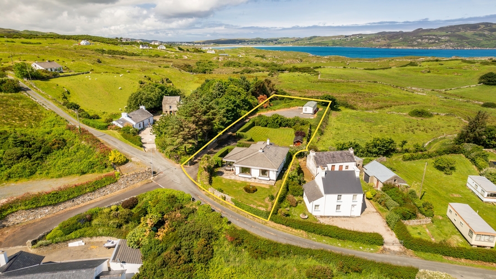Ballysaggart, Dunkineely, Co. Donegal, F94 HN23
4 Bed, 2 Bath, Coastal. Guide Price. €448,000. Viewing Strictly by appointment
- Property Ref: 4971
-

- 4 Beds
- 2 Baths
If you have ever thought of moving close to the coast, this gem could be the house you are searching for. This spacious four bedroom bungalow, is immaculately presented and comes to market with spectacular views of Donegal Bay.
This bungalow is set on an elevated, south facing plot with uninterrupted sea views. Ballysaggart Pier is within 200 metes which is a dream for any boating/fishing enthusiast and Sligo's Mullaghmore and Ben Bulben mountain range can be seen in the distance.
Built in 2003 and finished to a high standard, some of the many features include generous room sizes throughout, solid wooden kitchen, dual fuel central heating & large timber decked area, perfect for barbeques and family functions.
Internal accommodation comprises of main sitting room with cast iron stove, dining room/second sitting room, kitchen, utility room, four bedrooms (one en-suite) and family bathroom.
Seldom throughout Donegal does a coastal dwelling come to the market occupying such a breath-taking setting. Viewing is guaranteed not to disappoint. All enquiries welcome.
PROPERTY ACCOMMODATION
- Superb four bedroom bungalow with stunning view.
| Room | Size | Description |
| Entrance | 2.0m x 1.8m | Tiled floor. PVC front door with windows on each side. Glass panel door with side windows leading into main hall. |
| Main Hall | 3.3m x 1.8m + (5.8m x 1.2m) | Laminated timber floor (tiled floor) Built in hotpress. Two sets of ceiling spotlights |
| Sitting Room | 5.0m x 4.5m | Plus south facing box window (2.9m x 1.0m) Cast iron, solid fuel stove with back boiler. Laminate timber floor. Centre ceiling light. |
| Kitchen | 6.0m x 4.6m | High and low level kitchen units (solid hardwood units) Tiled between bottom and top units. Double stainless steel sink. Twin electric oven. 5 ring gas oven. Integrated fridge freezer. Chrome extraction canopy. Tiled floor. Recessed ceiling lights Spotlights over sink area. |
| Dining Room/Second Reception Room | 5.4m x 4.0m | Dual aspect windows (south and west facing) Rear patio doors leading onto spacious timber decked patio. Features corner cast iron stove. Vaulted timber ceiling. Laminate timber floor. Two pendent centre lights. Recessed ceiling lights. |
| Utility Room | 3.2m x 2.0m | Worktop and open shelving. Plumbed for washing machine, tumble dryer and dishwasher Tiled floor. Back Door leading to timber decked patio. |
| Bedroom One | 4.35m x 3.9m | Box window overlooking Donegal Bay (2.0m x 1.0m) Built in sliding wardrobe unit. Laminate timber floor. 2 vertical radiators. |
| En-suite | 3.5m x 1.0m | WHB, WC & electric shower. Walls and floor fully tiled. Vertical radiator. Gable window. Built-in mirror and unit. |
| Bedroom Two | 4.8m x 3.2m | Built in four door wardrobe. Laminate timber floor. |
| Bedroom Three | 3.9m x 3.8m | Built-in four door wardrobe. Window overlooking Donegal Bay. Laminate timber floor. |
| Bedroom Four | 3.9m x 3.6m | Built-in large two door wardrobe. Laminate timber floor. |
| Bathroom | 3.7m x 2.4m | WHB, WC & Corner bath. Quadrant shower Vertical heated towel radiator. Tiled floor. Walls partly tiled. Mirror & Light over WHB. Gable window. |
| Outside Timber Decking | 11.0m x 5.0m | Impressive sea views Enjoys afternoon and evening sun. Ideal barbeque area. |
FEATURES
- Spacious, south facing bungalow built in 2003.
- Elevated site with stunning views over Donegal Bay.
- Cul-de-sac location with no passing traffic.
- Ballysaggart Pier within 200 metres.
- Large private timber decked area.
- Two large reception rooms.
- Four double bedrooms (one en-suite).
- Dual fuel central heating.
- Small storage shed.
- Dunkineely town within 5.5kms and Killybegs within 11.5kms
