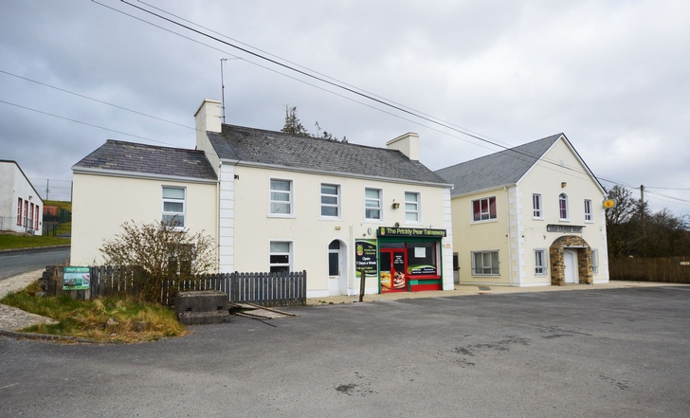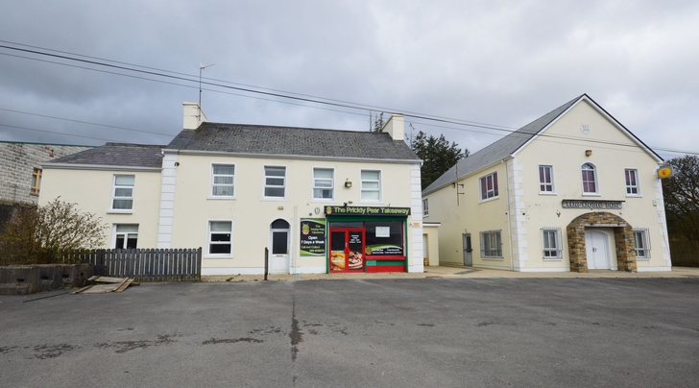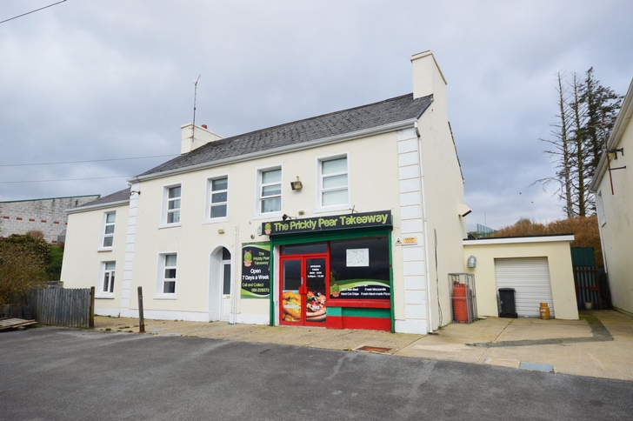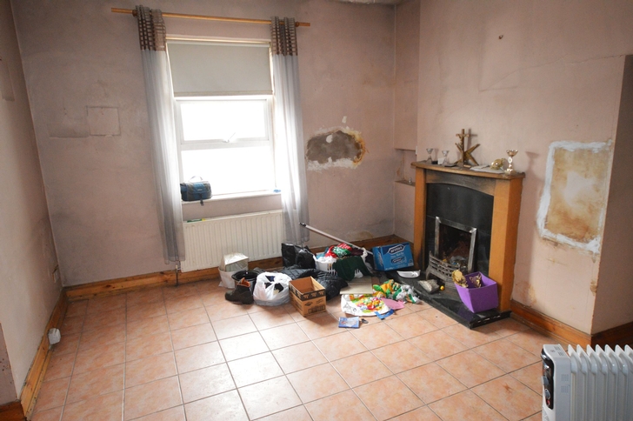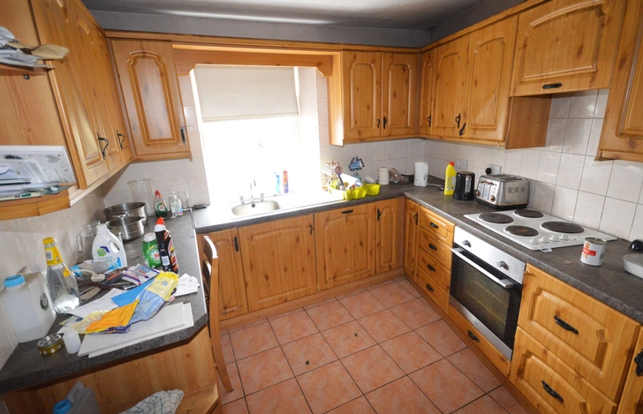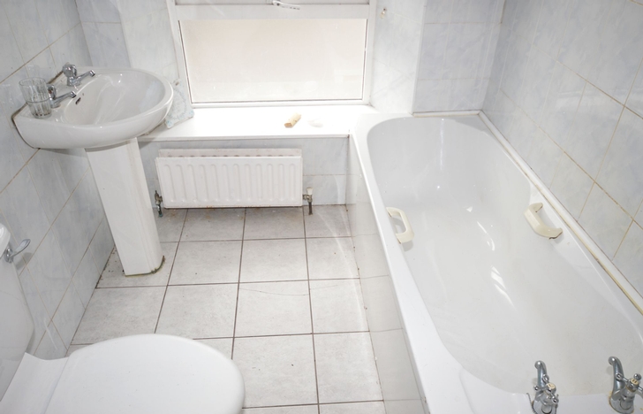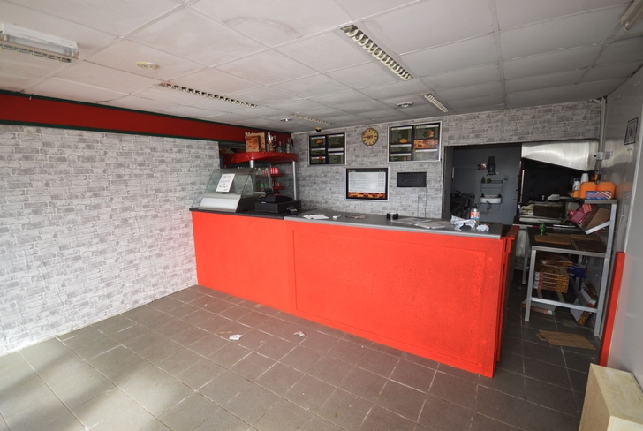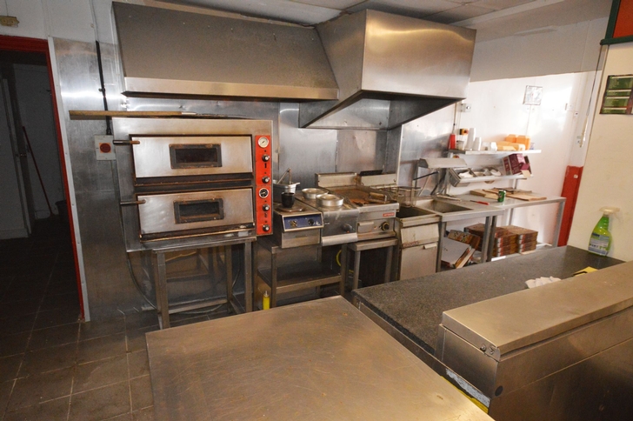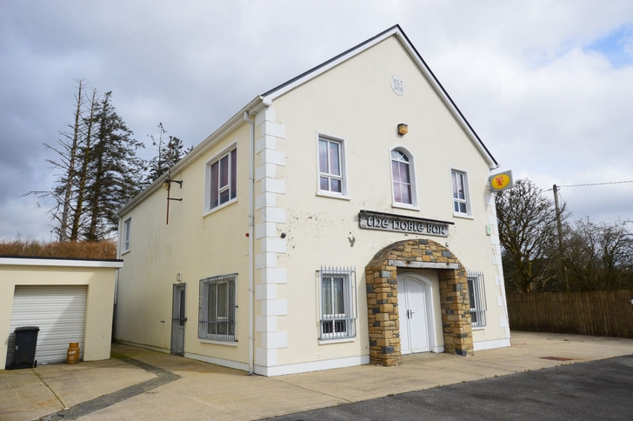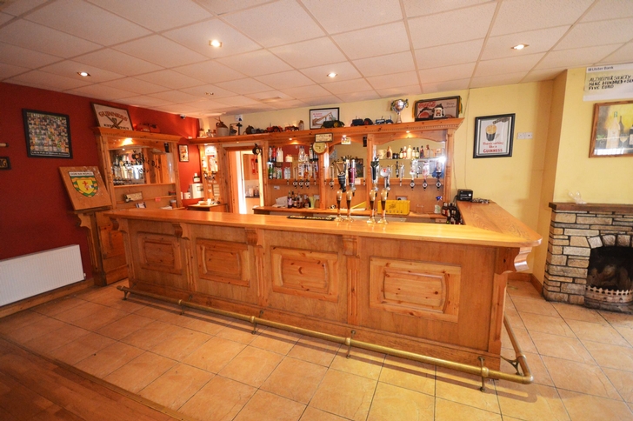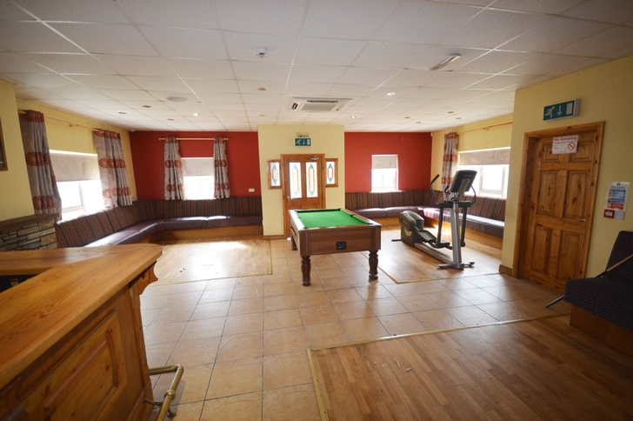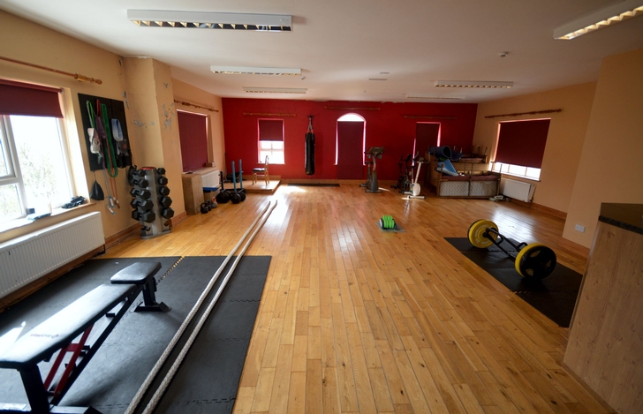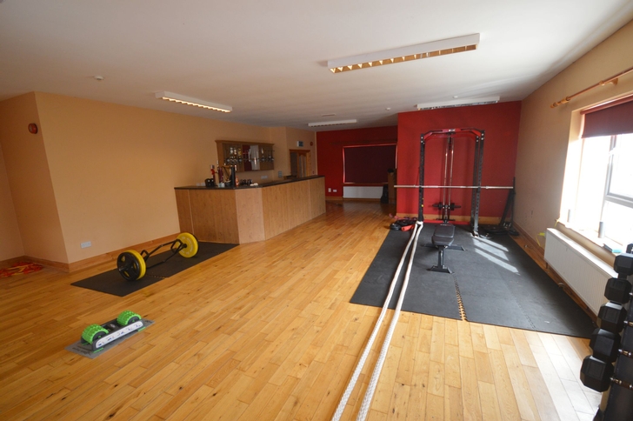Ballinamore, Cloghan, Co. Donegal, F93 FC03
5 Bed, 2 Bath, Pub, Cafe/Restaurant, Guest Accommodation. In the Region of. €280,000. Viewing Strictly by appointment
- Property Ref: 4580
-

- 300 ft 78.2 m² - 842 ft²
- 5 Beds
- 2 Baths
We are pleased to offer for sale this prominent roadside property comprising of a five-bedroom dwelling-house plus three commercial properties. The dwelling-house building contains sitting room, kitchen, five bedrooms, a bathroom plus a ground-floor commercial unit from which a successful takeaway business operated for many years. A modern and spacious detached, two-storey building was constructed on the site in 2005. The ground floor of this building originally operated as a licenced public house while the first floor, which has a separate entrance, is a large, open-plan unit with potential for various commercial / residential opportunities. To the front is a large, tarmaced car park measuring approximately 10,000 square feet. Located midway between Ballybofey and Glenties on a road with a strong volume of passing traffic - especially in the summer months, this large property offers excellent redevelopment potential and is being marketed at a very attractive guide price. All enquiries welcome.
PROPERTY ACCOMMODATION
- -
| Room | Size | Description |
| Dwellinghouse | GROUND FLOOR Sitting Room: 6.2m x 3.6m Open fire. Dual aspect windows. Floor tiled. Kitchen: 3.6m x 3m High and low level units. Floor tiled. FIRST FLOOR Bedroom One: 3.3m x 3m Bedroom Two 3m x 2.7m Bedroom Three: 2.8m x 2.8m Bedroom Four: 5.4m x 2.5m Bedroom Five: 2.7m x 2.5m Bathroom: 1.8m x 1.8m WC, WHB and bath - white. Floor tiled. COMMERCIAL UNIT Takeaway: Reception service area. 6.5m x 4.6m Floor tiled. Suspended tile ceiling. Kitchen Area: 4.6m x 3.5m Stainless steel extractor system. Various cooking appliances. Floor tiled. Food Stores: 3.5m x 3.2m - Floor tiled. 3.5m x 2.5m - Floor tiled. Staff restroom and WC. | |
| Second Building | GROUND FLOOR Porch: 1.6m x 0.2m Lounge: 11.8m x 8.4m Storage Room: 4.7m x 2.9m Staff Room: 3.5m x 2m Ladies WC: 3m x 2.91m Gents WC: 3m x 2.9m Disabled WC: 2.4m x 1.8m FIRST FLOOR Large Open Plan Space 15m x 9m (Including Staircase) Suitable for a number of commercial or residential uses. |
