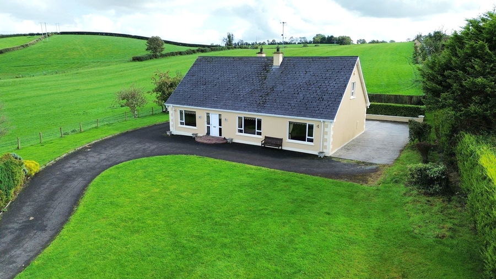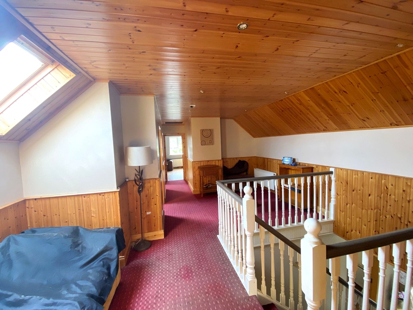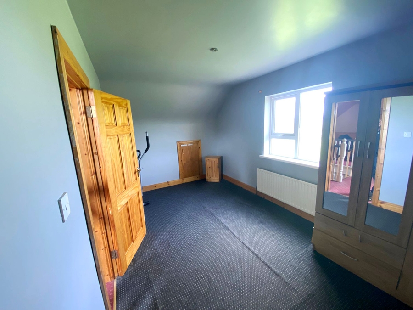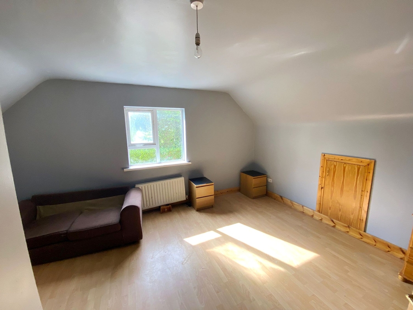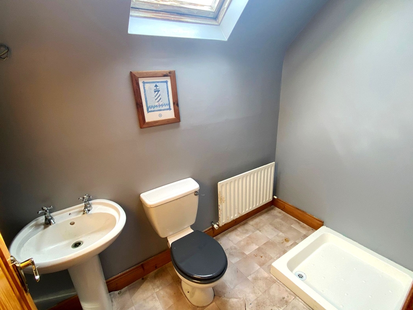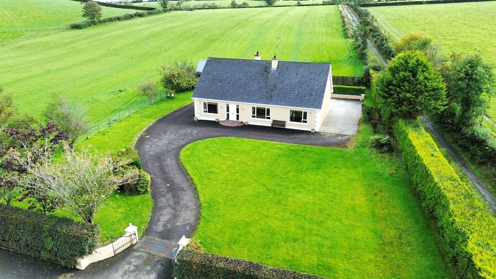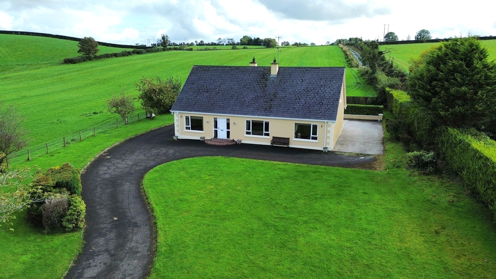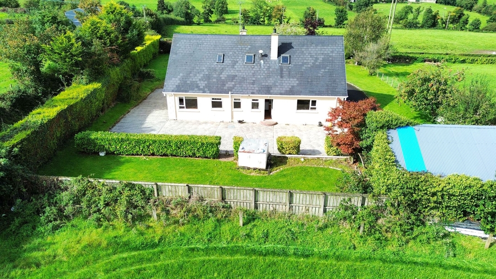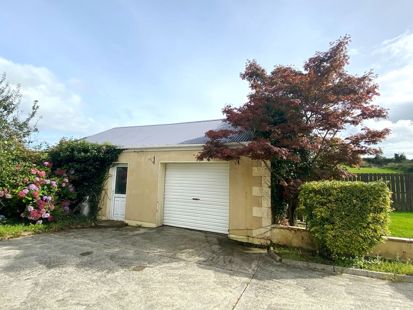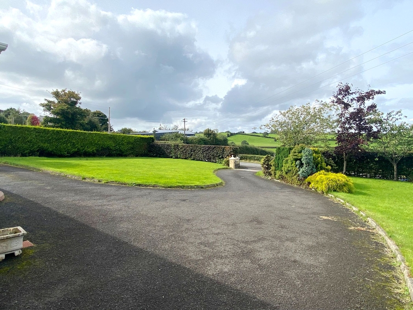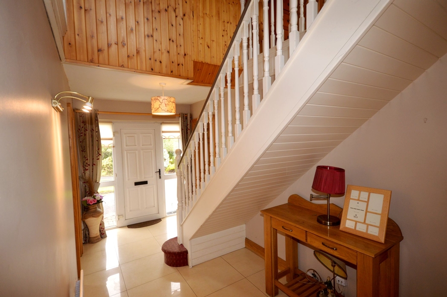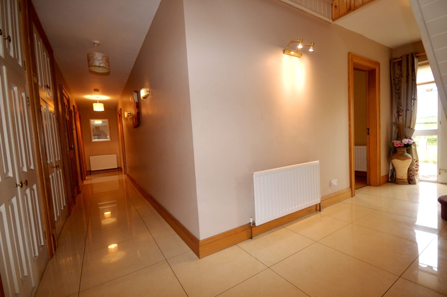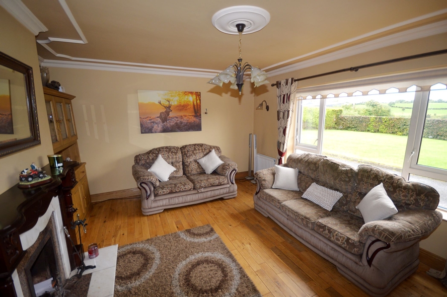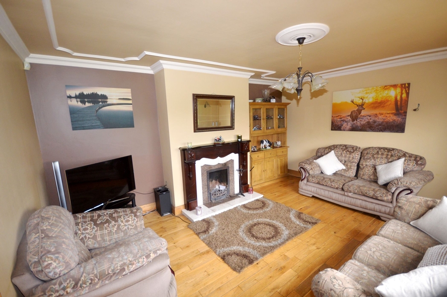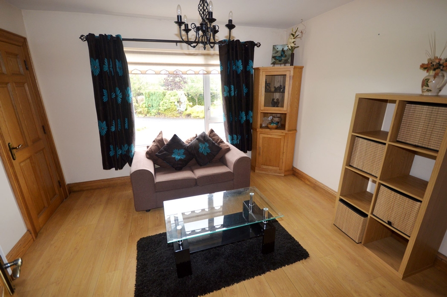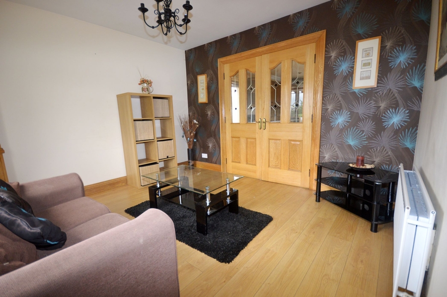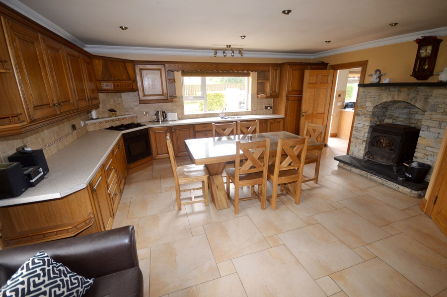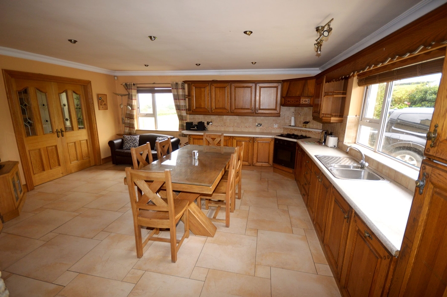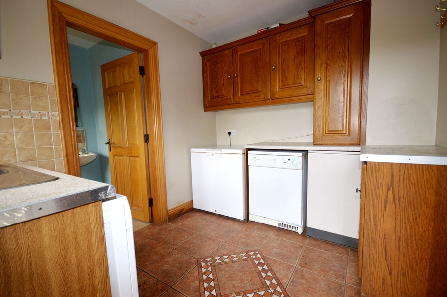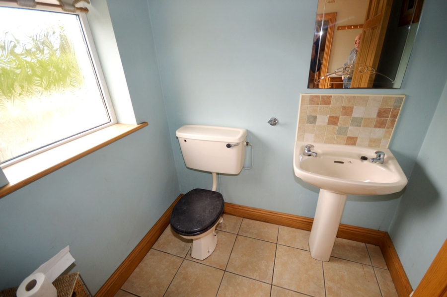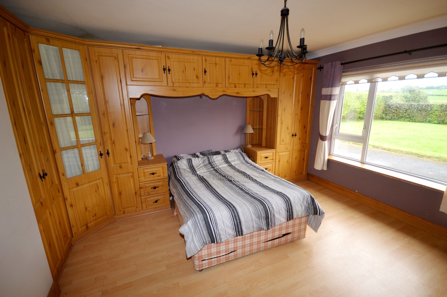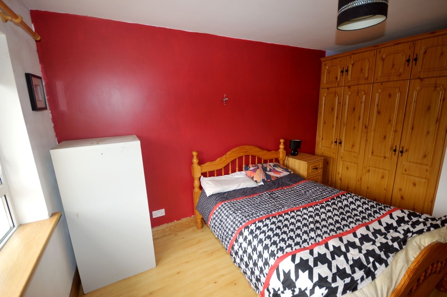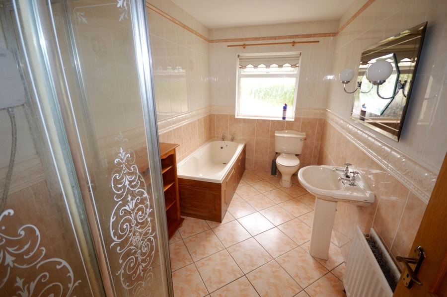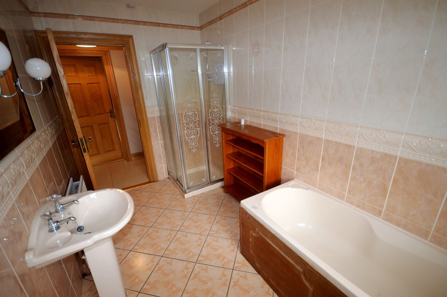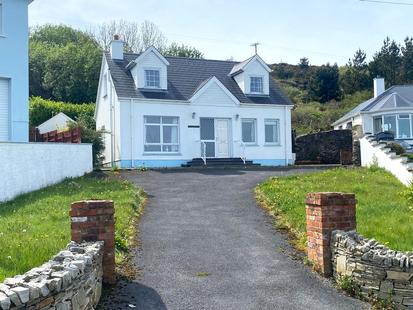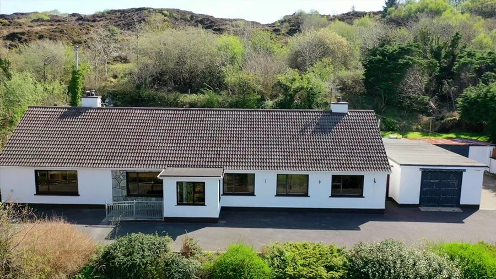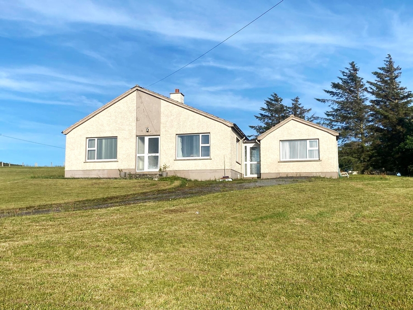Aughlihard, Letterkenny, Co Donegal F92 NX39
4 Bed, 3 Bath, Bungalow. In the Region of. €340,000. Viewing Strictly by appointment
- Property Ref: 4977
-

- 300 ft 203 m² - 2185 ft²
- 4 Beds
- 3 Baths
Henry Kee & Son are delighted to offer for sale this spacious four bedroom bungalow located within 5 kilometers off Letterkenny Town and within 1.5 kilometers of the Manorcunningham roundabout. Built in the mid 1990's this property is located in a peaceful rural location. Set on a fully landscaped 0.5 acre site, a tarmaced drive leads up to and encircles the house with a detached garage at the rear. Internal accommodation comprises sitting room, dining room, large family kitchen, utility with WC off same, two double bedrooms and a bathroom all on the ground floor. There are two additional large bedrooms, an office plus a shower room on the first floor. This bungalow is in good structural condition, and has a 6% mica test result and is being offered for sale at a very appealing guide price. All enquires welcome, viewing by appointment only.
PROPERTY ACCOMMODATION
- Four bedroom detached bungalow
| Room | Size | Description |
| Hallway | 5.40m x 2.20m + 8.00m x 1.20m | Tiled floor. Two cloak cupboards (access off hall). One hot press (access off hall). Carpeted stairs to first floor. PVC front door with two side windows. |
| Sitting Room | 4.80m x 3.00m | Open fire with timber fireplace & marble insert. Oak floor. Large window overlooking front garden. Plaster cornicing & ceiling rose. Two wall lights & centre ceiling light. |
| Dining / Reception Room | 3.60m x 3.00m | Laminate timber floor. Large window overlooking front garden. Access door off hall. Double doors with ornate glass panels leading into kitchen. |
| Kitchen | 5.50m x 5.50m | High & low level oak kitchen units. Stainless steel sink. Electric oven. Gas hob. Integrated fridge . Glass fronted cast iron stove with back boiler. Feature stone chimney breast around stove. Dual aspect windows. Floor tiled. Walls tiled between units. Cornicing around ceiling. Recess ceiling lights. |
| Utility | 2.90m x 2.50m | High & low level oak units. Plumbed for washing machine & tumble dryer (not included). Low level fridge (not included0. |
| W.C. | 1.80m x 1.40m | WHB & WC. Floor tiled. Access off utility. |
| Bedroom One | 4.00m x 4.00m | Wall to wall wardrobe unit. Laminate timber floor. Cornicing around ceiling. Centre ceiling light. Front facing window. |
| Bedroom Two | 4.00m x 3.00m | Built-in wardrobe. Laminate timber floor. Rear facing window. |
| Bathroom | 3.60m x 2.00m | WHB, WC, bath & electric shower. Floor & walls fully tiled. |
| Bedroom Three | 5.00m x 4.00m | Laminate timber floor. Gable window. Walk-in wardrobe - 2.20m x 1.75m. Open shelved through. |
| Bedroom Four | 5.00m x 2.80m | Carpeted floor. Gable window. |
| Shower Room | 3.00m x 1.00m | WHB, WC & shower room. Velux window. |
| Office | 2.70m x 1.50m | Carpeted floor. Velux window. |
| Landing | 5.50m x 3.30m | Velux window. Carpeted floor. |
FEATURES
- Total floor area of residence is 2,185 square feet.
- Four double bedrooms.
- Dual fuel central heating.
- Tarmac & concrete drive encircling house.
- Large lawn area.
- Large detached shed.
- Peaceful and very convenient location.
- Oak doors throughout ground floor of property.
