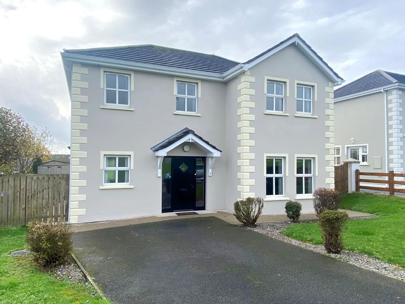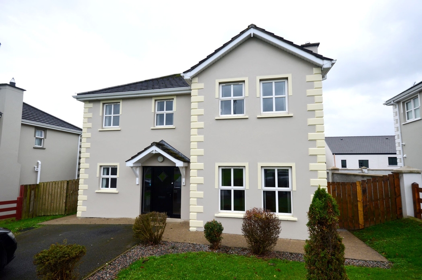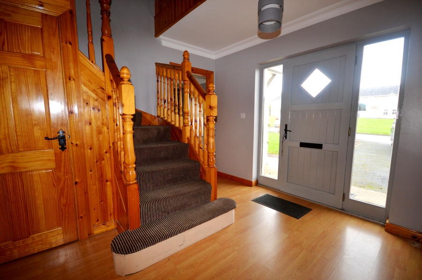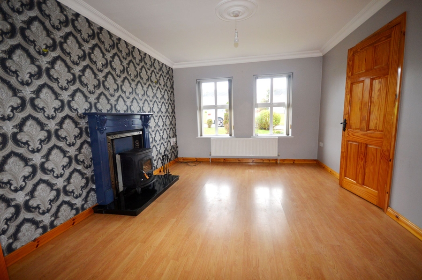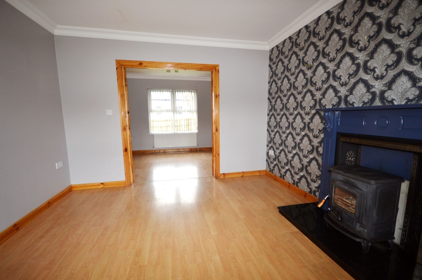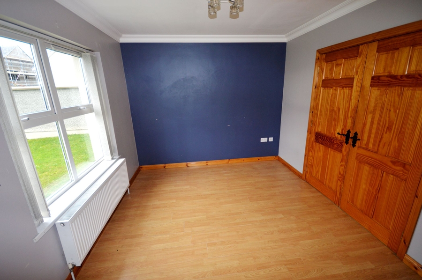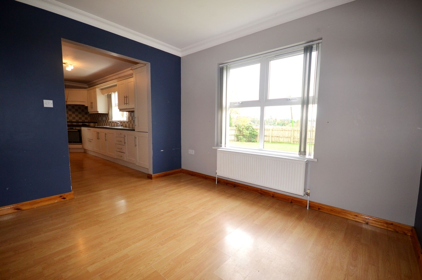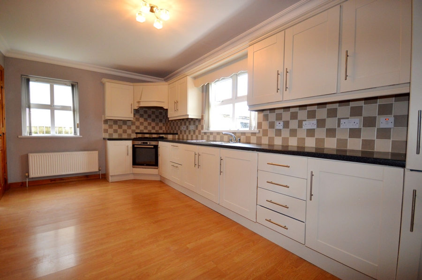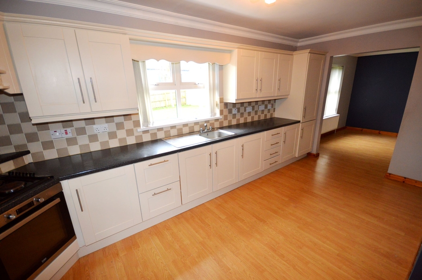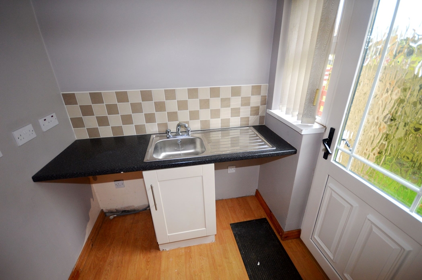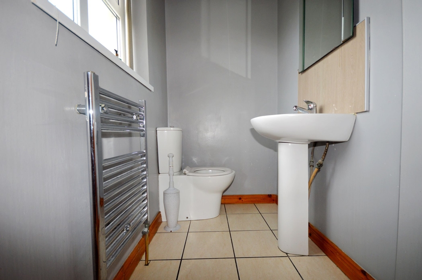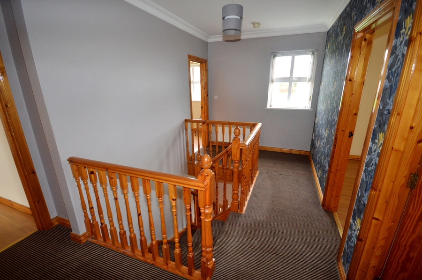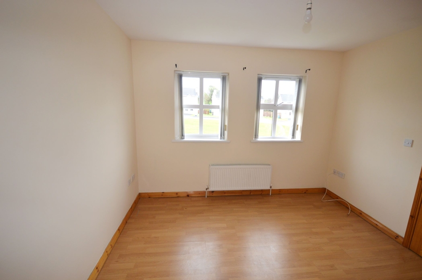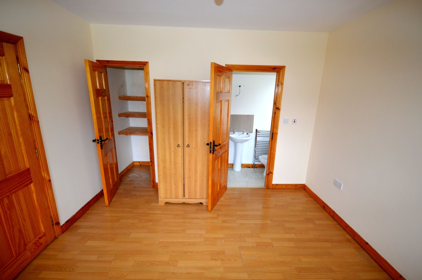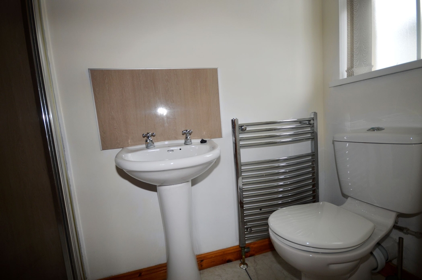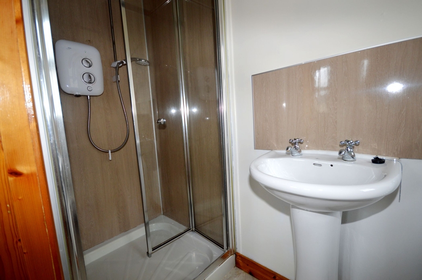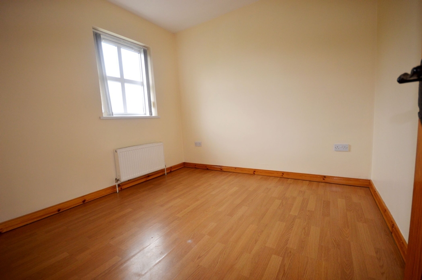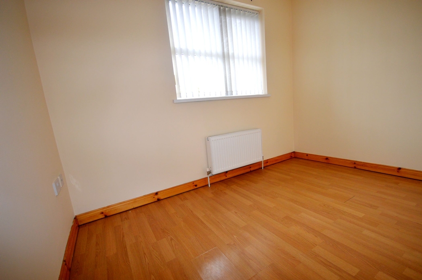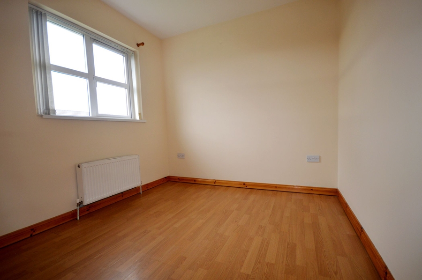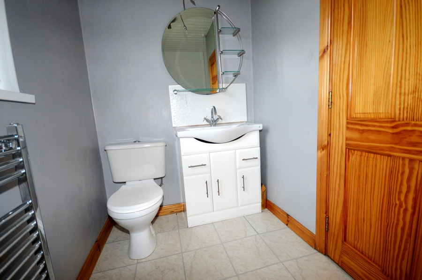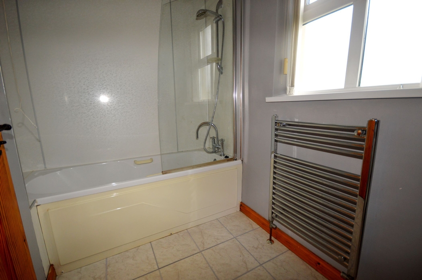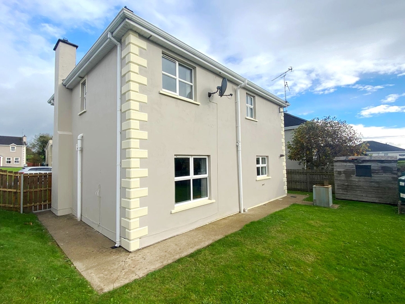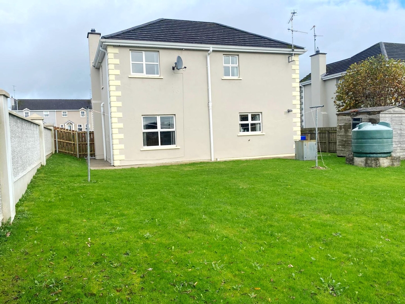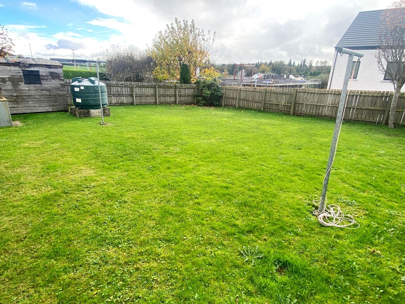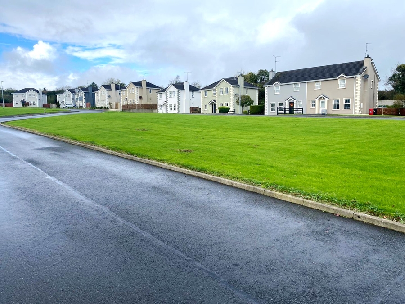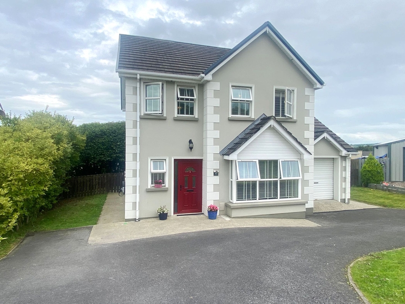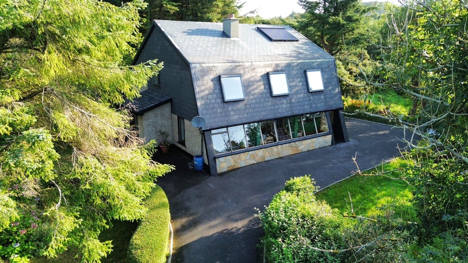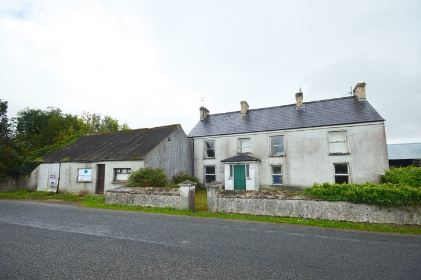7 Sessiagh Park, Castlefin, Co Donegal, F93 T3H3
4 Bed, 2 Bath, Detached House. In the Region of. €235,000. Viewing Strictly by appointment
- Property Ref: 4999
-

- 300 ft 118 m² - 1270 ft²
- 4 Beds
- 2 Baths
Henry Kee & Son are delighted to bring to market this detached two storey property. Occupying a spacious site within the pleasant residential development of Sessiagh Park within close proximity to the village of Castlefin. The front of the house provides off-road ample parking and overlooks a large green area. Total floor area of this residence is 1,270 square feet and some of its features include oil fired central heating, PVC double glazed windows throughout and a large enclosed rear garden. Ground floor accommodation comprises sitting room, dining room, kitchen, utility and WC all on the ground floor with a further four bedrooms (one ensuite) and a family bathroom on the first floor. Conveniently located on the outskirts of Castlefinn, with all local amenities within walking distance. This is a very appealing family home and viewing is strongly recommended.
PROPERTY ACCOMMODATION
- Four bedroom detached house
| Room | Size | Description |
| Entrance Hallway | 3.50m x 3.40m | Hardwood timber front door with two side windows. Carpeted return stairs. Built-in cloak wardrobe. Laminate timber floor. |
| Sitting Room | 4.30m x 3.50m | Solid fuel stove with fireplace surround. Laminate timber floors. Two windows overlooking front lawn. Access door from hall. Double doors leading into dining room. |
| Dining Room | 3.50m x 3.00m | Large window overlooking rear garden. Laminate timber floor. Open arch leading into kitchen. |
| Kitchen | 5.40m x 3.00m (max measurement) | Range of high & low level kitchen units. Stainless steel sink (included). Electric oven (included). Electric hob (included). Extractor fan (included). Integrated fridge/freezer (included). Dual aspect windows. Laminate timber floors. Wall tiled between high & low level kitchen units. |
| Utility | 2.00m x 1.60m | Low level kitchen unit. Stainless steel sink. Plumbed for washing machine & tumble dryer. Outside door. Gable window. Laminate timber floor. |
| W.C. | 1.80m x 1.20m | Access from entrance hallway. WHB & WC. Mirror with electric light over WHB. Floor tiled. Window. |
| Bedroom One | 3.50m x 3.40m | Laminate timber floor. Two windows overlooking front garden. Built-in wardrobe. |
| Ensuite | 2.50m x 0.90m | WHB, WC & electric shower. Floor tiled. Chrome heated towel rail. Gable window. |
| Bedroom Two | 2.90m x 2.90m | Front facing window. Laminate timber floor. |
| Bedroom Three | 2.90m x 2.70m | Window overlooking rear garden. Laminate timber floor. |
| Bedroom Four | 2.70m x 1.50m | WHB, WC & bath. Vanity unit with mirror fitted around WHB. Chrome heated towel rail. Floor tiled. |
| Bathroom | 2.70m x 1.50m | WHB, WC & bath. Vanity Unit with mirror fitted around WHB. Chrome heated towel rail. Floor tiled. |
FEATURES
- Total floor area of residence is 1,270 square feet.
- A large, modern family home.
- Four bedrooms.
- Two bathrooms.
- Oil fired central heating.
- Enclosed rear garden.
- Ample parking to the front of property.
- Peaceful & very convenient location.
- Overlooks a large central green area.
- Within a few minutes walk of Castlefin main street.
