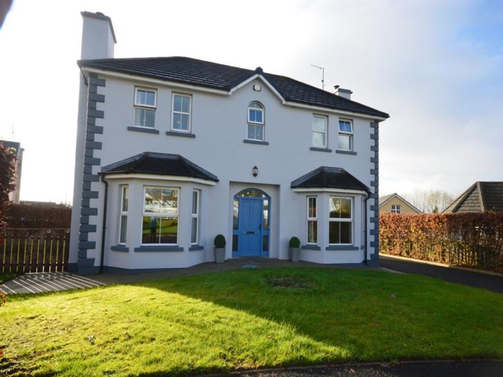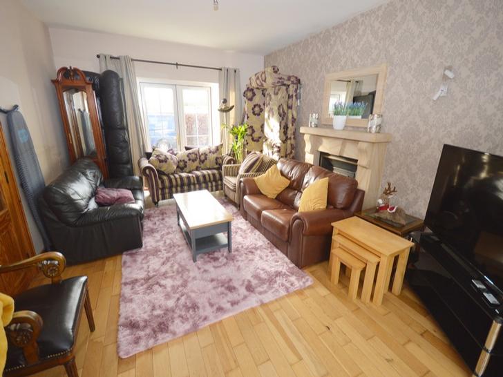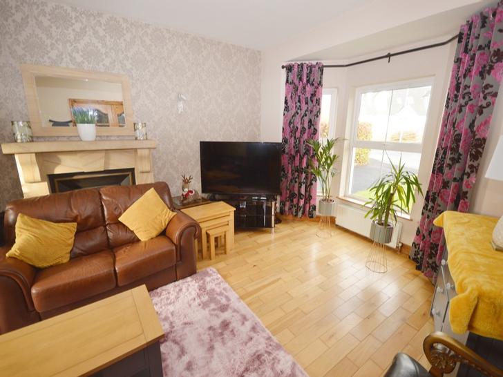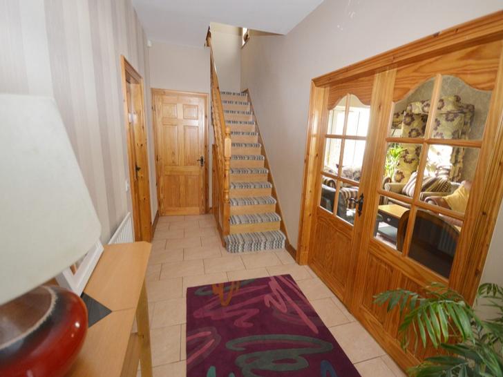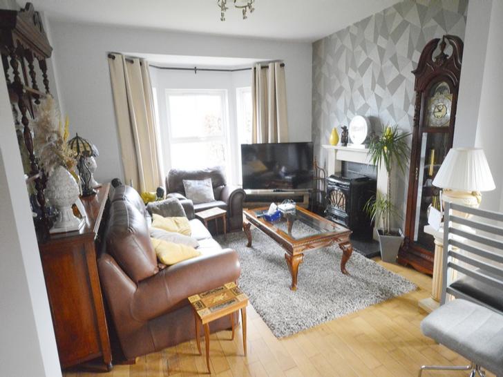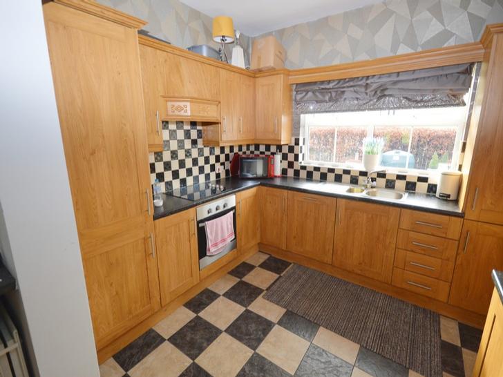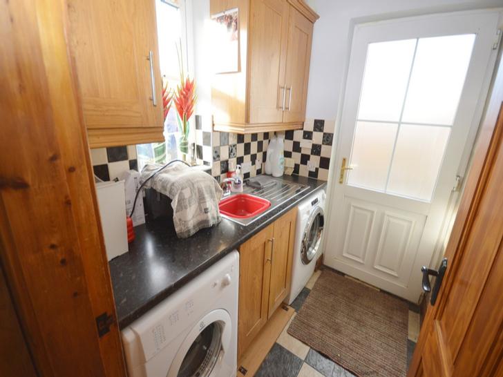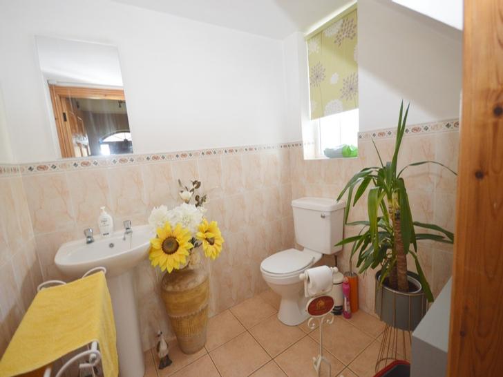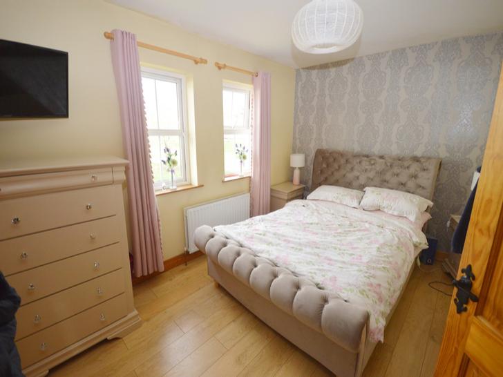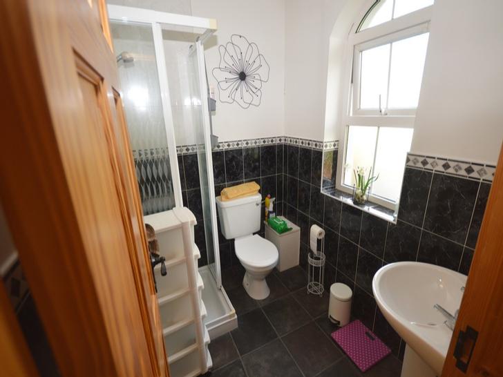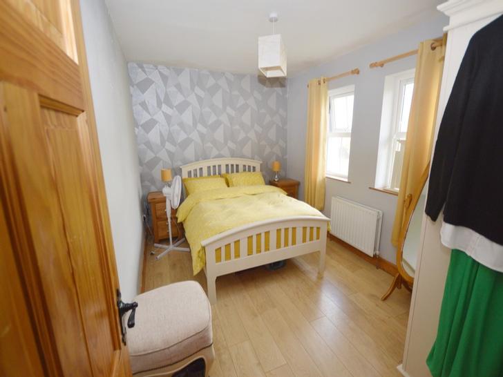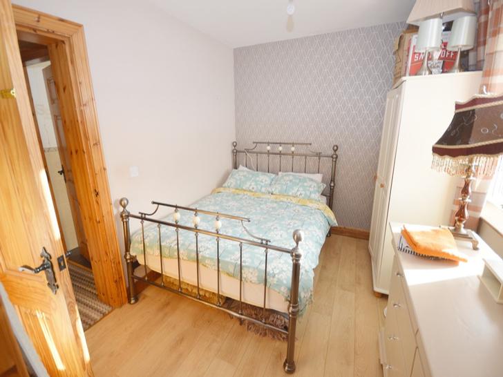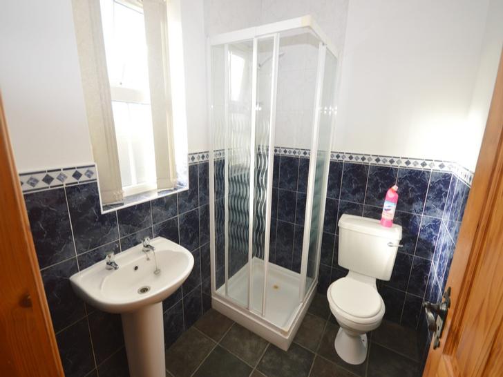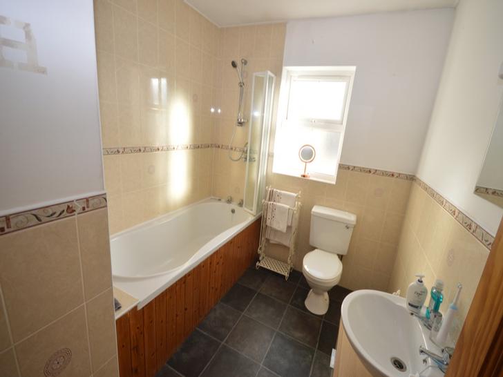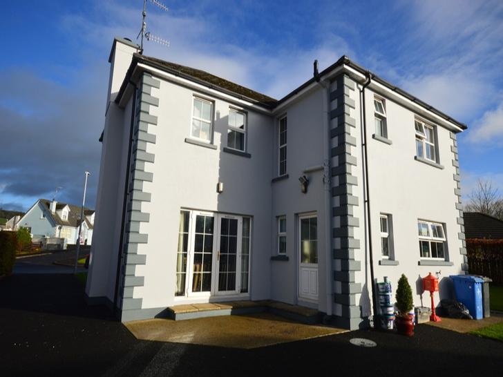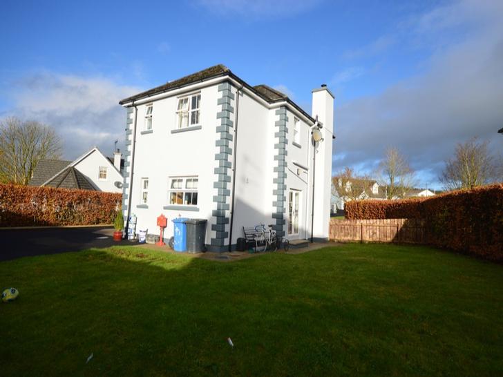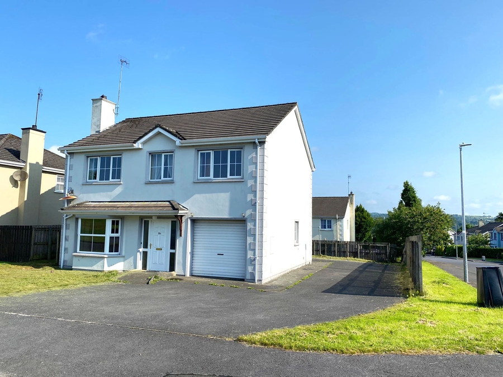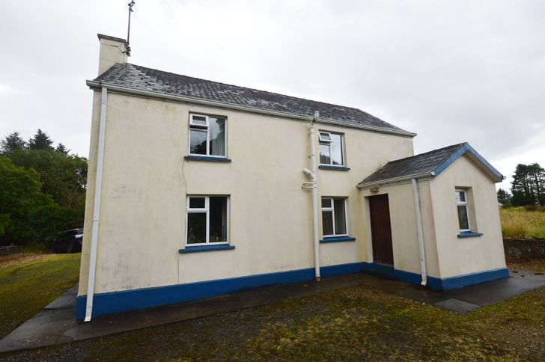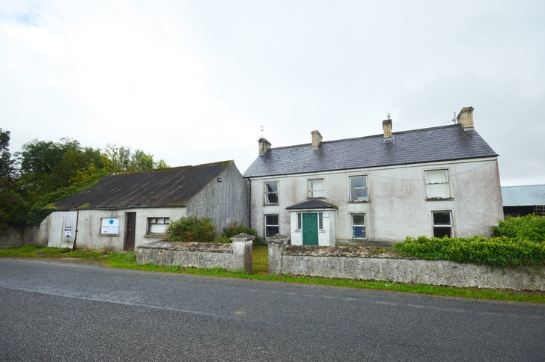5 Flaxfields, Convoy, Co Donegal, F93 A589
4 Bed, 3 Bath, Detached House. SOLD. Viewing Strictly by appointment
- Property Ref: 4523
-

- 4 Beds
- 3 Baths
Large detached family home in a small, private cul-de-sac of just six houses at the front of the development. This spacious family home comprises of entrance hall, large sitting room, living/dining room, kitchen, utility and downstairs wc. Upstairs are four bedrooms (two of which are en-suite) and the family bathroom. There is a large garden to the rear with a mature beech hedge for privacy. This fabulous property also has the benefit of a having been Mica tested with clear result. Conveniently located within easy walking distance to Convoy, close to shops and schools, both national and secondary. Convoy is centrally located and is within easy driving distance of Letterkenny, Ballybofey and Strabane. Viewing highly recommended.
PROPERTY ACCOMMODATION
| Room | Size | Description |
| Entrance Hall | 4.51m x 1.98m | Timber front door with glazed panels each side. Tiled floor. Stairs to first floor |
| Sitting Room | 5.86m x 4.06m | Open fire with sandstone surround. Solid oak floor. Bay window to front. Patio doors to rear garden. 2 radiators. Ceiling light |
| Living/Dining Area | 5.54m x 4.04m | Stanley stove with marble surround. Solid oak floor. Bay window to front. Patio door to garden. 2 ceiling lights. Radiator. |
| Kitchen | 3.28m x 2.26m | High and low level units tiled between. Double sink with drainer overlooking garden. Oven, hob and extractor. Tiled floor. |
| Downstairs WC | 1.96m x 1.60m | White wc and wash hand basin. Tiled floor and walls. Window to side. Radiator. Ceiling light. |
| Utility room | 1.95m x 1.58m | High and low level units. Sink with drainer. Washing Machine. Semi glazed door to side. Tiled floor. Radiator. Ceiling light. |
| Bedroom 1 | 4.09m x 3.14m | 2 windows to front. Laminate floor. Radiator. Ceiling light. |
| Ensuite Bedroom 1 | 1.79m x 1.67m | White wc and wash hand basin. Shower cubicle. Window to side. Walls tiled 1/2 way up. |
| Bedroom 2 | 4.08m x 2.77m | 2 windows to front. Laminate floor. Radiator. Ceiling light. |
| Bedroom 3 | 4.08m x 2.67m | 2 windows to rear. Laminate floor. Radiator. Ceiling light. |
| Bedroom 4 | 3.28m x 2.77m | Window to rear. Laminate floor. Radiator. Ceiling light. |
| Ensuite Bedroom 4 | 1.98m x 1.6m | White wc and wash hand basin. Shower cubicle. Window to rear. Walls tiled 1/2 way up. Radiator. Ceiling light. |
| Family Bathroom | 2.85m x 2.28m | Bath with shower over. White wc and wash hand basin. Window to side. Tiled walls. Radiator. Ceiling light. |
FEATURES
- This property has been tested for MICA and came back with a clear result.
- Sandstone fireplace in sitting room.
- Marble fireplace with Waterford Stanley stove in living room.
- Mature beech hedge.
- Conveniently located.
Services
- Mains water
- Mains sewer
