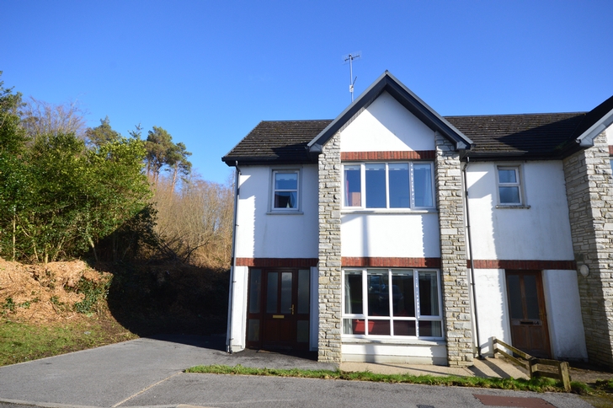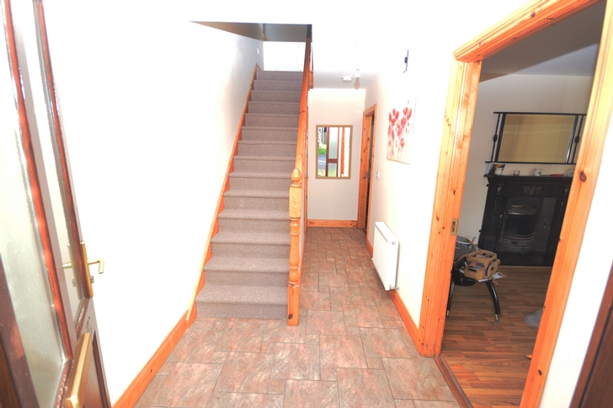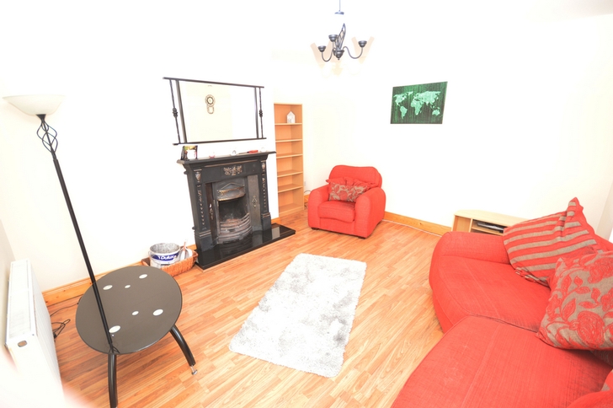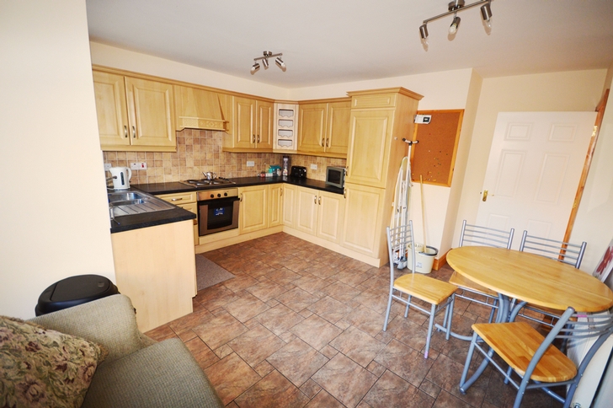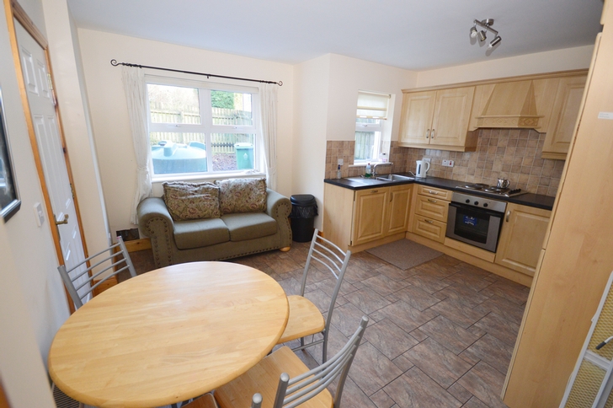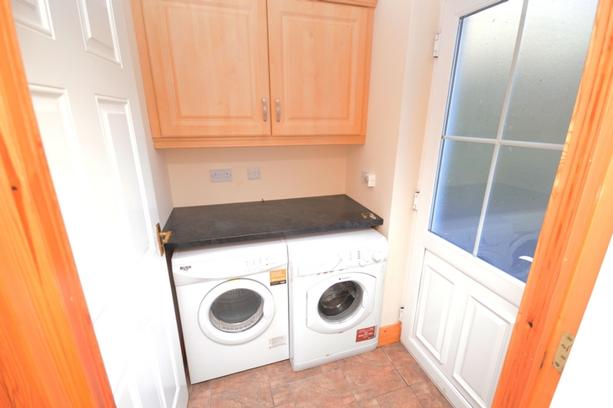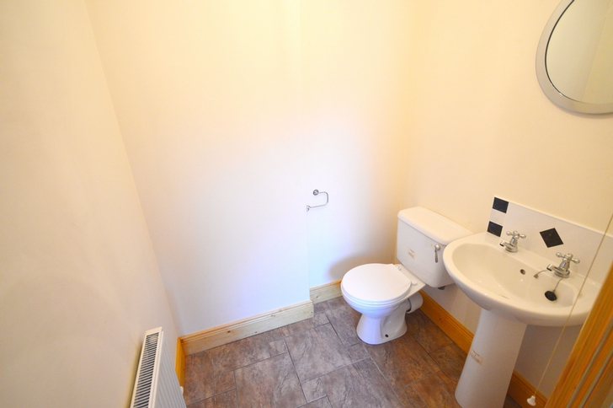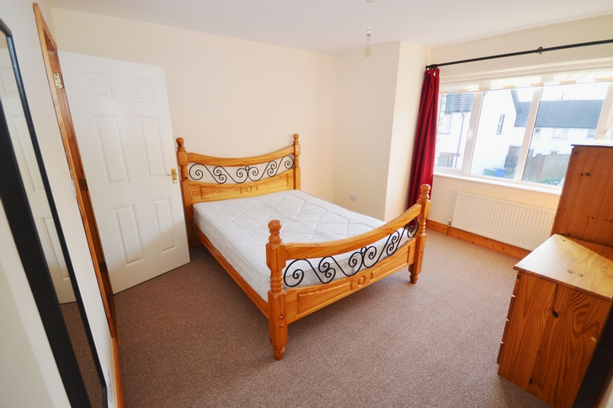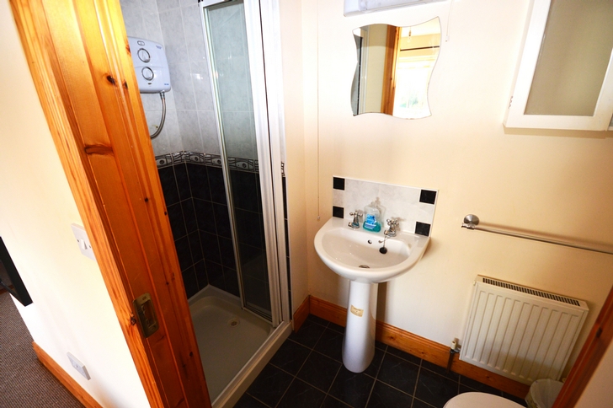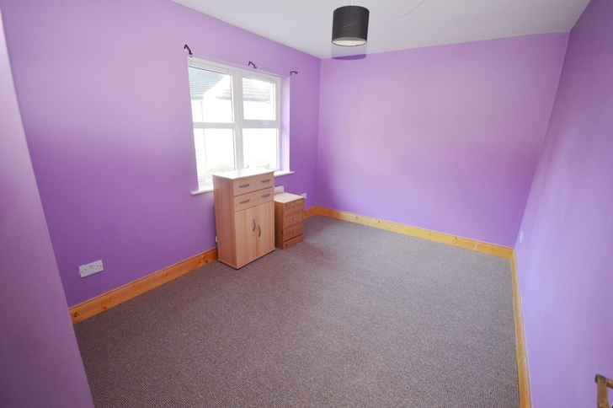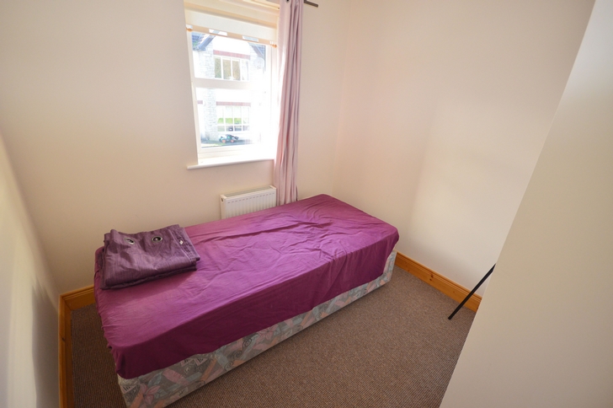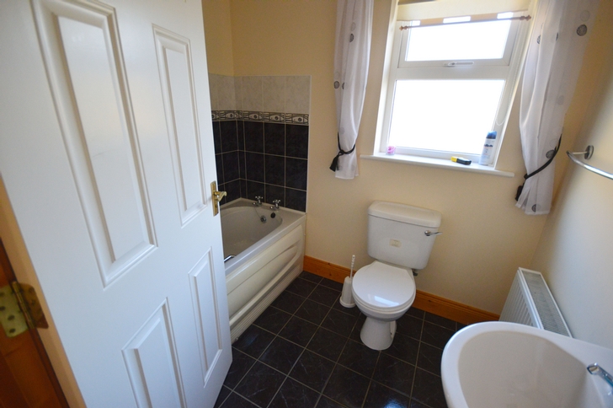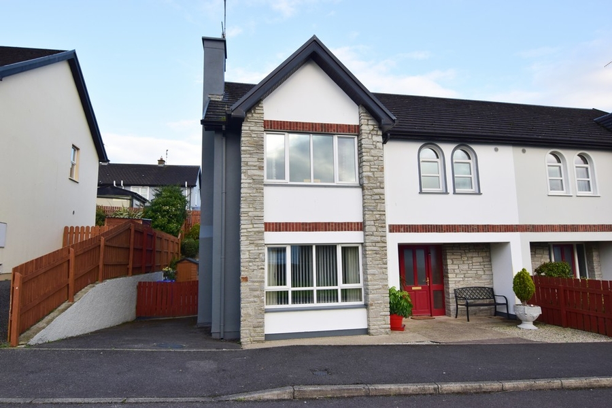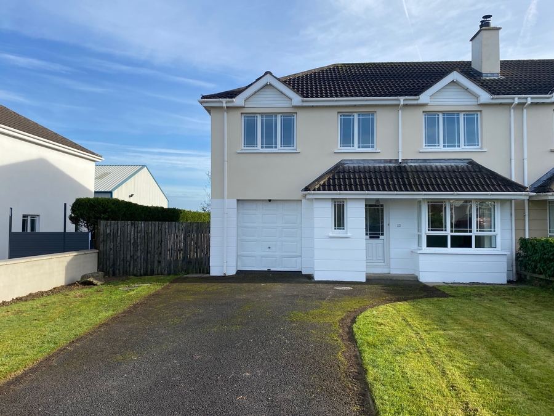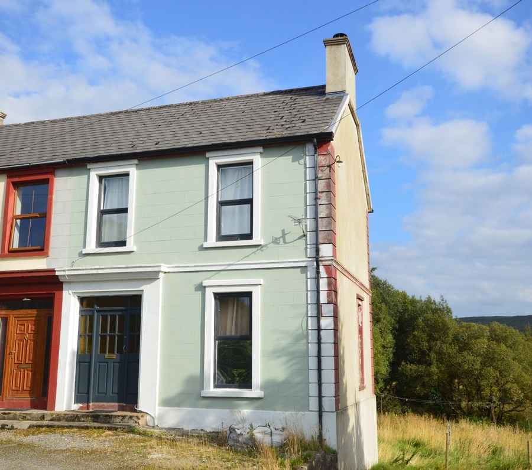45 Forest Park, Killygordon, Co. Donegal F93 R280.
3 Bed, 2 Bath, Semi-Detached House. In the Region of. €149,000. Viewing Strictly by appointment
- Property Ref: 4698
-

- 300 ft 94.11 m² - 1013 ft²
- 3 Beds
- 2 Baths
For sale by private treaty is this three-bed semi-detached home. The estate of Forest Park is conveniently located within walking distance of the village of Killygordon and 4 miles from the Twin Towns of Stranorlar and Ballybofey. Accommodation comprises of entrance hall, sitting room, kitchen/dining room, utility room and WC , while on the first floor there are three bedrooms, with the master being ensuite and a main bathroom. This would make an ideal family home and viewing of this property is highly recommended.
PROPERTY ACCOMMODATION
| Room | Size | Description |
| Entrance Hall | 4.65m x 1.87m | Tiled floor. Stairs to first floor. Under stair storage. Radiator. Ceiling light. Telephone point. |
| Living Room | 4.12m x 3.79m | Open fire with over-mantle mirror. Large window to front. Laminate floor. Radiator. Ceiling light. |
| Kitchen/Dining | 4.30m x 4.12 (Maximum Measurements) | High and low-level units. Tiled floor to match hall. Tiled between units. Double sink with drainer. Integrated fridge/freezer. Electric oven‚ hob & extractor. Two windows to rear. Radiator. Two ceiling lights. |
| Utility | 1.30m x 1.63m | Semi-glazed door to rear. Washing machine & dryer (included). Tiled to match kitchen. High-level units to match kitchen. |
| Downstairs WC | 1.64m x 1.40m | White WC & WHB. Tiled to match utility. Radiator. Ceiling light. |
| Bedroom One | 3.52m x 3.90m | Window to front. Carpet. Radiator. Ceiling light. |
| Ensuite | 2.40m x 1.04m | White WC & WHB. Shower cubicle‚ tiled, Triton T90Z shower unit. |
| Bedroom Two | 3.81m x 2.85m | Window to rear. Carpet. Radiator. Ceiling light. |
| Bedroom Three | 2.48m x 2.42m | Window to front. Built-in wardrobe. Carpet. Radiator. Ceiling light. |
| Bathroom | 2.18m x 1.75m | White bath‚ WC & WHB. Tiled floor & around bath. Window to rear. Mirror over sink with light & shaving socket. Radiator. Ceiling light. |
