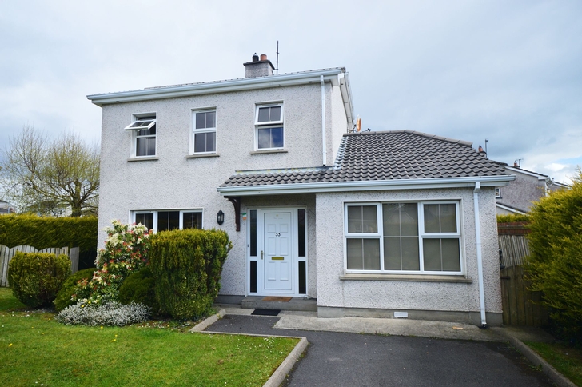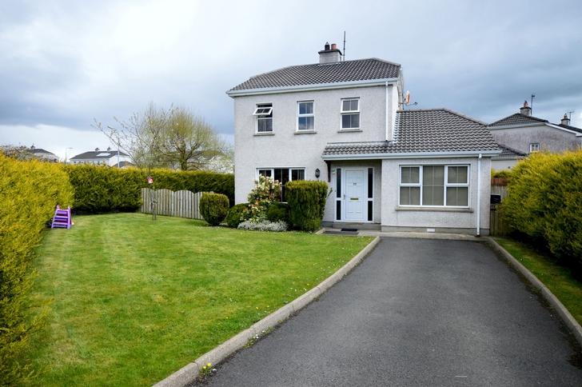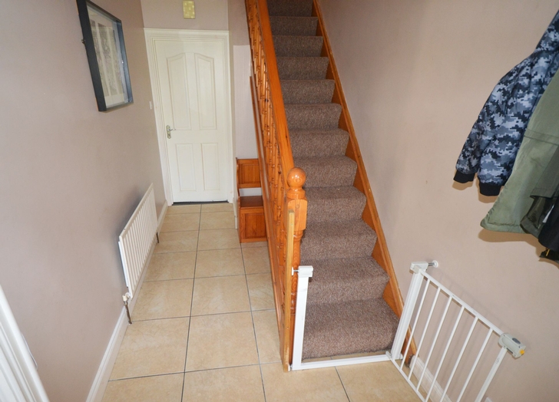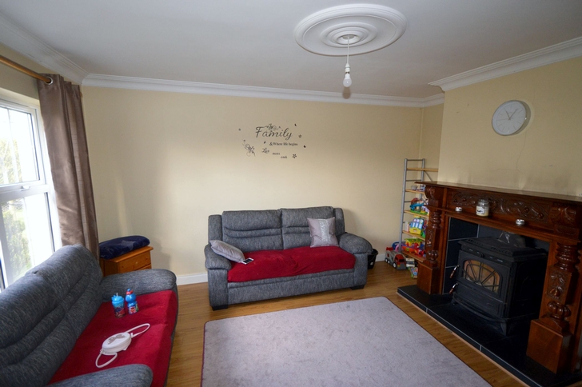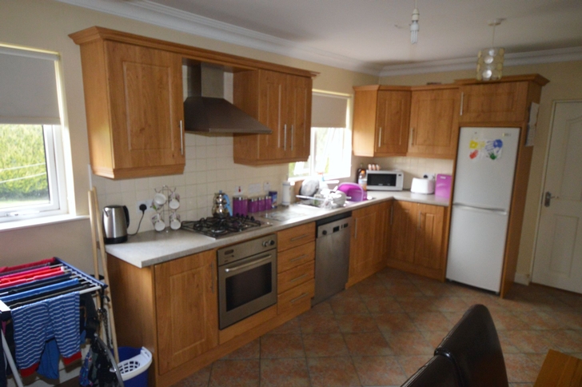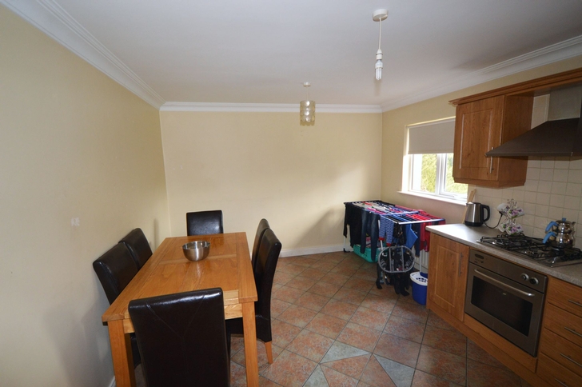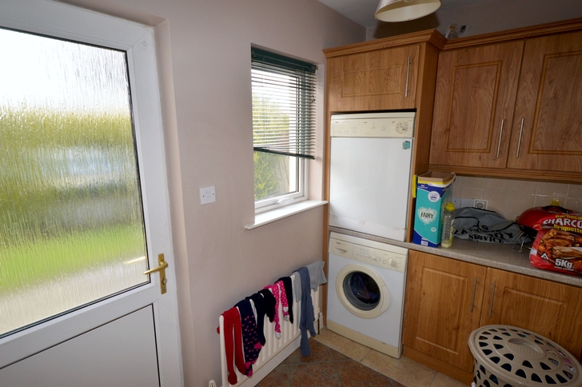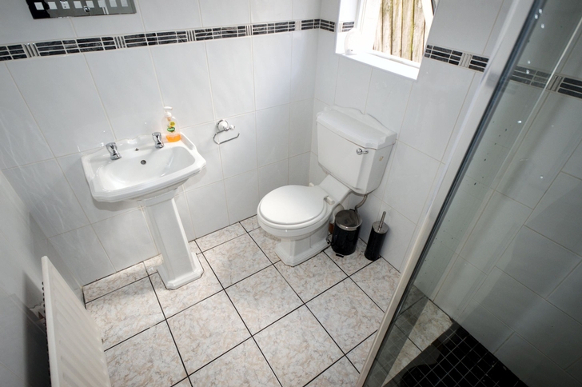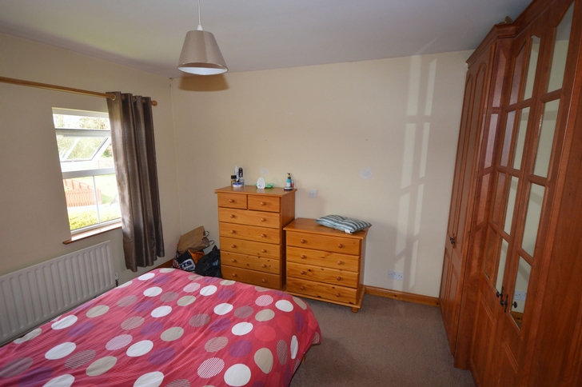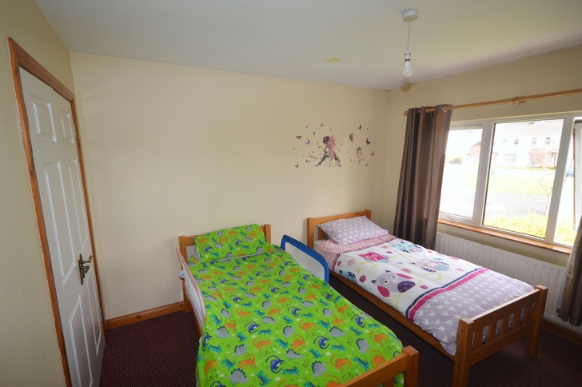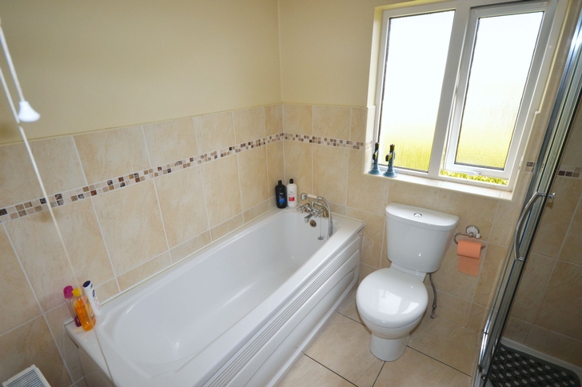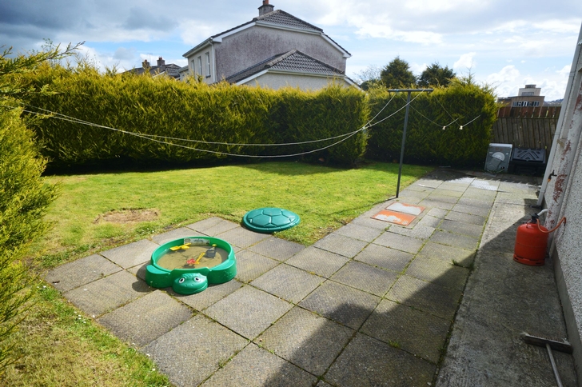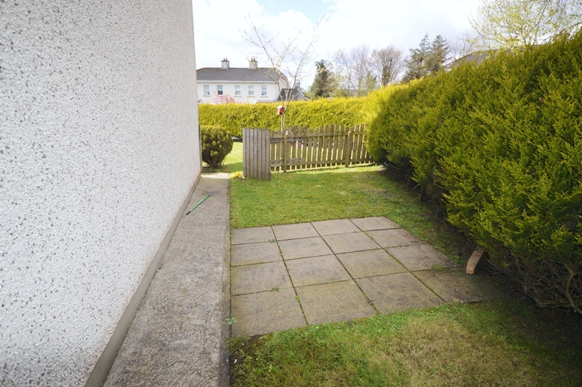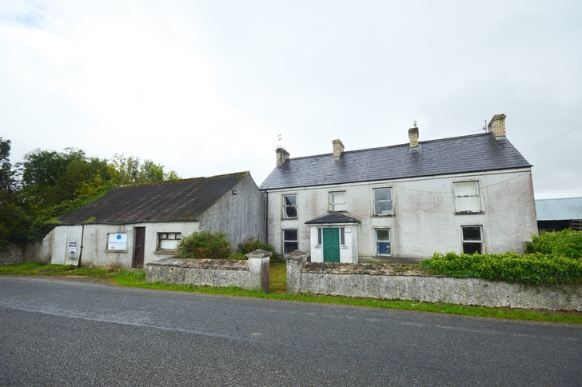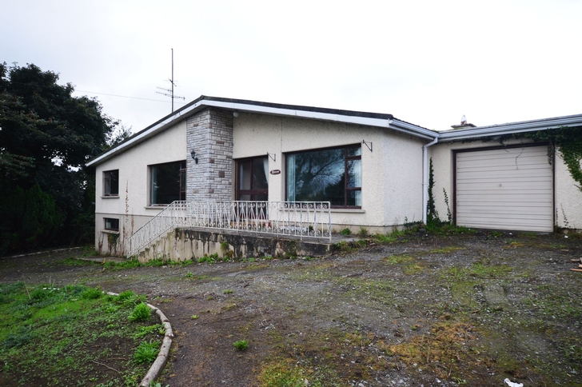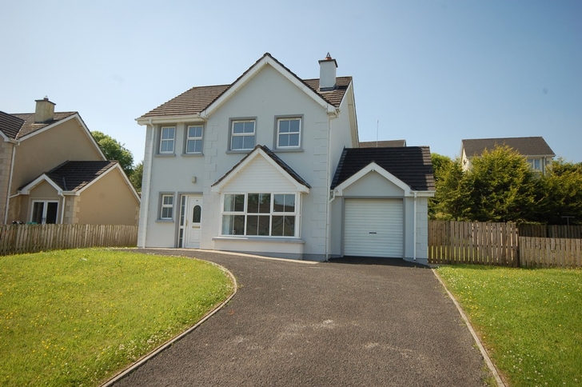33 Blackrock Drive, Ballybofey, Co. Donegal, F93 EP95
4 Bed, 2 Bath, Detached House. SOLD. Viewing Strictly by appointment
- Property Ref: 3936
-

- 4 Beds
- 2 Baths
A detached, two-storey family home located beside a green area in the high quality Blackrock Drive development. Very conveniently located with Ballybofey Main Street plus a good variety of shops all within a few minutes walk. Internal accommodation comprises of sitting room with solid fuel stove, kitchen/dining room, utility, bedroom and shower room all on the ground floor with three bedrooms and a family bathroom on the first floor. This property is in first class condition. A few of the features include being dual fuel central heating and a hedge-enclosed private garden to the front and rear. Overall, this is a great combination of a good house and a very convenient location. All enquiries welcome. Viewing is highly recommended and is by strict appointment only.
PROPERTY ACCOMMODATION
| Room | Size | Description |
| Hallway | 14'7" x 6'0" | Carpeted stairs. Floor tiled. |
| Sitting Room | 14'7" x 12'4" | Glass fronted stove with back boiler. Laminate timber floor. Plaster ceiling coving. Large window overlooking front garden. |
| Kitchen/Diner | 18'7" x 11'5" | High and low level wood effect vinyl kitchen units. Dishwasher - included. Electric oven - included. Gas hob - included. Extractor fan - included. Fridge freezer - included. Floor tiled. Tiled between units. Two windows overlooking rear yard. Plaster coving around ceiling. Hot press. |
| Utility | 9'2" x 5'4" | High and low level units. Plumbed for washing machine and tumble dryer. Floor tiled. Tiled between units. Window overlooking rear garden. Doorway to rear garden. |
| Shower Room | 7'6" x 5'4" | WC, WHB and wet room shower (electric). Floor and walls fully tiled. |
| Downstairs Bedroom | 12'7" x 9'2" | Two large windows. Laminate timber floor. |
| Master Bedroom | 12'4" x 10'6" | Built in wardrobes. Large six-door fitted wardrobe unit. Floor carpeted. Two windows to front. |
| Bedroom Three | 11'5" x 10'5" | Floor carpeted. Built in wardrobe. |
| Bedroom Four | 7'10" x 7'10" | Built in wardrobes. Floor carpeted. |
| Bathroom | 6'6" x 7'10" | WC, WHB, bath and shower. Floor and walls fully tiled. |
FEATURES
- Enclosed grounds.
- Peaceful location.
- Supervalu, Aldi and Lidl supermarkets within a few minutes walk.
- Dual central heating.
- Ground floor bedroom.
- Ground floor shower room.
Services
- Oil fired central heating.
- Solid fuel stove with back boiler.
- Mains water.
- Mains sewerage and stormwater.
- Mains electricity.
