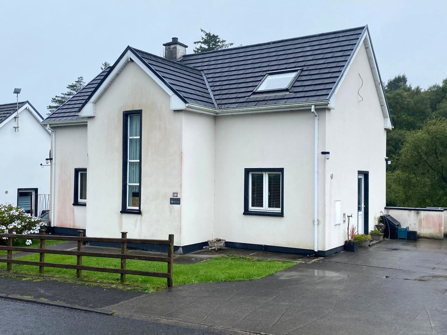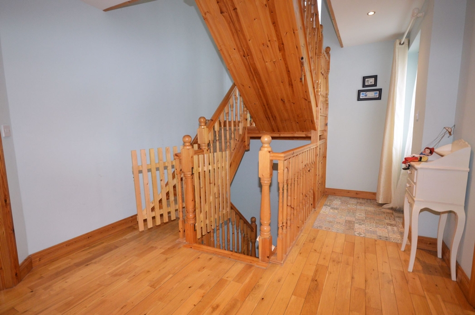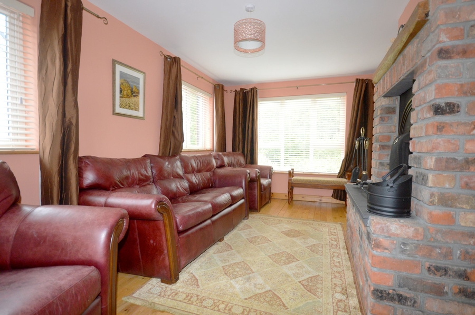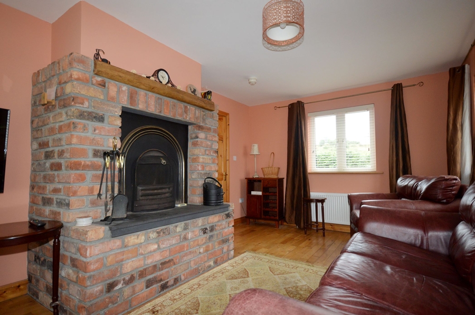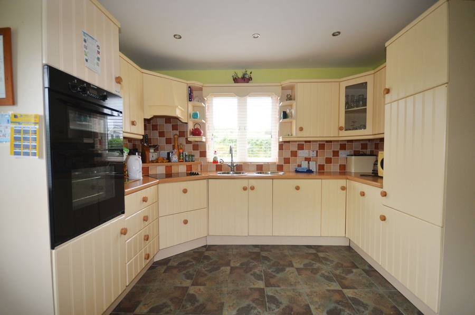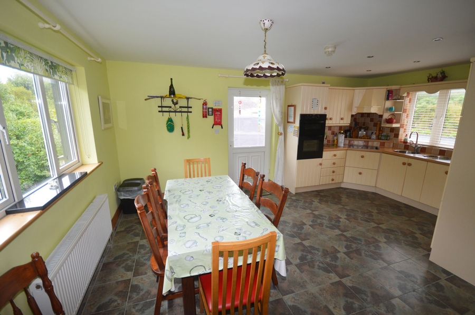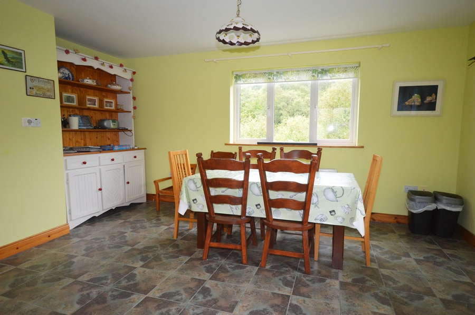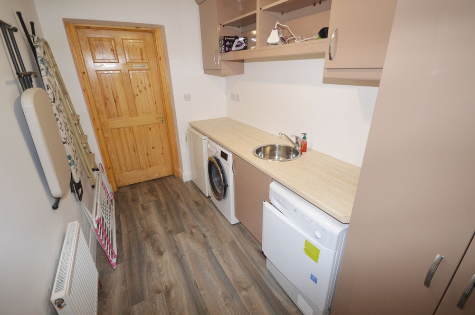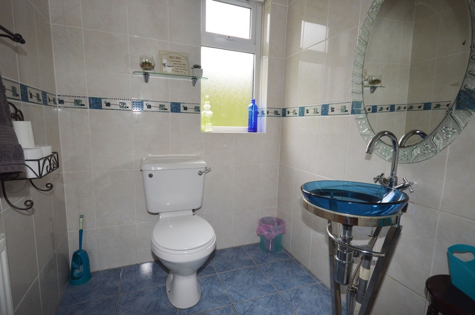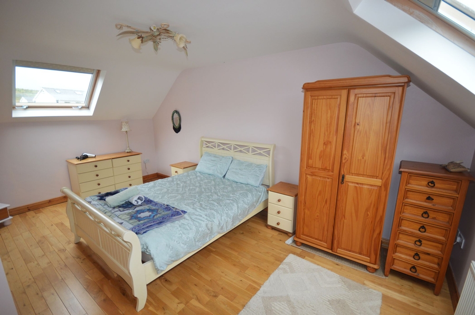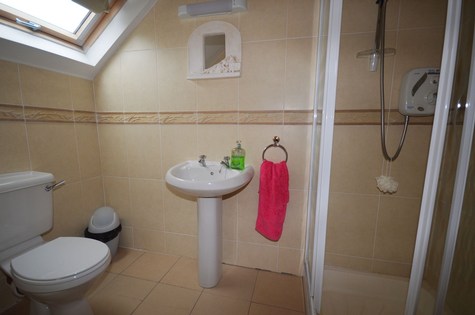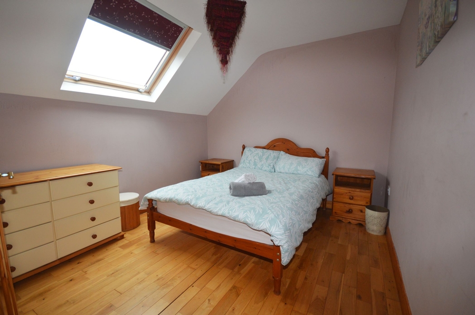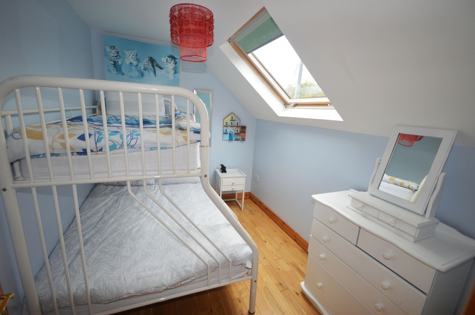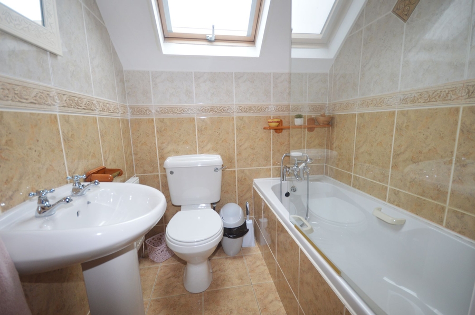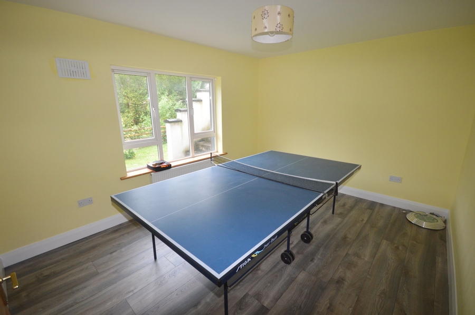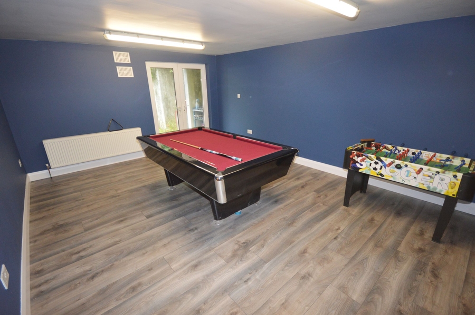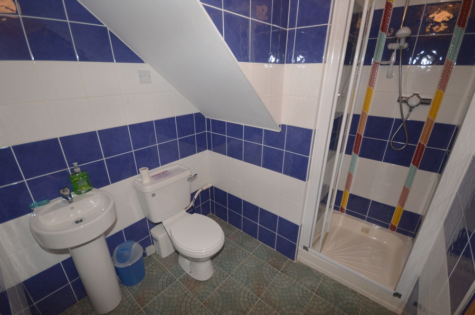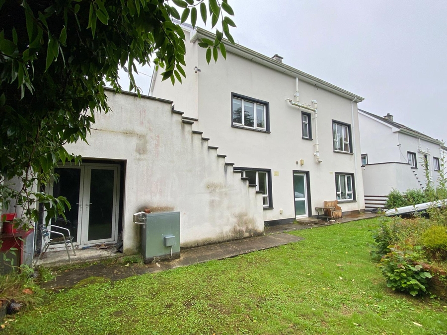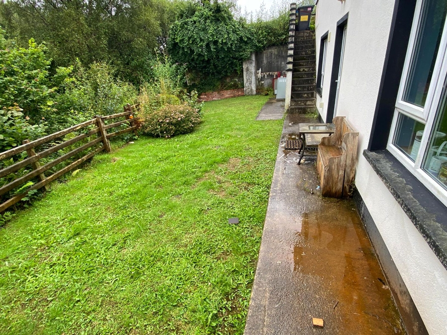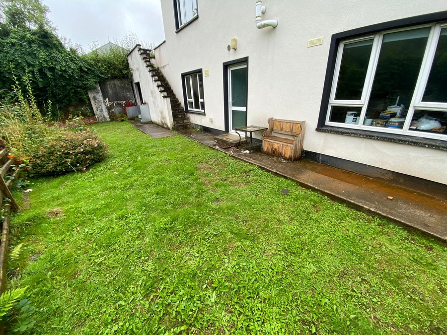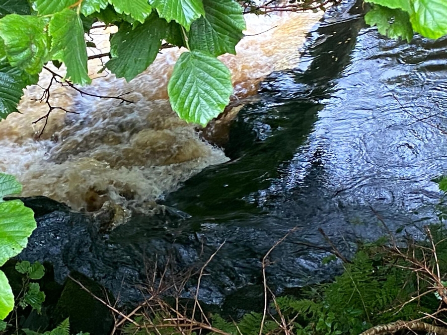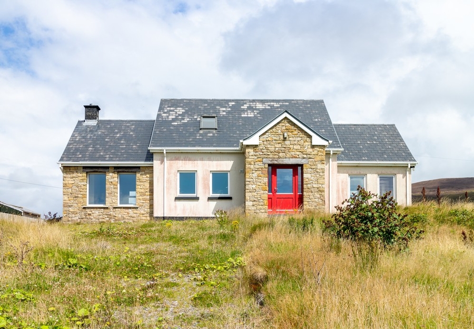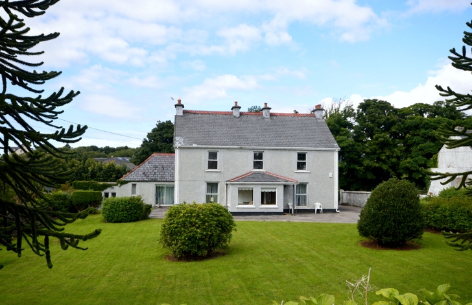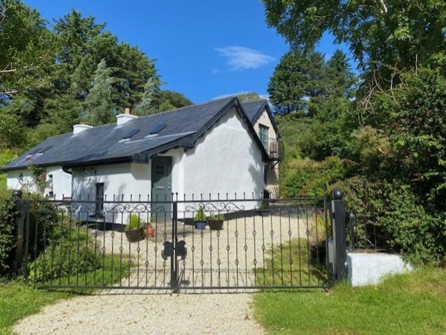3 Keenaghan Close, Carrick Road, Kilcar, Co. Donegal, F94 HY28
6 Bed, 3 Bath, Detached House. In the Region of. €320,000. Viewing Strictly by appointment
- Property Ref: 4789
-

- 6 Beds
- 3 Baths
Henry Kee & Son are delighted to present to the market this modern detached house set on the outskirts of Kilcar village. Located just off the Wild Atlantic Way route and within a few minutes’ walk of Kilcar’s Main Street. Many of the attractions of scenic south west Donegal are close-by some of which include, Fintra Blue Flag Beach, Muckross Head, Sliabh Liag and the Silver Strand Beach, to name but a few. The house is 2 storey over basement laid out as 1 family home at present but could easily be divided into a basement apartment with a separate family home over the ground and first floors; offering great rental potential in this sought after tourist area. Accommodation at present comprises of Sitting room, Family/Games room, Kitchen-Diner, 6 Bedrooms (1 with ensuite), 2 Bathrooms plus another WC. This property is in pristine condition with viewing guaranteed not to disappoint.
PROPERTY ACCOMMODATION
- Entrance Hall, Sitting Room, Family/Games Room, Kitchen-Diner, 6 Bedrooms (1 with ensuite), 2 Bathrooms & WC.
| Room | Size | Description |
| Bedroom 4 | 4.3m x 3.4m | Laminate timber floor, Window overlooking rear garden. |
| Bedroom 5 | 4.6m x 2.6m | Laminate timber floor, Dual aspect windows. |
| Bedroom 6 | 3.4m x 2.7m | Laminate timber floor, Gable window. |
| Games Room | 5.5m x 4.0m | Laminate timber floor. French doors. |
| Utility | 3.4m x 2.0m | High & low level units, Plumbed for washing machine & tumble dryer, Under-counter freezer, Stainless steel sink, Laminate timber floor. |
| WC | 2.3m x 2.0m* | Fully tiled, WHB, WC & Shower, * Maximum measurement. |
| Entrance Hall | 4.4m x 3.2m | Glazed PVC front door, Solid Oak timber floor, Return staircase to first floor, Recessed ceiling lights, Tall vertical window, Hot-press. |
| Sitting Room | 5.5m x 3.4m | Open fire with feature red brick surround, Solid Oak timber floor, Triple aspect with windows to front, side and rear, Curtains & blinds on all 4 windows. |
| Kitchen-Dining | 5.5m x 4.4m* | Ivory coloured high & low level units with tiles between, Twin electric oven, electric hob & extractor fan, Integrated fridge-freezer & dishwasher, Stainless steel sink, Display lighting in units, Recessed lighting in kitchen area, Ceiling light fitting in dining area, Tiled floor, Dual aspect windows, front & rear, Gable external door with glazed top panel, * Maximum measurement. |
| WC | 2.0m x 1.6m | Fully tiled, White WHB & WC, Mirror with light over WHB, 1 window. |
| Master Bedroom | 5.5m x 3.4m | Solid Oak timber floor, 2 No velux windows, T. V. point. |
| Ensuite of Master Bedroom | 2.5m x 1.4m | Fully tiled, WHB, WC & Shower, Mirror & shaving light over WHB, 1 Velux window. |
| Bedroom 2 | 3.5m x 3.0m | Solid Oak timber floor, 1 velux window. |
| Bedroom 3 | 3.5m x 2.4m | Solid Oak timber floor, 1 velux window. |
| Bathroom | 1.7m x 1.7m | Fully tiled, WHB, WC & Bath, Electric shower unit over bath, Shaving light over WHB, 1 velux window. |
FEATURES
- Spacious accommodation extending to 6 bedrooms
- Ideally located to enjoy some of Donegal's most stunning & dramatic scenery
- Great rental potential.
- New oil boiler fitted within the last 2 years
