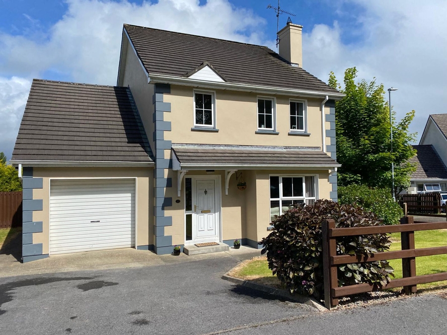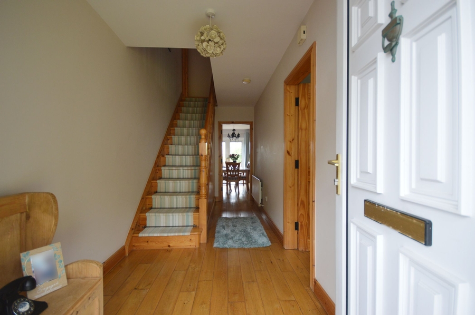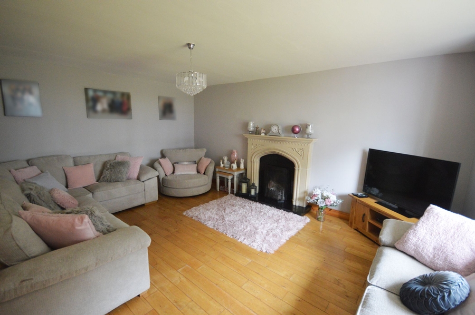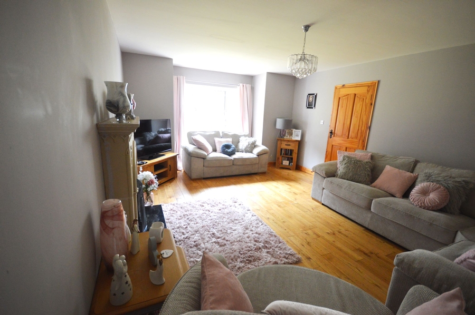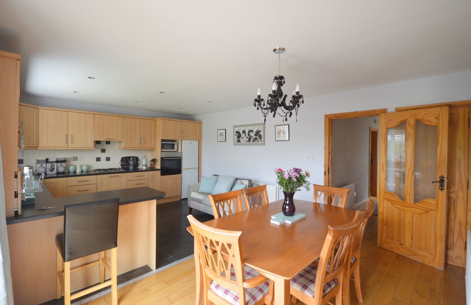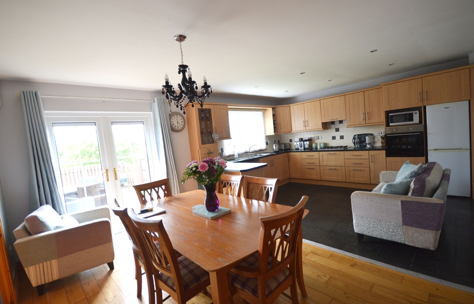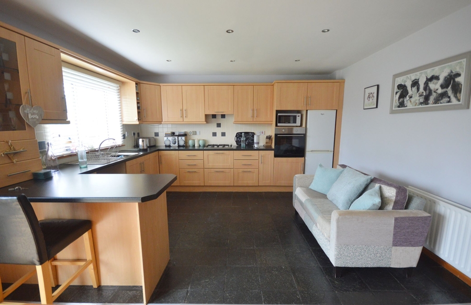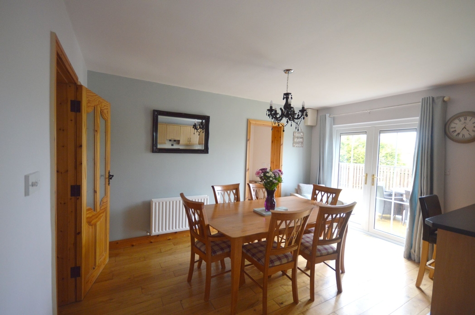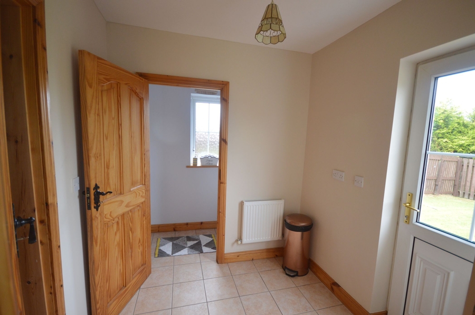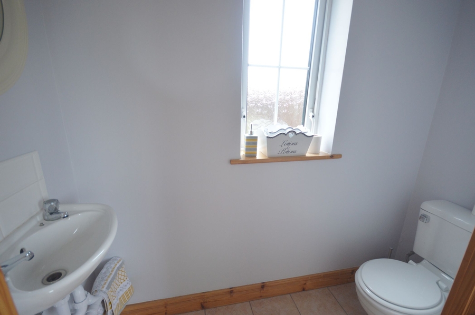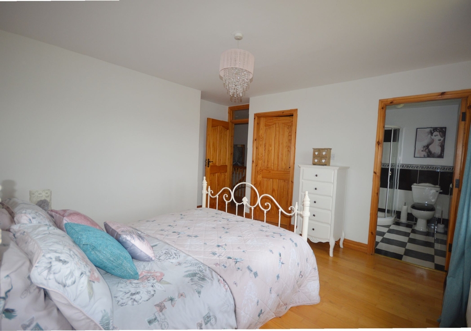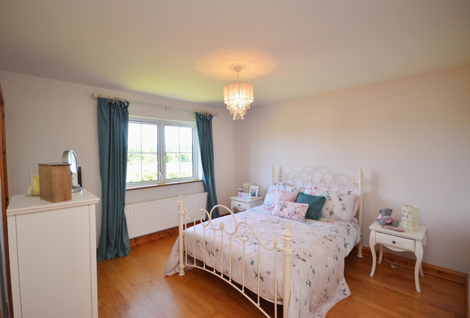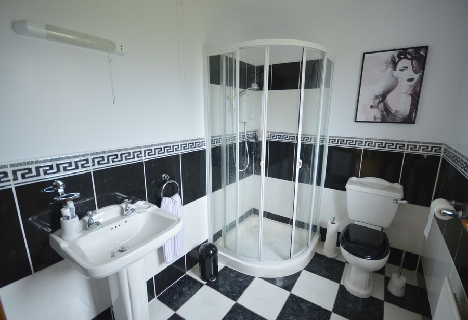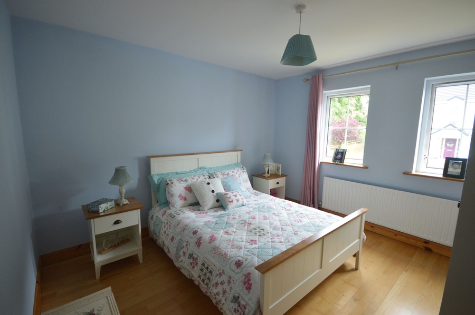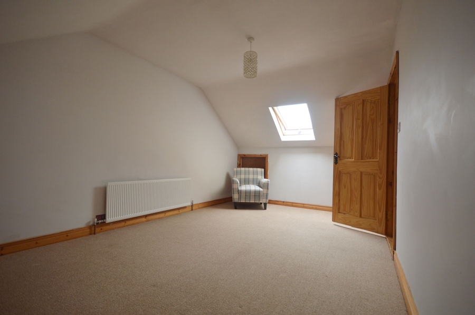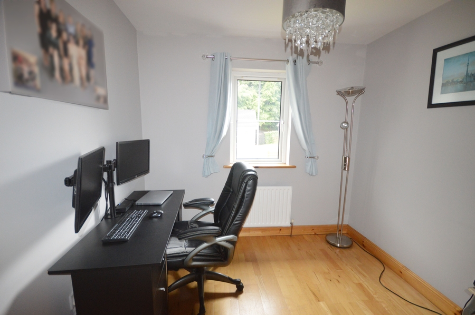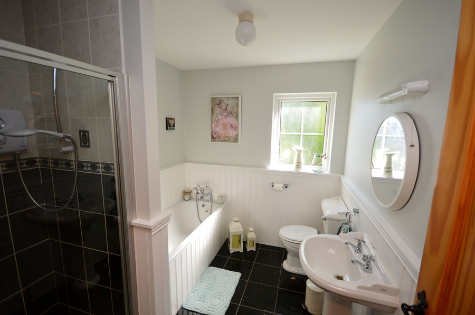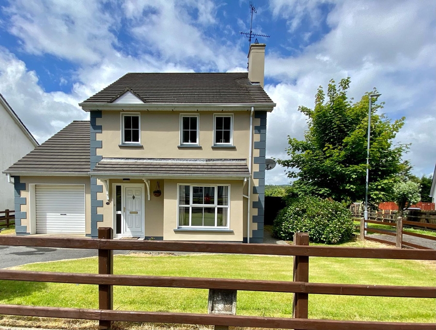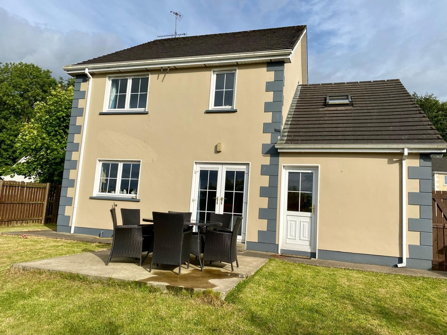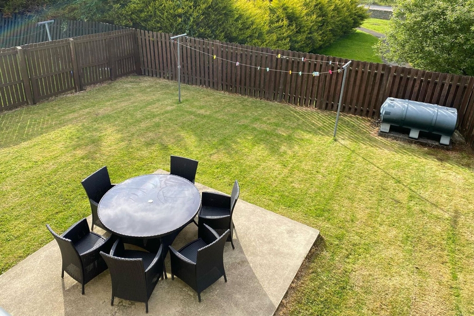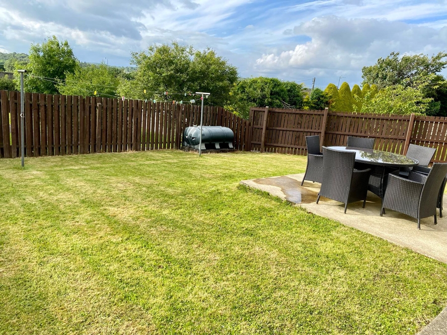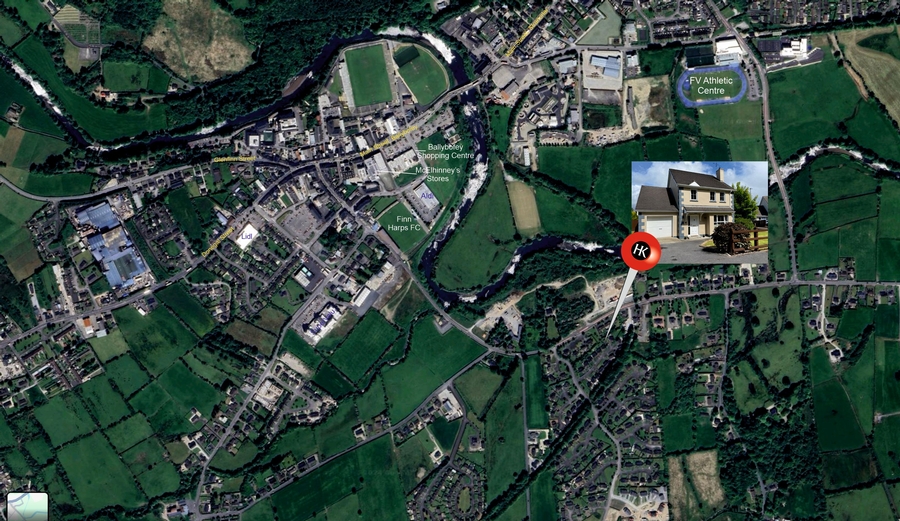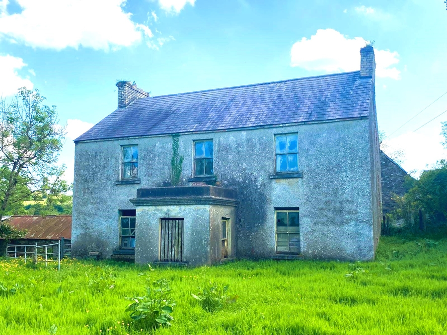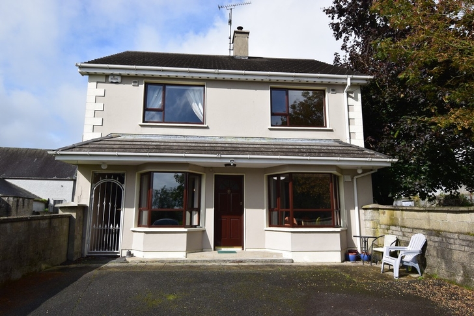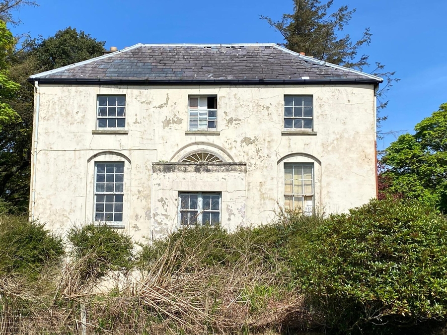13 The Beeches, Ballybofey, Co. Donegal, F93 Y2X2
3 Bed, 2 Bath, Detached House. SALE AGREED. Viewing Strictly by appointment
- Property Ref: 4754
-

- 3 Beds
- 2 Baths
A beautifully presented detached house in the ever popular Beeches development; we are excited to bring this 3 bedroom house to the market. Situated at the end of a cul-de-sac near the front of the development the house is a short, flat walk from the amenities of the Twin Towns. Accommodation comprises Entrance Hall, Sitting room, Kitchen-Diner, Utility, WC, integral garage on the ground floor with 3 Bedrooms, (master bedroom with Ensuite & walk-in wardrobe), large Storage room and Bathroom on the first floor. The spacious storage room, measuring 5m x 3m is suitable for a range of uses. Heating is oil fired and windows and external doors are PVC framed and double glazed. There is parking space and lawn to the front while to the rear you will find an enclosed well maintained garden with patio area. This house is in first class condition and is ready for the new owners to move right in with no work required. Viewing recommended, enquiries welcome.
PROPERTY ACCOMMODATION
- Entrance Hall, Sitting Room, Kitchen-Diner, Utility, WC, 3 Bedrooms, 1 with ensuite, Office, Bathroom and Integral Garage.
| Room | Size | Description |
| Entrance Hall | 1.9m x 5.4m | Pine floor with tiles inside door, Pine stairs with carpet runner, Ceiling light, Radiator. |
| Sitting Room | 6.0m x 4.0m* | Pine timber floor, Large box window to front, Open fire with cream surround, 2 No. T.V. points, 2 No. radiators, Crystal chandelier, * Measured into box window. |
| Kitchen-Diner | 6.0m x 4.0m | Kitchen - Tiled floor, High & Low level kitchen units with tiles between, Electric oven & 4 ring gas hob, Free standing fridge-freezer included, Stainless steel sink at window overlooking rear garden, Plumbed for dishwasher. 6 No. downlighters, Radiator. Dining Area: Pine Timber floor, Patio Doors opening onto concrete surfaced patio, Black 5-light chandelier, Radiator, Under stairs storage closet |
| Utility | 2.1m x 2.1m | Tiled floor, Back door & door to integral garage, Radiator, Centre ceiling light. |
| W.C. | 2.1m x 0.9m | Tiled floor, White WHB & WC. Window, Radiator, Centre ceiling light. |
| Landing | 3.9m x 2.0m | Wooden floor, Hotpress, Access to attic, Radiator, Centre ceiling light. |
| Master Bedroom | 3.6m x 3.6m | Wooden floor, Large window to rear, Radiator, Centre ceiling light. Walk-in wardrobe; 2.4m x 1.1m |
| Ensuite | 2.4m x 1.8m | Bright & spacious, Tiled floor, White WHB & WC, Quadrant shower with pumped shower unit, Radiator. |
| Bedroom 2 | 3.5m x 3.4m | Wooden floor, 2 No windows to front, Radiator, Centre ceiling light. |
| Bedroom 3 | 2.6m x 2.4m | Timber floor, Window to front, Radiator, Centre ceiling light, Currently used as an office. |
| Storage Room | 5.0m x 3.1m | Carpeted, Velux window, Radiator, Centre ceiling light, Spacious room suitable for a number of purposes. |
| Bathroom | 2.6m x 2.2m | Tiled floor, White WHB, WC & Bath, Separate shower enclosure with electric shower, Wooden tongue & groove panelling to waist height, Window, Radiator, Centre ceiling light. |
| Integral Garage | 6.6m x 3.1m | Roller shutter door to front, Internal door to Utility, Plumbed for washing machine & tumble dryer, - both included. Window, Light & No. of sockets. |
FEATURES
- Presented in excellent order.
- Short walk from Twin Towns.
- Includes a large storage room in addition to 3 bedrooms.
- Integral garage.
