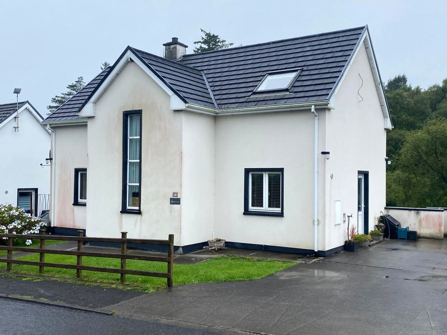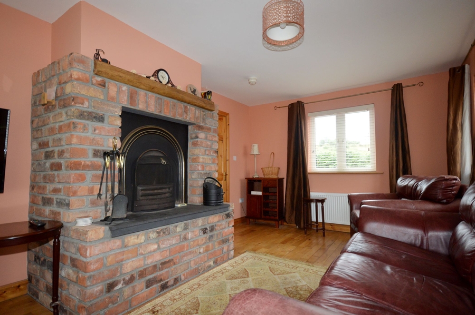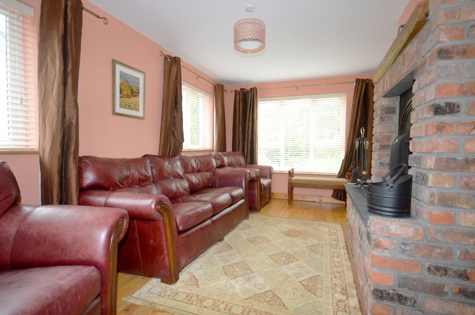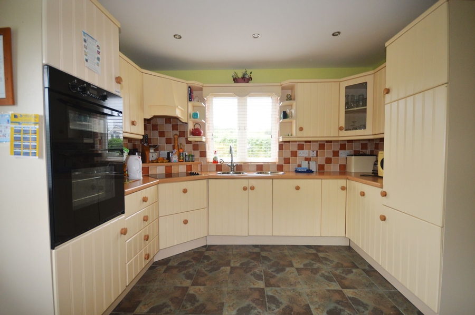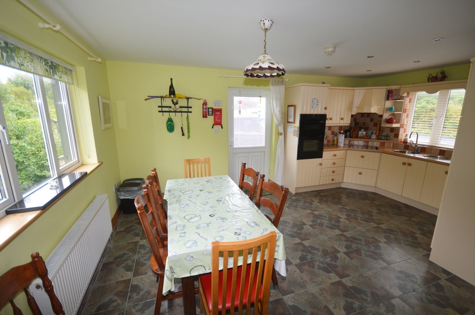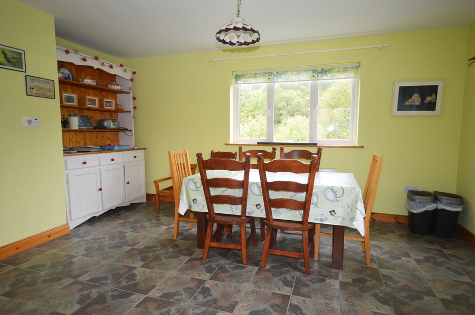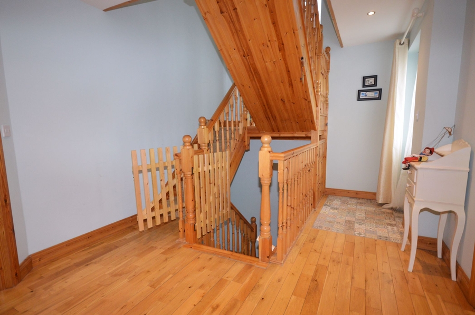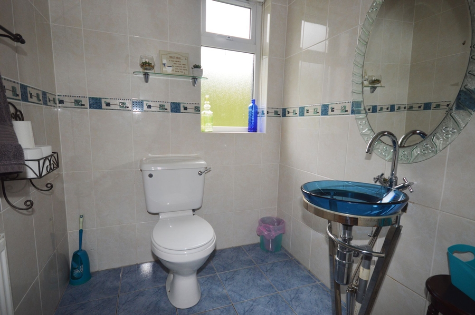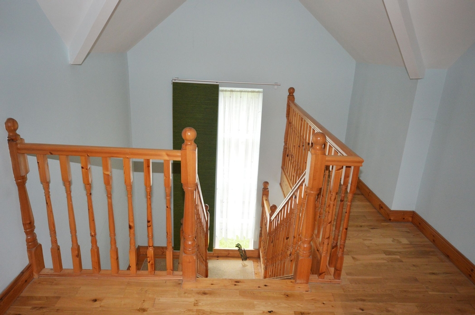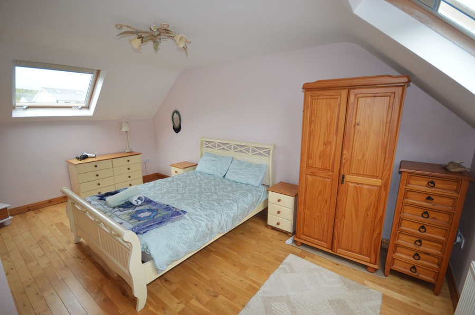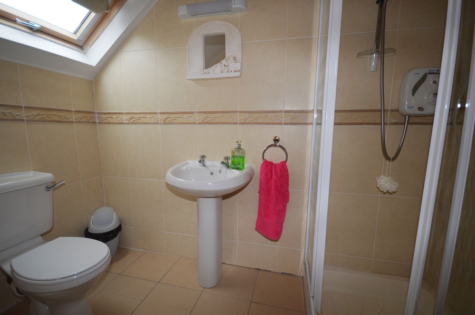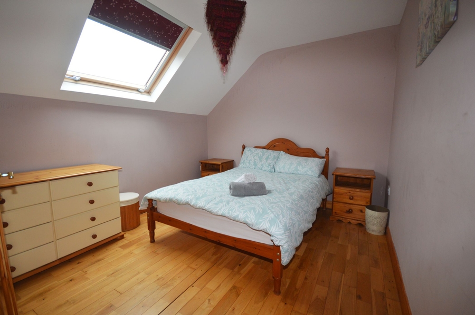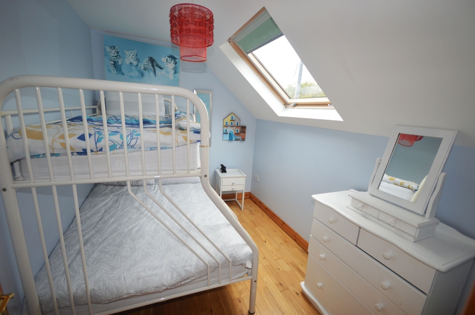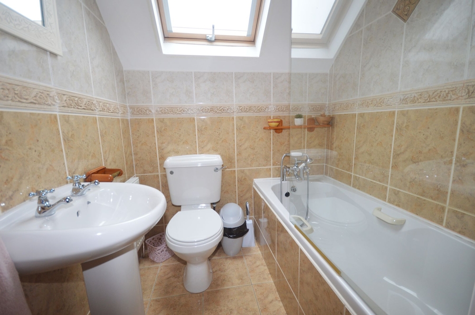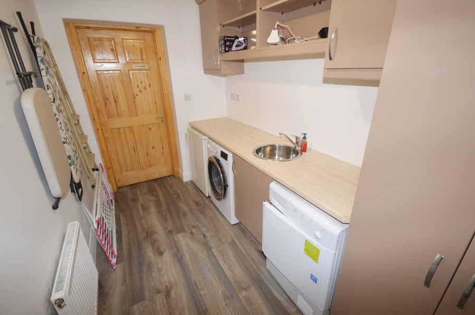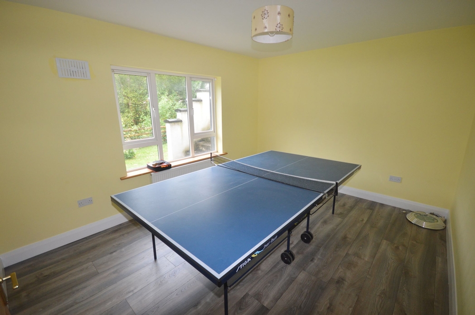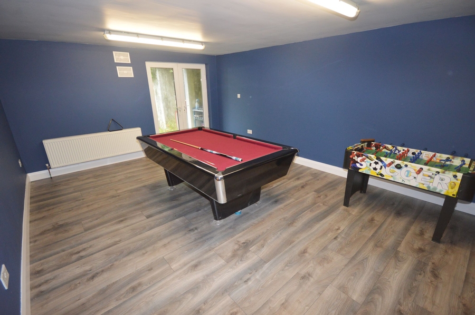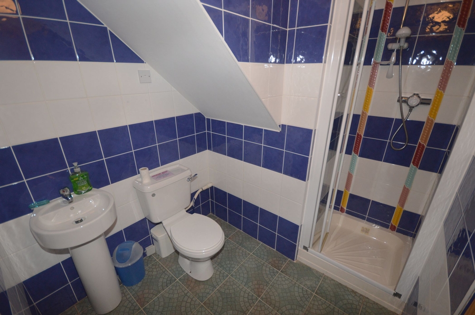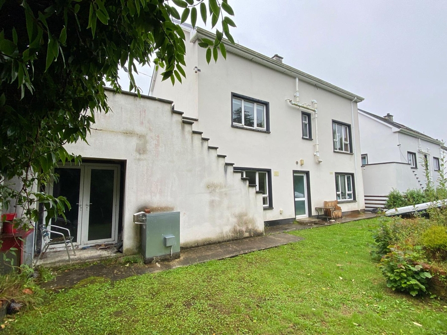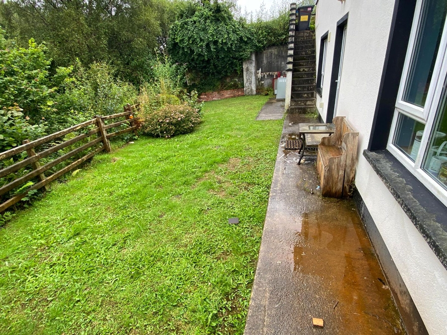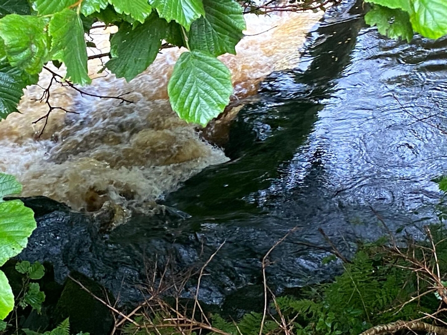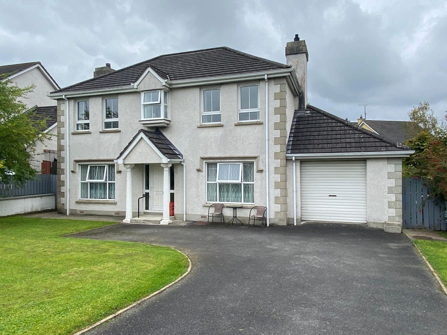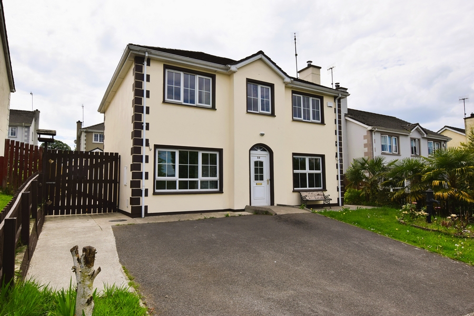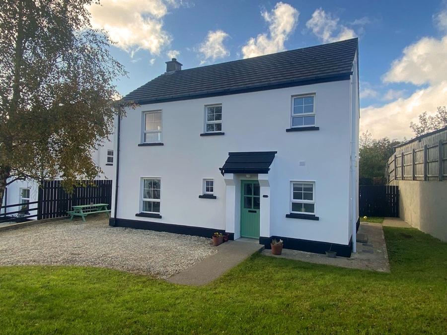3 Keenaghan Close, Carrick Road, Kilcar, Co. Donegal, F94 HY28
6 Bed, 3 Bath, Detached House. Guide Price. €299,000. Viewing Strictly by appointment
- Property Ref: 4809
-

- 300 ft 200 m² - 2153 ft²
- 6 Beds
- 3 Baths
Henry Kee & Son are delighted to present to the market this modern detached house set on the outskirts of Kilcar village. Located just off the Wild Atlantic Way route and within a few minutes' walk of Kilcar's Main Street. Many of the attractions of scenic south west Donegal are close-by, some of which include, Fintra Blue Flag Beach, Muckross Head, Sliabh Liag and the Silver Strand Beach, to name but a few. The house is 2 storey over basement laid out as a family home at present but could easily be divided into a basement apartment with a separate family home over the ground and first floors; offering great rental potential in this sought after tourist area. Accommodation at present comprises of Sitting Room, Family/Games Room, Kitchen-Diner, 6 Bedrooms (1 with ensuite), 2 Bathrooms plus another WC. This property is in pristine condition with viewing guaranteed not to disappoint.
PROPERTY ACCOMMODATION
- Six bedroom detached house
| Room | Size | Description |
| Bedroom Four | 4.3m x 2.4m | Laminate timber floor. Window overlooking rear garden.. |
| Bedroom Five | 4.6m x 2.6m | Laminate timber floor. Dual aspect windows. |
| Bedroom Six | 3.4m x 2.7m | Laminate timber floor. Gable window. |
| Games Room | 5.5m x 4.0m | Laminate timber floor. French doors. |
| Utility Room | 3.4m x 2.0m | High and low level units. Plumbed for washing machine & tumble dryer.Under counter freezer. Stainless steel sink. Laminate timber floor. |
| WC | 2.3m x 2.9m * | *maximum measurement. Fully tiled. WHB, WC & Shower. |
| Entrance Hall | 4.4m x 3.2m | Glazed PVC front door. Solid oak timber floor. Return staircase to first floor. Recessed ceiling lights. Tall feature vertical window. Hot-press. |
| Sitting Room | 5.5m x 3.4m | Open fire with feature red brick surround. Solid oak timber floor. Triple aspect with windows to front, side and rear. Curtains and blinds on all four windows. |
| Kitchen/Dining Room | 5.5m x 4.4m* | *maximum measurement. Ivory coloured high and low level units with tiles between units. Twin electric oven, electric hob and extractor fan. Integrated fridge freezer and dishwasher. Stainless steel sink. Display lighting in units. Recessed lighting in kitchen area. Ceiling light fitting in dining area. Tiled floor. Dual aspect windows - front and rear. Gable external door with glazed top panel. |
| WC | 2.0m x 1.6m | Fully tiled. White WHB & WC. Mirror over WHB. 1 window. |
| Master Bedroom | 5.5m x 3.4m | Solid oak timber floor. 2 No. velux windows. TV point. |
| En-suite | 2.5m x 1.4m | Fully tiled. WHB, WC & shower. Mirror and shaving light over WHB. 1 velux window |
| Bedroom Two | 3.5m x 3.0m | Solid oak timber floor. 1 velux window. |
| Bedroom Three | 3.5m x 2.4m | Solid oak timber floor. 1 velux window. |
FEATURES
- Spacious family home - option to convert basement into separate rental accommodation.
- Located just off the Wild Atlantic Way route, close to many of Donegal's most scenic attractions.
- House being sold with most contents included.
